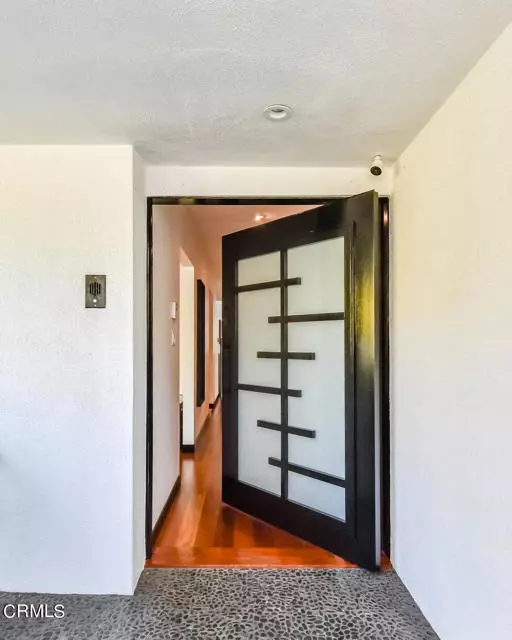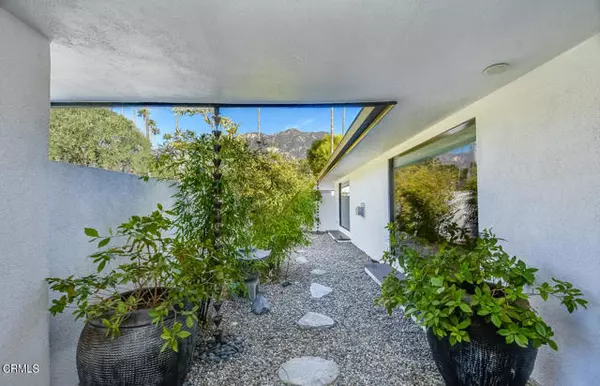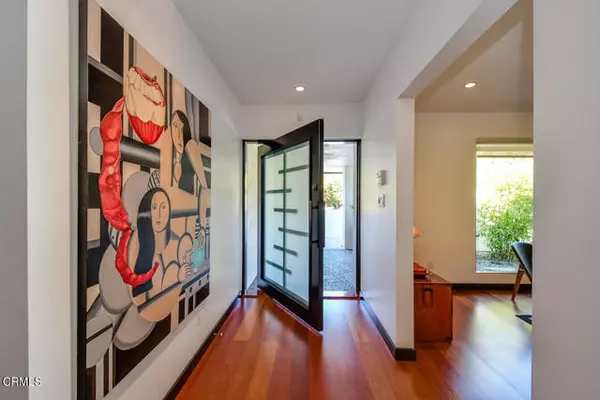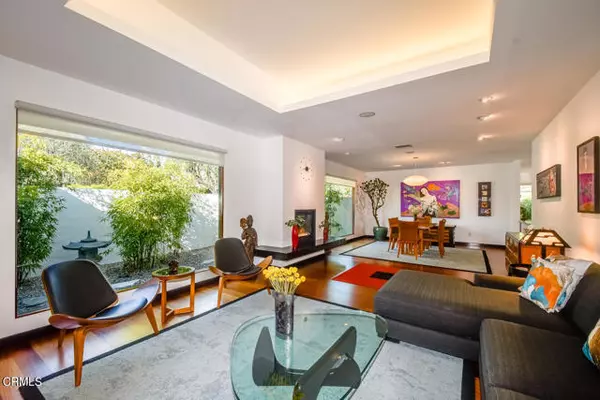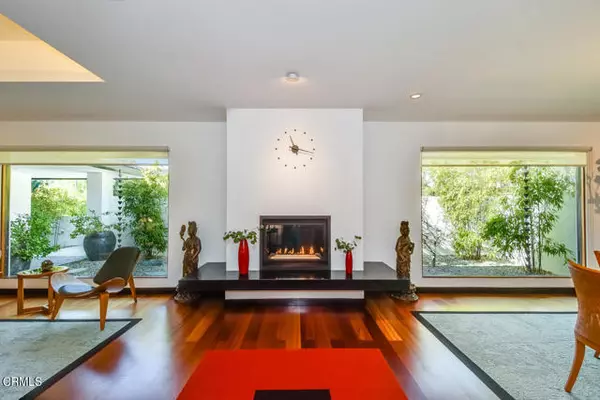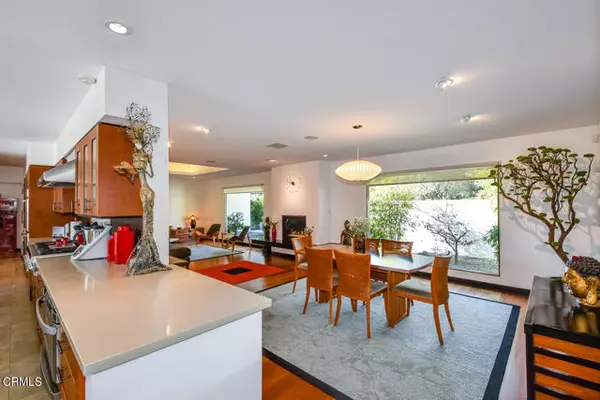$3,983,000
$4,000,000
0.4%For more information regarding the value of a property, please contact us for a free consultation.
5 Beds
5 Baths
4,361 SqFt
SOLD DATE : 03/09/2023
Key Details
Sold Price $3,983,000
Property Type Single Family Home
Sub Type Detached
Listing Status Sold
Purchase Type For Sale
Square Footage 4,361 sqft
Price per Sqft $913
MLS Listing ID P1-12428
Sold Date 03/09/23
Style Detached
Bedrooms 5
Full Baths 3
Half Baths 2
Construction Status Updated/Remodeled
HOA Y/N No
Year Built 1953
Lot Size 0.683 Acres
Acres 0.6831
Property Description
Gracefully situated on the corner of Midlothian Drive and Midwick Drive with palm trees and a mountain backdrop is this spectacular single-level Japanese-inspired modern home. The home is highlighted by its simplicity and attention to detail and contemplative atmosphere.Features include five bedrooms, five baths, and a large office/den. One of the bedrooms is being utilized as a theater, and one is being used as a studio. The home's U-shaped focal point is the gorgeous courtyard that creates its own private oasis for you to escape and lounge in a zen patio completed by a red floating Japanese roof and a tranquil pond. There is also a saltwater pool in the back for refreshing dips. The kitchen, den, bedrooms, and hallway possess sliding doors harmoniously connecting the interior space to the exterior courtyard.Prepare to be stunned as you walk in through the oversized pivoting front door where you are greeted by rich Jatoba wood floors. Turning right you will enter the dramatic living room with an inset lighting design, floor-to-ceiling windows bathing the home in natural light, and looking over the gorgeous Japanese well-manicured gardens, which is a theme throughout the home. The cozy fireplace features a floating stone hearth and a built-in clock above. The living room is open to the dining room with a well-appointed Nelson Saucer pendant.On your way to the kitchen, you will find the large breakfast room highlighting another Nelson pendant plus a floor-to-ceiling window looking out to another gorgeous Japanese garden. The gourmet kitchen itself is large and open with an i
Gracefully situated on the corner of Midlothian Drive and Midwick Drive with palm trees and a mountain backdrop is this spectacular single-level Japanese-inspired modern home. The home is highlighted by its simplicity and attention to detail and contemplative atmosphere.Features include five bedrooms, five baths, and a large office/den. One of the bedrooms is being utilized as a theater, and one is being used as a studio. The home's U-shaped focal point is the gorgeous courtyard that creates its own private oasis for you to escape and lounge in a zen patio completed by a red floating Japanese roof and a tranquil pond. There is also a saltwater pool in the back for refreshing dips. The kitchen, den, bedrooms, and hallway possess sliding doors harmoniously connecting the interior space to the exterior courtyard.Prepare to be stunned as you walk in through the oversized pivoting front door where you are greeted by rich Jatoba wood floors. Turning right you will enter the dramatic living room with an inset lighting design, floor-to-ceiling windows bathing the home in natural light, and looking over the gorgeous Japanese well-manicured gardens, which is a theme throughout the home. The cozy fireplace features a floating stone hearth and a built-in clock above. The living room is open to the dining room with a well-appointed Nelson Saucer pendant.On your way to the kitchen, you will find the large breakfast room highlighting another Nelson pendant plus a floor-to-ceiling window looking out to another gorgeous Japanese garden. The gourmet kitchen itself is large and open with an incredible amount of natural light and a huge island that houses a double sink, dishwasher, cabinets, breakfast bar, and trash compactor. The Thermador refrigerator and separate freezer are flush with the cabinets, other appliances include a Thermador double oven and 6-burner, griddle stovetop, a warming drawer, microwave, and wine refrigerator. The openness of the kitchen is extended by the sliding doors leading to the zen patio.Additional features and updates include copper plumbing, an entire house water filtration system by LifeSouce, and a sound system in the living room, kitchen, office, and outdoors. There are tankless water heaters, two HVAC units with 3 zones, and 3 Nest thermostats.The two-car finished garage includes an attached studio. There is a 26 panel 8.7 kw SunPower solar system with 3 Tesla PowerWall Batteries. The carport has a 240 volt car charging system.
Location
State CA
County Los Angeles
Area Altadena (91001)
Interior
Interior Features Copper Plumbing Full, Recessed Lighting, Stone Counters, Unfurnished
Heating Natural Gas, Solar
Cooling Central Forced Air, Zoned Area(s)
Flooring Tile, Wood
Fireplaces Type FP in Living Room, Gas
Equipment Dishwasher, Dryer, Microwave, Refrigerator, Trash Compactor, 6 Burner Stove, Double Oven, Electric Oven, Freezer, Gas & Electric Range, Gas Stove, Water Line to Refr, Water Purifier
Appliance Dishwasher, Dryer, Microwave, Refrigerator, Trash Compactor, 6 Burner Stove, Double Oven, Electric Oven, Freezer, Gas & Electric Range, Gas Stove, Water Line to Refr, Water Purifier
Laundry Laundry Room
Exterior
Exterior Feature Stucco
Parking Features Garage, Garage - Single Door, Garage Door Opener
Garage Spaces 2.0
Fence Excellent Condition, Stucco Wall
Pool Below Ground, Heated
Utilities Available Electricity Available, Electricity Connected, Natural Gas Connected, Sewer Connected, Water Connected
View Mountains/Hills
Roof Type Composition
Total Parking Spaces 4
Building
Lot Description Corner Lot, Curbs, Landscaped, Sprinklers In Front, Sprinklers In Rear
Story 1
Sewer Public Sewer
Water Public
Architectural Style Modern
Level or Stories 1 Story
Construction Status Updated/Remodeled
Others
Acceptable Financing Cash To New Loan
Listing Terms Cash To New Loan
Special Listing Condition Standard
Read Less Info
Want to know what your home might be worth? Contact us for a FREE valuation!

Our team is ready to help you sell your home for the highest possible price ASAP

Bought with Max Lindenberger • Back Bay Realty Group
1420 Kettner Blvd, Suite 100, Diego, CA, 92101, United States



