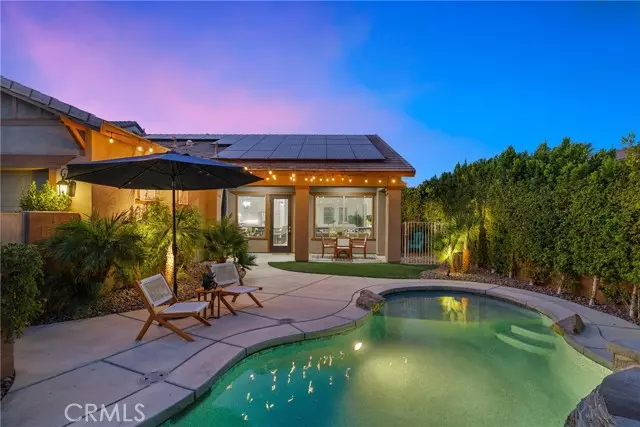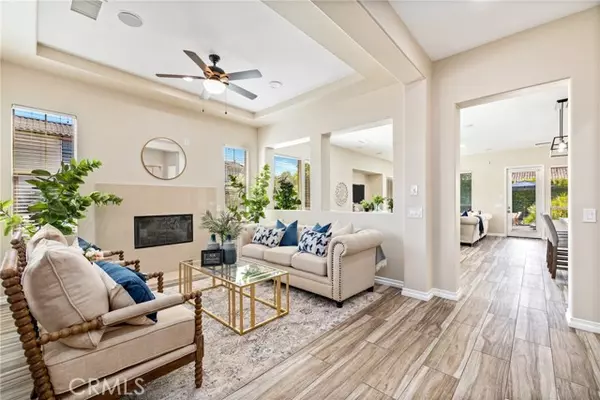$640,000
$624,900
2.4%For more information regarding the value of a property, please contact us for a free consultation.
3 Beds
3 Baths
2,087 SqFt
SOLD DATE : 09/12/2022
Key Details
Sold Price $640,000
Property Type Single Family Home
Sub Type Detached
Listing Status Sold
Purchase Type For Sale
Square Footage 2,087 sqft
Price per Sqft $306
MLS Listing ID JT22184046
Sold Date 09/12/22
Style Detached
Bedrooms 3
Full Baths 2
Half Baths 1
Construction Status Updated/Remodeled
HOA Fees $286/mo
HOA Y/N Yes
Year Built 2006
Lot Size 7,405 Sqft
Acres 0.17
Property Description
This beautiful pool home in the gated Campanile community. 3br & 2.5ba modern home is one level and highly upgraded. As you walk in you are greeted with a charming seating area with fireplace. The updated kitchen opens to a large living & dining space with granite slab counters, upgraded & new stainless steel appliances including a double oven, new deep stainless sink and faucet. All bathrooms have been elegantly updated with new counters & updated cabinetry. The Main bathroom has an updated gorgeous shower with double sinks. There is a renovated Jack & Jill bathroom between the two bedrooms with double sinks as well. The gorgeous backyard is a desert dream with Saltwater pool & hot tub. The backyard also offers low watering with turf and string lighting to top off this great entertaining space. If all that was not enough, a solar power system installed with a low solar lease at $235 per month which covers all electricity for the home. Solar lease will be assumed by buyer at closing. HOA Clubhouse, Fitness Center, Pool/hot tub & playground are just steps away from property. HOA Community includes: cable, pool, hot tub, fitness center, clubhouse access, front landscaping & gated entry to community.
This beautiful pool home in the gated Campanile community. 3br & 2.5ba modern home is one level and highly upgraded. As you walk in you are greeted with a charming seating area with fireplace. The updated kitchen opens to a large living & dining space with granite slab counters, upgraded & new stainless steel appliances including a double oven, new deep stainless sink and faucet. All bathrooms have been elegantly updated with new counters & updated cabinetry. The Main bathroom has an updated gorgeous shower with double sinks. There is a renovated Jack & Jill bathroom between the two bedrooms with double sinks as well. The gorgeous backyard is a desert dream with Saltwater pool & hot tub. The backyard also offers low watering with turf and string lighting to top off this great entertaining space. If all that was not enough, a solar power system installed with a low solar lease at $235 per month which covers all electricity for the home. Solar lease will be assumed by buyer at closing. HOA Clubhouse, Fitness Center, Pool/hot tub & playground are just steps away from property. HOA Community includes: cable, pool, hot tub, fitness center, clubhouse access, front landscaping & gated entry to community.
Location
State CA
County Riverside
Area Riv Cty-Cathedral City (92234)
Interior
Interior Features Coffered Ceiling(s), Granite Counters, Pantry, Recessed Lighting, Unfurnished
Heating Natural Gas
Cooling Central Forced Air, Zoned Area(s), Electric, Dual
Flooring Tile
Fireplaces Type FP in Living Room
Equipment Dishwasher, Disposal, Microwave, Refrigerator, Solar Panels, Double Oven, Gas Stove, Ice Maker, Self Cleaning Oven, Vented Exhaust Fan, Water Line to Refr
Appliance Dishwasher, Disposal, Microwave, Refrigerator, Solar Panels, Double Oven, Gas Stove, Ice Maker, Self Cleaning Oven, Vented Exhaust Fan, Water Line to Refr
Laundry Inside
Exterior
Exterior Feature Stucco, Frame
Parking Features Gated, Garage, Garage - Single Door
Garage Spaces 2.0
Pool Below Ground, Private, Heated, Fenced, Filtered, Pebble, Waterfall, Tile
Utilities Available Cable Connected, Electricity Connected, Natural Gas Connected, Sewer Connected, Water Connected
View Peek-A-Boo
Roof Type Tile/Clay
Total Parking Spaces 2
Building
Lot Description Corner Lot, Landscaped, Sprinklers In Front, Sprinklers In Rear
Story 1
Lot Size Range 4000-7499 SF
Sewer Public Sewer
Water Public
Architectural Style Mediterranean/Spanish
Level or Stories 1 Story
Construction Status Updated/Remodeled
Others
Acceptable Financing Conventional, FHA, VA, Cash To New Loan
Listing Terms Conventional, FHA, VA, Cash To New Loan
Special Listing Condition Standard
Read Less Info
Want to know what your home might be worth? Contact us for a FREE valuation!

Our team is ready to help you sell your home for the highest possible price ASAP

Bought with NON LISTED AGENT • NON LISTED OFFICE
1420 Kettner Blvd, Suite 100, Diego, CA, 92101, United States








