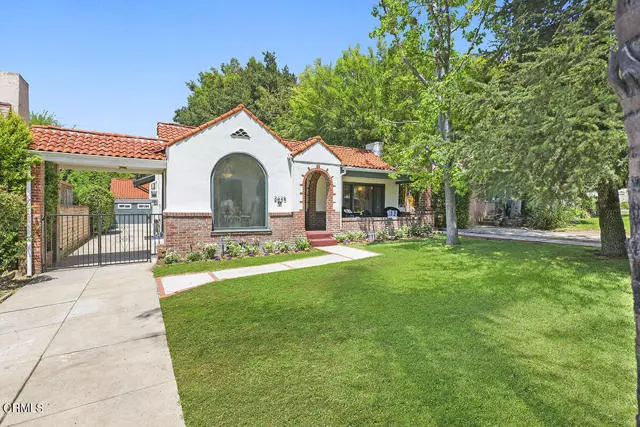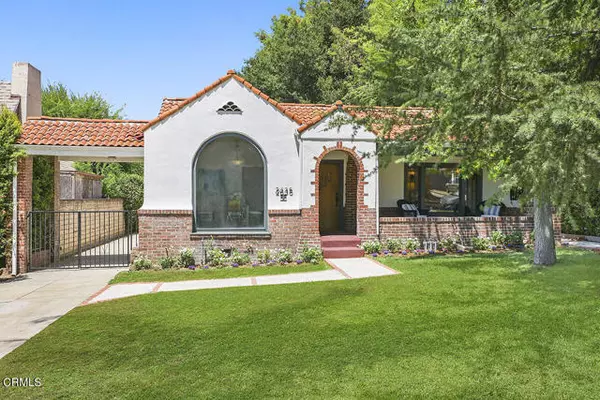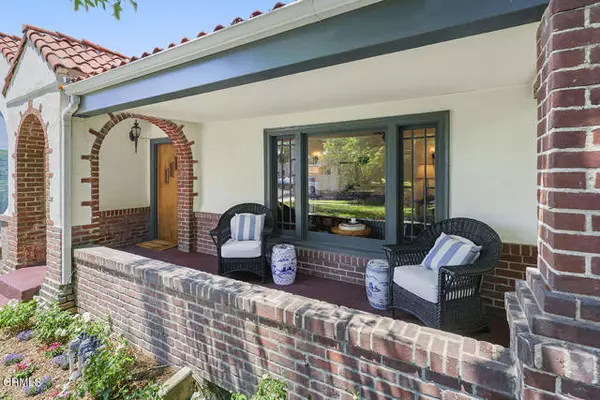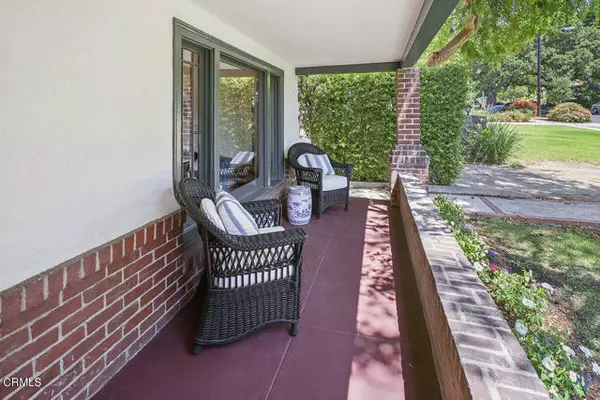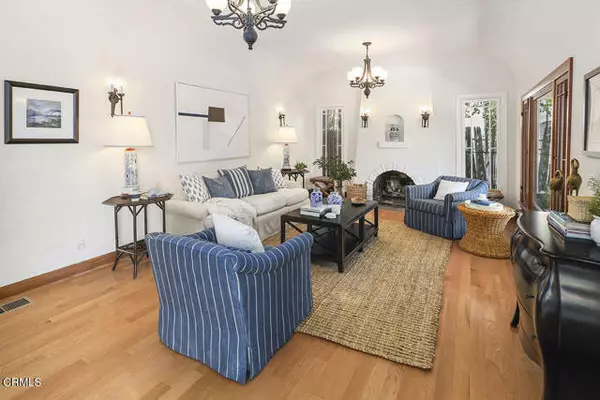$1,156,000
$1,050,000
10.1%For more information regarding the value of a property, please contact us for a free consultation.
3 Beds
3 Baths
1,383 SqFt
SOLD DATE : 09/06/2022
Key Details
Sold Price $1,156,000
Property Type Single Family Home
Sub Type Detached
Listing Status Sold
Purchase Type For Sale
Square Footage 1,383 sqft
Price per Sqft $835
MLS Listing ID P1-10747
Sold Date 09/06/22
Style Detached
Bedrooms 3
Full Baths 3
HOA Y/N No
Year Built 1925
Lot Size 7,400 Sqft
Acres 0.1699
Property Description
Located on a quiet tree-lined street, this tastefully updated Spanish home retains much of its original character. An inviting front porch welcomes visitors and the front door opens to the grand living room with a barrel-vaulted ceiling, original stained moldings, period appropriate sconces, and a stately fireplace. The dining room also features a barrel-vaulted ceiling and has a large arched picture window overlooking the front garden. The kitchen has lacquered solid maple cabinets and rich dark granite counters. The primary suite is light and bright and the attached full bathroom has a vanity with double-sinks. The two remaining bedrooms, both with large closets, share the updated hall bath. The bedrooms have all been recently recarpeted and the hallway and public rooms all have rich wood floors. A large verdant backyard is lush with mature trees, and a water feature provides a soothing sound of trickling water. As a delightful bonus, the detached two-car garage has been converted to a studio with a third full bathroom and French doors that open onto its own private patio at the rear of the property. This character Spanish house has been well cared for and is just waiting for a new owner to call it home.
Located on a quiet tree-lined street, this tastefully updated Spanish home retains much of its original character. An inviting front porch welcomes visitors and the front door opens to the grand living room with a barrel-vaulted ceiling, original stained moldings, period appropriate sconces, and a stately fireplace. The dining room also features a barrel-vaulted ceiling and has a large arched picture window overlooking the front garden. The kitchen has lacquered solid maple cabinets and rich dark granite counters. The primary suite is light and bright and the attached full bathroom has a vanity with double-sinks. The two remaining bedrooms, both with large closets, share the updated hall bath. The bedrooms have all been recently recarpeted and the hallway and public rooms all have rich wood floors. A large verdant backyard is lush with mature trees, and a water feature provides a soothing sound of trickling water. As a delightful bonus, the detached two-car garage has been converted to a studio with a third full bathroom and French doors that open onto its own private patio at the rear of the property. This character Spanish house has been well cared for and is just waiting for a new owner to call it home.
Location
State CA
County Los Angeles
Area Altadena (91001)
Interior
Cooling Central Forced Air
Fireplaces Type Gas
Equipment Refrigerator, Gas Range
Appliance Refrigerator, Gas Range
Laundry Closet Full Sized
Building
Lot Description Sidewalks
Story 1
Lot Size Range 4000-7499 SF
Sewer Cesspool
Water Public
Level or Stories 1 Story
Others
Acceptable Financing Conventional
Listing Terms Conventional
Special Listing Condition Standard
Read Less Info
Want to know what your home might be worth? Contact us for a FREE valuation!

Our team is ready to help you sell your home for the highest possible price ASAP

Bought with NON LISTED AGENT • NON LISTED OFFICE

1420 Kettner Blvd, Suite 100, Diego, CA, 92101, United States



