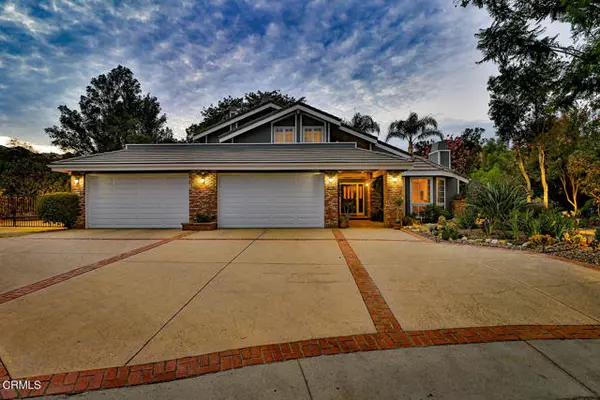$1,665,000
$1,799,900
7.5%For more information regarding the value of a property, please contact us for a free consultation.
4 Beds
4 Baths
3,455 SqFt
SOLD DATE : 12/09/2021
Key Details
Sold Price $1,665,000
Property Type Single Family Home
Sub Type Detached
Listing Status Sold
Purchase Type For Sale
Square Footage 3,455 sqft
Price per Sqft $481
MLS Listing ID V1-7408
Sold Date 12/09/21
Style Detached
Bedrooms 4
Full Baths 3
Half Baths 1
Construction Status Turnkey
HOA Y/N No
Year Built 1987
Lot Size 1.179 Acres
Acres 1.1786
Property Description
Stunning Custom Equestrian Estate on two parcels! Step into this very special 4 bedroom, 3-1/2 bath home and you're greeted with vaulted ceilings, custom windows and sunny skylights. To your right is a large living room with cozy fireplace and floor to ceiling bay windows overlooking the newly installed drought tolerant front yard. The formal dining room has french doors that open to a private covered patio for indoor/outdoor dining. The recently remodeled chef's kitchen boasts Wolf appliances and a Thermador barbeque, quartz countertops an ample island with storage, soft close drawers and solid wood pullouts. The attached spacious family room has beamed ceilings, a large fireplace, built in cabinetry and french doors leading to the backyard. There is one bedroom downstairs with a private, full bathroom and another half bath for your guests. Newer Anderson double paned windows are throughout this home. Walk upstairs and enter the master retreat with beamed ceilings, sunken lounge area, built in bookshelf and double sided fireplace. The master bathroom has a beautiful sauna and steam shower, jetted tub, double vanity, walk in closet plus a wall closet and 4 skylights. Two more generously sized bedrooms and another full bath with double vanity complete the upstairs. Outside, is an entertainer's dream backyard, fully gated with beautiful landscaping, low voltage lighting, a sparkling pool and spa, outdoor kitchen and large grassy area with mature fruit and other trees. Once you leave the pool area you enter the well equipped equestrian accommodations, including 3 covered stall
Stunning Custom Equestrian Estate on two parcels! Step into this very special 4 bedroom, 3-1/2 bath home and you're greeted with vaulted ceilings, custom windows and sunny skylights. To your right is a large living room with cozy fireplace and floor to ceiling bay windows overlooking the newly installed drought tolerant front yard. The formal dining room has french doors that open to a private covered patio for indoor/outdoor dining. The recently remodeled chef's kitchen boasts Wolf appliances and a Thermador barbeque, quartz countertops an ample island with storage, soft close drawers and solid wood pullouts. The attached spacious family room has beamed ceilings, a large fireplace, built in cabinetry and french doors leading to the backyard. There is one bedroom downstairs with a private, full bathroom and another half bath for your guests. Newer Anderson double paned windows are throughout this home. Walk upstairs and enter the master retreat with beamed ceilings, sunken lounge area, built in bookshelf and double sided fireplace. The master bathroom has a beautiful sauna and steam shower, jetted tub, double vanity, walk in closet plus a wall closet and 4 skylights. Two more generously sized bedrooms and another full bath with double vanity complete the upstairs. Outside, is an entertainer's dream backyard, fully gated with beautiful landscaping, low voltage lighting, a sparkling pool and spa, outdoor kitchen and large grassy area with mature fruit and other trees. Once you leave the pool area you enter the well equipped equestrian accommodations, including 3 covered stalls with corrals, automatic watering system, tack and feed rooms, fly system, storage shed, wash station, shavings bin and an over 14,000 square foot arena. This property backs up to beautiful Stoney Point Park and has an unobstructed view of the rock formations. Other features of this home include tankless water heater, water softener, central vacuum, alarm system & security cameras. The 4 car garage has a pull-thru garage door at the back of the garage that allows you to drive a vehicle into the backyard. Close to Stoney Point Park, great shopping and schools.
Location
State CA
County Los Angeles
Area Chatsworth (91311)
Interior
Interior Features Attic Fan, Beamed Ceilings, Copper Plumbing Full, Recessed Lighting, Stone Counters, Tile Counters, Two Story Ceilings, Unfurnished, Vacuum Central
Cooling Central Forced Air
Flooring Carpet, Laminate, Wood
Fireplaces Type FP in Family Room, FP in Living Room, Bath, Gas Starter, Master Retreat, See Through, Two Way
Equipment Dishwasher, Barbecue
Appliance Dishwasher, Barbecue
Exterior
Exterior Feature Frame
Garage Garage
Garage Spaces 4.0
Fence Excellent Condition
Pool Below Ground, Private, Heated, Fenced
Utilities Available Electricity Available, Natural Gas Available, Natural Gas Connected, Phone Connected, Water Connected
View Mountains/Hills, Pool, Rocks, Trees/Woods
Total Parking Spaces 7
Building
Lot Description Landscaped, Sprinklers In Front, Sprinklers In Rear
Story 2
Sewer Conventional Septic
Water Public
Architectural Style Custom Built
Level or Stories 2 Story
Construction Status Turnkey
Others
Acceptable Financing Cash, Conventional, FHA, VA
Listing Terms Cash, Conventional, FHA, VA
Read Less Info
Want to know what your home might be worth? Contact us for a FREE valuation!

Our team is ready to help you sell your home for the highest possible price ASAP

Bought with Gustavo Rodriguez • Boulevard Estate Properties Inc.

1420 Kettner Blvd, Suite 100, Diego, CA, 92101, United States








