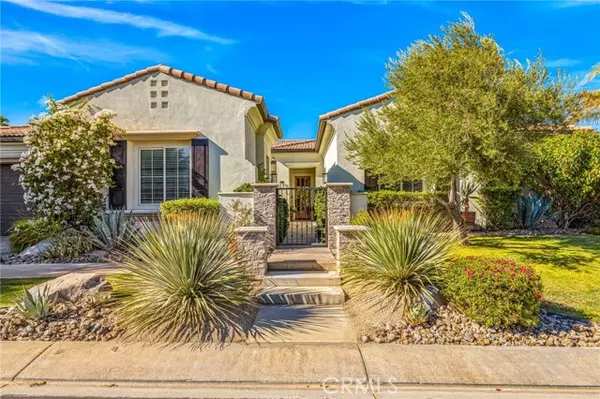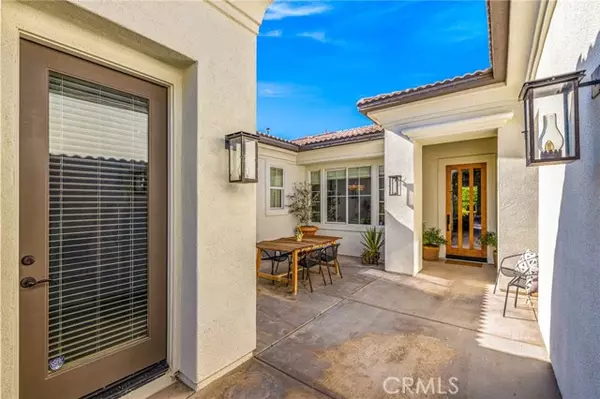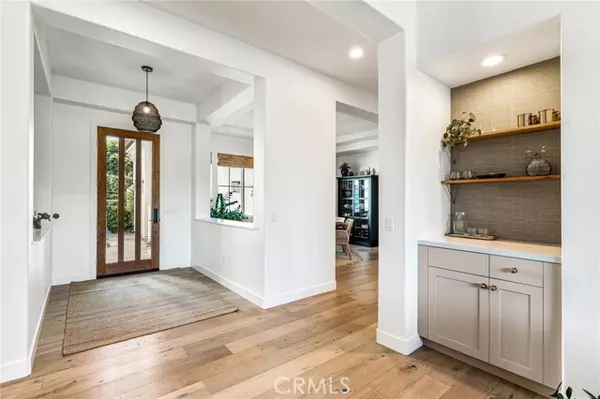$1,210,000
$1,185,000
2.1%For more information regarding the value of a property, please contact us for a free consultation.
4 Beds
4 Baths
3,210 SqFt
SOLD DATE : 10/17/2022
Key Details
Sold Price $1,210,000
Property Type Single Family Home
Sub Type Detached
Listing Status Sold
Purchase Type For Sale
Square Footage 3,210 sqft
Price per Sqft $376
MLS Listing ID OC22186785
Sold Date 10/17/22
Style Detached
Bedrooms 4
Full Baths 3
Half Baths 1
HOA Fees $95/mo
HOA Y/N Yes
Year Built 2005
Lot Size 10,019 Sqft
Acres 0.23
Property Description
Check out the 360 tour! Step into luxury in this highly upgraded home in Brenna at Capri. The sellers have completed almost all the upgrades for you, simply show up and enjoy the Palm Desert lifestyle. Find this 4 bedroom and 3.5 bathroom home at the end of the cul-de-sac. Separately attached casita equipped with its own full vanity, shower, and bath. Enter into your own private courtyard at the front of the home and open the front door to luxury. Engineered European hardwood floors throughout the home with brand new baseboards. High ceilings with custom stained oak ceiling beam boxes. Upgraded lighting and ceiling fans throughout. Oversized windows in the living room and family room overlook the pool. Almost all of the interior of the home has a fresh coat of paint. A newly designed kitchen island that includes a built-in microwave and trash, brand new GE appliances, quartz counter tops, a gas cooktop with a convenient pot filler faucet on a hand-painted tile backsplash, pantry, convenient upgraded shelving, and much more. Relax in your living room by the lime-washed stacked stone fireplace. Band new steel french doors open to the back yard. Read a book in the family room or grab a drink at the bar. The owner's suite has an entrance to the pool, two separate walk-in closets, a large soaking tub, a separate shower, and two double vanity sinks. In the front of the home find two bedrooms with an upgraded jack and jill bathroom. The fourth bedroom has lots of natural sunlight and an attached bathroom, new vanity, shower, and a paneling accent wall. Laundry room with a utility
Check out the 360 tour! Step into luxury in this highly upgraded home in Brenna at Capri. The sellers have completed almost all the upgrades for you, simply show up and enjoy the Palm Desert lifestyle. Find this 4 bedroom and 3.5 bathroom home at the end of the cul-de-sac. Separately attached casita equipped with its own full vanity, shower, and bath. Enter into your own private courtyard at the front of the home and open the front door to luxury. Engineered European hardwood floors throughout the home with brand new baseboards. High ceilings with custom stained oak ceiling beam boxes. Upgraded lighting and ceiling fans throughout. Oversized windows in the living room and family room overlook the pool. Almost all of the interior of the home has a fresh coat of paint. A newly designed kitchen island that includes a built-in microwave and trash, brand new GE appliances, quartz counter tops, a gas cooktop with a convenient pot filler faucet on a hand-painted tile backsplash, pantry, convenient upgraded shelving, and much more. Relax in your living room by the lime-washed stacked stone fireplace. Band new steel french doors open to the back yard. Read a book in the family room or grab a drink at the bar. The owner's suite has an entrance to the pool, two separate walk-in closets, a large soaking tub, a separate shower, and two double vanity sinks. In the front of the home find two bedrooms with an upgraded jack and jill bathroom. The fourth bedroom has lots of natural sunlight and an attached bathroom, new vanity, shower, and a paneling accent wall. Laundry room with a utility sink and plenty of storage. Finally step out by the pool with a custom paver deck, pool, and spa, and built in BBQ (Master bathroom cabinets are being painted and BBQ counter in back yard is getting all new tile)
Location
State CA
County Riverside
Area Riv Cty-Palm Desert (92211)
Interior
Interior Features Beamed Ceilings, Pantry, Wet Bar
Cooling Central Forced Air
Fireplaces Type FP in Living Room
Equipment Microwave, Refrigerator, Double Oven, Electric Oven, Gas Stove
Appliance Microwave, Refrigerator, Double Oven, Electric Oven, Gas Stove
Laundry Inside
Exterior
Parking Features Garage - Single Door
Garage Spaces 2.0
Pool Private, Pebble
Utilities Available Cable Available, Sewer Available
View Desert
Total Parking Spaces 2
Building
Lot Description Cul-De-Sac, Curbs, Sprinklers In Front
Story 1
Lot Size Range 7500-10889 SF
Sewer Public Sewer
Water Public
Level or Stories 1 Story
Others
Acceptable Financing Cash, Conventional, FHA
Listing Terms Cash, Conventional, FHA
Special Listing Condition Standard
Read Less Info
Want to know what your home might be worth? Contact us for a FREE valuation!

Our team is ready to help you sell your home for the highest possible price ASAP

Bought with NON LISTED AGENT • NON LISTED OFFICE

1420 Kettner Blvd, Suite 100, Diego, CA, 92101, United States








