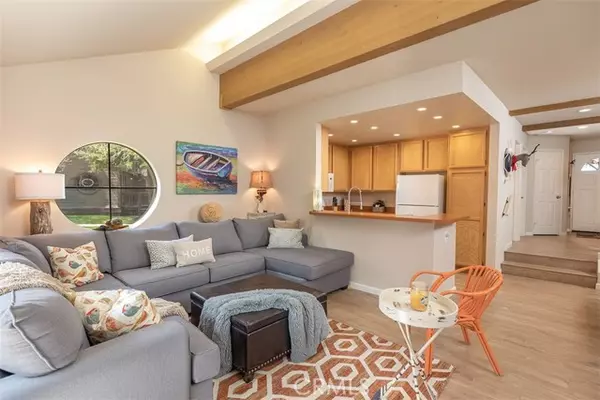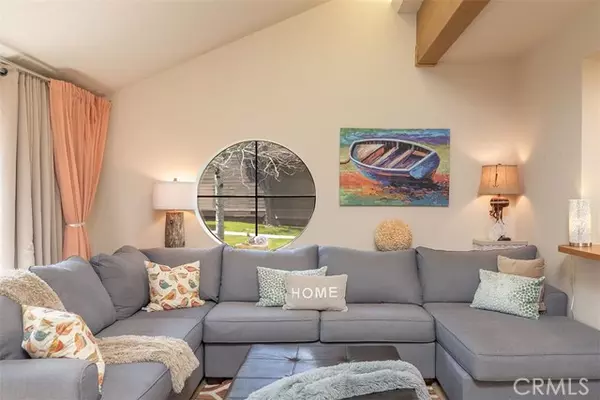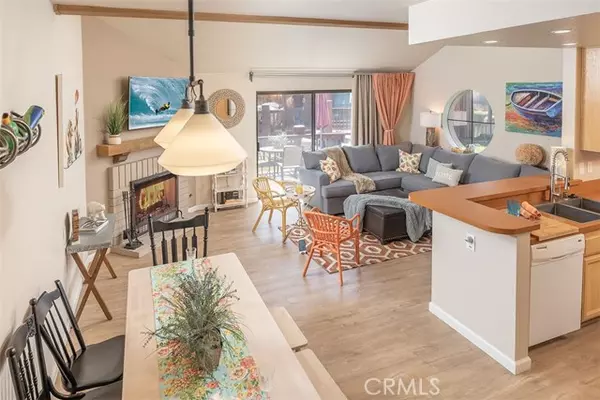$395,000
$420,000
6.0%For more information regarding the value of a property, please contact us for a free consultation.
3 Beds
2 Baths
1,374 SqFt
SOLD DATE : 09/26/2022
Key Details
Sold Price $395,000
Property Type Condo
Listing Status Sold
Purchase Type For Sale
Square Footage 1,374 sqft
Price per Sqft $287
MLS Listing ID EV22101396
Sold Date 09/26/22
Style All Other Attached
Bedrooms 3
Full Baths 2
HOA Fees $545/mo
HOA Y/N Yes
Year Built 1981
Lot Size 966 Sqft
Acres 0.0222
Property Description
Experience Big Bear Resort Living at its BEST from this beautiful & bright end unit offering vaulted ceilings~3 bedrooms & 2 Bathrooms boasting fresh interior updates: paint~wood-style flooring~updated carpet~lighting upgrades & more including special one-of-a-kind indirect lighting in the Great Room & possibly the only Bayshore unit that has removed the mud room entry wall delivering a true Open Concept floorplan! There is a large en-suite bedroom upstairs with room for a crowd traditionally used as the primary bedroom suite. The current owners creatively use it as a wonderful sleeping/play space for kids & grandkids. The spacious "Great Room" has a nice wood-burning fireplace~spacious dining area & the kitchen is open with an updated stainless sink and popular farmhouse faucet. Enjoy the spacious deck overlooking the lush park-like setting with even a peek-a-boo view of the lake. The bathrooms have been artfully updated in a beautifully neutral palate with new fixtures, lighting countertops & backsplash. Wonderful resort-style amenities w/established landscaping. Bayshore's Amenities include Tennis/Pickle Ball courts~2 pools and 2 spas with the North pool location delivering lovely lake views and Pleasure Point Marina & Boulder Bay park, just minutes away. The HOA dues include snow removal~roof & most exterior maintenance. Walk~ride or roll to Pleasure Point Marina or Boulder Bay park in minutes~A quick drive to restaurants~stores & Big Bear's Village~Great as full time~vacation retreat or income producing rental! Near the lake~Fantastic amenities~Few exterior maintenance
Experience Big Bear Resort Living at its BEST from this beautiful & bright end unit offering vaulted ceilings~3 bedrooms & 2 Bathrooms boasting fresh interior updates: paint~wood-style flooring~updated carpet~lighting upgrades & more including special one-of-a-kind indirect lighting in the Great Room & possibly the only Bayshore unit that has removed the mud room entry wall delivering a true Open Concept floorplan! There is a large en-suite bedroom upstairs with room for a crowd traditionally used as the primary bedroom suite. The current owners creatively use it as a wonderful sleeping/play space for kids & grandkids. The spacious "Great Room" has a nice wood-burning fireplace~spacious dining area & the kitchen is open with an updated stainless sink and popular farmhouse faucet. Enjoy the spacious deck overlooking the lush park-like setting with even a peek-a-boo view of the lake. The bathrooms have been artfully updated in a beautifully neutral palate with new fixtures, lighting countertops & backsplash. Wonderful resort-style amenities w/established landscaping. Bayshore's Amenities include Tennis/Pickle Ball courts~2 pools and 2 spas with the North pool location delivering lovely lake views and Pleasure Point Marina & Boulder Bay park, just minutes away. The HOA dues include snow removal~roof & most exterior maintenance. Walk~ride or roll to Pleasure Point Marina or Boulder Bay park in minutes~A quick drive to restaurants~stores & Big Bear's Village~Great as full time~vacation retreat or income producing rental! Near the lake~Fantastic amenities~Few exterior maintenance responsibilities and Most furnishings included. YOUR MOUNTAIN DREAM AWAITS
Location
State CA
County San Bernardino
Area Big Bear Lake (92315)
Interior
Interior Features Beamed Ceilings, Formica Counters, Living Room Deck Attached, Pantry, Partially Furnished
Heating Natural Gas
Flooring Laminate, Linoleum/Vinyl
Fireplaces Type FP in Living Room, Great Room
Equipment Dishwasher, Disposal, Microwave, Refrigerator, Gas Range
Appliance Dishwasher, Disposal, Microwave, Refrigerator, Gas Range
Laundry Closet Stacked, Inside
Exterior
Exterior Feature Wood
Pool Community/Common, Association, Fenced
Community Features Horse Trails
Complex Features Horse Trails
Utilities Available Electricity Connected, Natural Gas Connected, Sewer Connected, Water Connected
View Mountains/Hills, Back Bay, Neighborhood
Roof Type Composition
Building
Lot Description National Forest
Story 2
Lot Size Range 1-3999 SF
Sewer Public Sewer
Water Public
Level or Stories 2 Story
Others
Acceptable Financing Cash To New Loan
Listing Terms Cash To New Loan
Special Listing Condition Standard
Read Less Info
Want to know what your home might be worth? Contact us for a FREE valuation!

Our team is ready to help you sell your home for the highest possible price ASAP

Bought with Steve Kim • T.N.G. Real Estate Consultants
1420 Kettner Blvd, Suite 100, Diego, CA, 92101, United States








