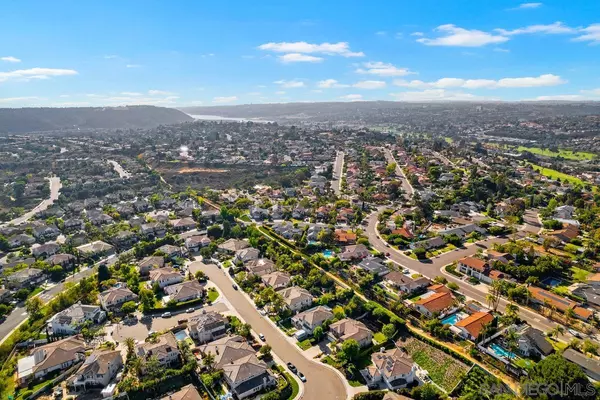$2,635,000
$2,599,000
1.4%For more information regarding the value of a property, please contact us for a free consultation.
5 Beds
5 Baths
3,950 SqFt
SOLD DATE : 08/19/2022
Key Details
Sold Price $2,635,000
Property Type Single Family Home
Sub Type Detached
Listing Status Sold
Purchase Type For Sale
Square Footage 3,950 sqft
Price per Sqft $667
Subdivision Carlsbad South
MLS Listing ID 220017051
Sold Date 08/19/22
Style Detached
Bedrooms 5
Full Baths 4
Half Baths 1
HOA Fees $135/mo
HOA Y/N Yes
Year Built 2001
Lot Size 0.252 Acres
Acres 0.25
Property Description
Southern California Dreaming! Timeless elegance and sophistication, this beautiful 5 BD home plus an office is an absolute dream. Its open concept layout invites you in and allows you to fully enjoy Carlsbad living at its finest. No detail has gone unnoticed from the high end finishes to the lavish natural design elements, the primary suite offers a separate living or office area. This home has been remodeled from the timeless gourmet kitchen, vaulted ceilings throughout, to the inspired luxury ensuite bathrooms. Beautiful landscaping surrounds the entire front and back of the property and allows for complete indoor outdoor living. Located in one of the most sought after coastal neighborhoods in all of Carlsbad, this stunning home is situated on the ideal quiet cul-de-sac. A complete masterpiece which exudes modern luxury, 3 car garage, gorgeous light fixtures. 1 bd and full bath downstairs, oversized pool size yard with outdoor BBQ and island, cul-de-sac. Top rated schools. Sophistication and Refinement at its Best!!
Location
State CA
County San Diego
Community Carlsbad South
Area Carlsbad (92009)
Rooms
Family Room 18x20
Master Bedroom 20x16
Bedroom 2 12x15
Bedroom 3 13x14
Bedroom 4 13x14
Bedroom 5 16x13
Living Room 14z20
Dining Room 14x14
Kitchen 14x16
Interior
Heating Natural Gas
Cooling Central Forced Air
Fireplaces Number 2
Fireplaces Type FP in Family Room, FP in Living Room
Equipment Dishwasher, Disposal, Built In Range, Double Oven
Appliance Dishwasher, Disposal, Built In Range, Double Oven
Laundry Laundry Room
Exterior
Exterior Feature Stone, Stucco, Wood/Stucco
Parking Features Attached
Garage Spaces 3.0
Fence Full
Community Features Tennis Courts, Clubhouse/Rec Room, Pool
Complex Features Tennis Courts, Clubhouse/Rec Room, Pool
Utilities Available Electricity Connected, Natural Gas Connected, See Remarks, Sewer Connected, Water Connected
Roof Type Concrete
Total Parking Spaces 7
Building
Lot Description Cul-De-Sac
Story 2
Lot Size Range .25 to .5 AC
Sewer Sewer Connected
Water Meter on Property
Architectural Style Traditional
Level or Stories 2 Story
Others
Ownership Fee Simple
Monthly Total Fees $202
Acceptable Financing Cash, Conventional, VA
Listing Terms Cash, Conventional, VA
Read Less Info
Want to know what your home might be worth? Contact us for a FREE valuation!

Our team is ready to help you sell your home for the highest possible price ASAP

Bought with Jason Barbato • Compass

1420 Kettner Blvd, Suite 100, Diego, CA, 92101, United States








