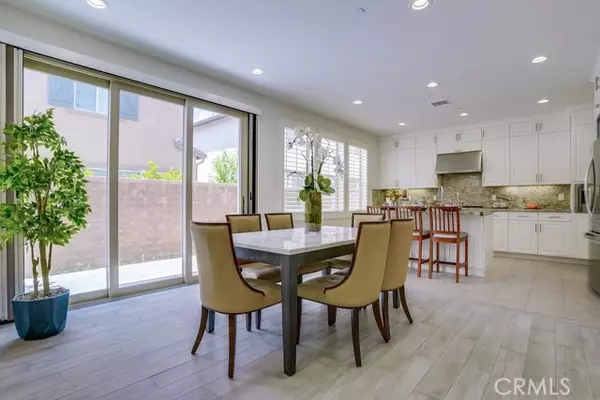$1,350,000
$1,328,000
1.7%For more information regarding the value of a property, please contact us for a free consultation.
5 Beds
4 Baths
2,364 SqFt
SOLD DATE : 06/03/2022
Key Details
Sold Price $1,350,000
Property Type Single Family Home
Sub Type Detached
Listing Status Sold
Purchase Type For Sale
Square Footage 2,364 sqft
Price per Sqft $571
MLS Listing ID WS22097193
Sold Date 06/03/22
Style Detached
Bedrooms 5
Full Baths 4
Construction Status Turnkey
HOA Fees $126/mo
HOA Y/N Yes
Year Built 2017
Lot Size 3,200 Sqft
Acres 0.0735
Property Description
Just Like Brand New South Facing 2-Story Beautiful Home located in Walnut highly desirable Cornerstone Community built in 2017 by reputable builder -Shea Homes. With Excellent floor plan, this 5 bedrooms and 4 baths single family house maximizes every inch of its square footage. Downstairs it features Spacious Family Room, Dinning Room, Bright and Airy. Fully Upgraded Open Kitchen with White Cabinetry, Granite Countertops and Backsplash, Oversized Kitchen Island could be used as Breakfast Nook Area. Brand New Stainless Steel LG Double-door Refrigerator, Brand New GE 5-Burner Rang top, GE Range Hood, GE Oven, Dishwasher and Build-in GE Microwave. Upgraded Tile Flooring, Recessed Lighting, Upgraded Luxury Sliding Glass Door by the Kitchen and Dining Area. Nice Shutters and Blinds throughout the House. 1 Bedroom and 1 Bath with Walk-in Shower in the 1st Floor. Upstairs 2nd Floor features 2 Bedroom Suites, 2 Bedrooms share 1 double sink Bathroom, individual Laundry Room and a Den that could be used as an Office. The Main Master Bedroom offers Spacious space, Abundance of Natural lights, Master Bathroom with Separate Bathtub and Shower, Big Walk-in Closet. Upgraded private yard brings a Relaxing and Entertaining area. Tankless Water Heater, Water Purifier and Water Softener also installed!! Too many Upgrades!! Community Park has Kids Playground and Barbecue Grill area for all the gatherings. Convenient Location close to Schools, Shopping, Restaurants.. Award-Winning Walnut School District. Too much to mention. Must See to Appreciate!!
Just Like Brand New South Facing 2-Story Beautiful Home located in Walnut highly desirable Cornerstone Community built in 2017 by reputable builder -Shea Homes. With Excellent floor plan, this 5 bedrooms and 4 baths single family house maximizes every inch of its square footage. Downstairs it features Spacious Family Room, Dinning Room, Bright and Airy. Fully Upgraded Open Kitchen with White Cabinetry, Granite Countertops and Backsplash, Oversized Kitchen Island could be used as Breakfast Nook Area. Brand New Stainless Steel LG Double-door Refrigerator, Brand New GE 5-Burner Rang top, GE Range Hood, GE Oven, Dishwasher and Build-in GE Microwave. Upgraded Tile Flooring, Recessed Lighting, Upgraded Luxury Sliding Glass Door by the Kitchen and Dining Area. Nice Shutters and Blinds throughout the House. 1 Bedroom and 1 Bath with Walk-in Shower in the 1st Floor. Upstairs 2nd Floor features 2 Bedroom Suites, 2 Bedrooms share 1 double sink Bathroom, individual Laundry Room and a Den that could be used as an Office. The Main Master Bedroom offers Spacious space, Abundance of Natural lights, Master Bathroom with Separate Bathtub and Shower, Big Walk-in Closet. Upgraded private yard brings a Relaxing and Entertaining area. Tankless Water Heater, Water Purifier and Water Softener also installed!! Too many Upgrades!! Community Park has Kids Playground and Barbecue Grill area for all the gatherings. Convenient Location close to Schools, Shopping, Restaurants.. Award-Winning Walnut School District. Too much to mention. Must See to Appreciate!!
Location
State CA
County Los Angeles
Area Walnut (91789)
Zoning WAC3*
Interior
Interior Features Granite Counters, Recessed Lighting
Cooling Central Forced Air, Electric
Flooring Carpet, Tile, Wood
Equipment Dishwasher, Disposal, Microwave, Refrigerator, Water Softener, Gas Oven, Gas Stove, Recirculated Exhaust Fan, Gas Range, Water Purifier
Appliance Dishwasher, Disposal, Microwave, Refrigerator, Water Softener, Gas Oven, Gas Stove, Recirculated Exhaust Fan, Gas Range, Water Purifier
Laundry Laundry Room, Inside
Exterior
Exterior Feature Brick, Stucco, Concrete, Frame, Glass
Garage Direct Garage Access, Garage, Garage Door Opener
Garage Spaces 2.0
Utilities Available Electricity Available, Natural Gas Available, Sewer Available, Water Available
View Mountains/Hills, Neighborhood
Roof Type Tile/Clay
Total Parking Spaces 4
Building
Lot Description Corner Lot, Landscaped
Story 2
Lot Size Range 1-3999 SF
Sewer Public Sewer
Water Public
Architectural Style Mediterranean/Spanish
Level or Stories 2 Story
Construction Status Turnkey
Others
Acceptable Financing Cash, Exchange, Cash To New Loan
Listing Terms Cash, Exchange, Cash To New Loan
Special Listing Condition Standard
Read Less Info
Want to know what your home might be worth? Contact us for a FREE valuation!

Our team is ready to help you sell your home for the highest possible price ASAP

Bought with JANE CHEN • Pinnacle Real Estate Group

1420 Kettner Blvd, Suite 100, Diego, CA, 92101, United States








