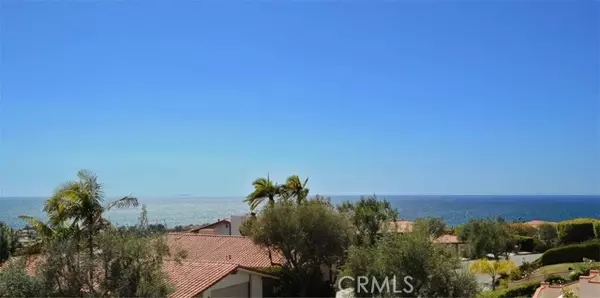$2,960,000
$2,800,000
5.7%For more information regarding the value of a property, please contact us for a free consultation.
4 Beds
4 Baths
3,562 SqFt
SOLD DATE : 06/01/2022
Key Details
Sold Price $2,960,000
Property Type Single Family Home
Sub Type Detached
Listing Status Sold
Purchase Type For Sale
Square Footage 3,562 sqft
Price per Sqft $830
MLS Listing ID PV22076215
Sold Date 06/01/22
Style Detached
Bedrooms 4
Full Baths 3
Half Baths 1
Construction Status Updated/Remodeled
HOA Y/N No
Year Built 1976
Lot Size 6,708 Sqft
Acres 0.154
Property Description
Nestled in a quiet street in the sought after Upper Lunada Bay area is Casa Olivera, a European style home with spectacular ocean and sunset views! This updated residence was remodeled in 2017 with new paint, new carpet, a brand new chefs kitchen and a brand new resort style master bathroom. It also has lavish use of limestone floors, stately crown moldings, ceiling to floor windows and walk-in closets in all bedrooms. The beautiful journey begins from the ornamental wrought iron entrance to the limestone landing area and hallway, which lead to the 2-story vaulted ceiling living room with fireplace on one side and the inviting dining room on the other side. Both have matching large wrought iron chandelier and open balcony to capture the ocean views outside. The chef kitchen has a walk-in pantry, quartz countertops, soft-hinge cabinets and stainless steel appliances, including a 6-burner top Viking stove and a built-in Subzero fridge; a breakfast room is next to it for casual dining. Continue to relax in the oversized family room with a cozy fireplace, wet bar & wine fridge, or enjoy outdoor living in the center courtyard through the French doors. On the upper floor is the master bedroom with spectacular view, balcony and the huge bathroom. There is a 2nd bedroom en-suite and 2 other bedrooms that share a hallway bathroom. This home is surrounded by lush landscape and built around a large courtyard with lots of privacy. True to its European style and characters, this house is a jewel in PVE.
Nestled in a quiet street in the sought after Upper Lunada Bay area is Casa Olivera, a European style home with spectacular ocean and sunset views! This updated residence was remodeled in 2017 with new paint, new carpet, a brand new chefs kitchen and a brand new resort style master bathroom. It also has lavish use of limestone floors, stately crown moldings, ceiling to floor windows and walk-in closets in all bedrooms. The beautiful journey begins from the ornamental wrought iron entrance to the limestone landing area and hallway, which lead to the 2-story vaulted ceiling living room with fireplace on one side and the inviting dining room on the other side. Both have matching large wrought iron chandelier and open balcony to capture the ocean views outside. The chef kitchen has a walk-in pantry, quartz countertops, soft-hinge cabinets and stainless steel appliances, including a 6-burner top Viking stove and a built-in Subzero fridge; a breakfast room is next to it for casual dining. Continue to relax in the oversized family room with a cozy fireplace, wet bar & wine fridge, or enjoy outdoor living in the center courtyard through the French doors. On the upper floor is the master bedroom with spectacular view, balcony and the huge bathroom. There is a 2nd bedroom en-suite and 2 other bedrooms that share a hallway bathroom. This home is surrounded by lush landscape and built around a large courtyard with lots of privacy. True to its European style and characters, this house is a jewel in PVE.
Location
State CA
County Los Angeles
Area Palos Verdes Peninsula (90274)
Zoning PVR1*
Interior
Interior Features Balcony, Beamed Ceilings, Living Room Balcony, Pantry, Recessed Lighting, Two Story Ceilings, Wet Bar
Flooring Carpet, Stone, Wood
Fireplaces Type FP in Family Room, FP in Living Room, Gas
Equipment Dishwasher, Disposal, Microwave, Refrigerator, 6 Burner Stove, Convection Oven, Gas Stove
Appliance Dishwasher, Disposal, Microwave, Refrigerator, 6 Burner Stove, Convection Oven, Gas Stove
Laundry Laundry Room, Inside
Exterior
Garage Direct Garage Access, Garage - Single Door
Garage Spaces 2.0
Utilities Available Electricity Connected, Natural Gas Connected, Phone Connected, Sewer Connected, Water Connected
View Ocean, Panoramic, Trees/Woods
Total Parking Spaces 2
Building
Lot Description Landscaped
Lot Size Range 4000-7499 SF
Sewer Public Sewer
Water Public
Level or Stories 2 Story
Construction Status Updated/Remodeled
Others
Acceptable Financing Cash, Cash To New Loan
Listing Terms Cash, Cash To New Loan
Special Listing Condition Standard
Read Less Info
Want to know what your home might be worth? Contact us for a FREE valuation!

Our team is ready to help you sell your home for the highest possible price ASAP

Bought with Kathleen Markowski • Vista Sothebys International Realty

1420 Kettner Blvd, Suite 100, Diego, CA, 92101, United States








