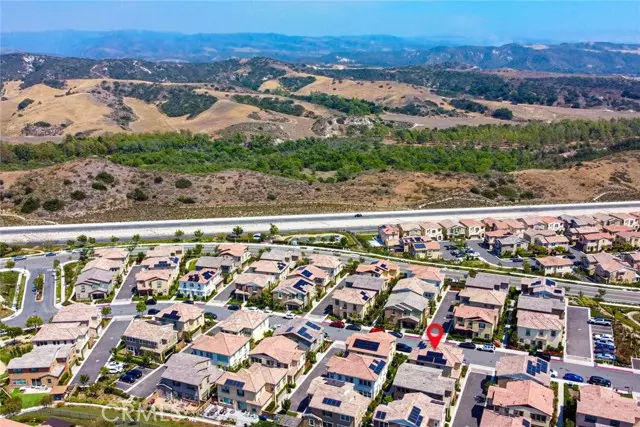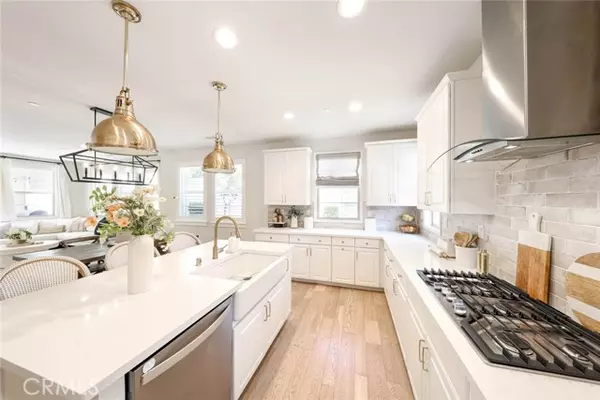$1,235,000
$1,125,000
9.8%For more information regarding the value of a property, please contact us for a free consultation.
3 Beds
3 Baths
2,005 SqFt
SOLD DATE : 06/11/2022
Key Details
Sold Price $1,235,000
Property Type Single Family Home
Sub Type Detached
Listing Status Sold
Purchase Type For Sale
Square Footage 2,005 sqft
Price per Sqft $615
MLS Listing ID OC22087130
Sold Date 06/11/22
Style Detached
Bedrooms 3
Full Baths 2
Half Baths 1
HOA Fees $298/mo
HOA Y/N Yes
Year Built 2018
Lot Size 2,306 Sqft
Acres 0.0529
Property Description
Welcome home. Enjoy this beautifully updated home in award-winning Esencia of Rancho Mission Viejo. The gorgeous Plan 2 Citron Neighborhood home features foothills views, engineered hardwood floors and shutters throughout, owned solar, and numerous updated details. Enter the home and entertain in the large kitchen with oversized island and breakfast bar, sparkling pendant lamps and gold hardware; kitchen includes 5-burner, gas range and hood, abundant natural light, and endless cupboard space along with an added walk-in pantry. Dining area highlights a beautiful low-profile chandelier and leads to open family room with plenty of space and large windows and glass door to back. Backyard is paved, with AC unit professionally relocated to allow maximum entertaining space in relaxing, private yard. Natural gas outlet for backyard BBQ. Downstairs features ample storage, attached 2-car garage with overhead space and room for refrigerator, and designer half bath. Stairs with upgraded iron rail lead to hillside views and loft. Perfect space for playroom, media room, office or multiple options. Upstairs features 2 large, beautifully done bedrooms with custom wainscoting and a designer marble floor and wall full bathroom. Master retreat is oversized, with added barn doors for maximum privacy; Master bath features a shiplap wall behind dual vanity and giant, walk-in closet that could include a small office. Every detail in this home was carefully considered. Located near popular Camp Out community space and Esencia K-8 school. Enjoy luxury living in Esencia - with access to all the ame
Welcome home. Enjoy this beautifully updated home in award-winning Esencia of Rancho Mission Viejo. The gorgeous Plan 2 Citron Neighborhood home features foothills views, engineered hardwood floors and shutters throughout, owned solar, and numerous updated details. Enter the home and entertain in the large kitchen with oversized island and breakfast bar, sparkling pendant lamps and gold hardware; kitchen includes 5-burner, gas range and hood, abundant natural light, and endless cupboard space along with an added walk-in pantry. Dining area highlights a beautiful low-profile chandelier and leads to open family room with plenty of space and large windows and glass door to back. Backyard is paved, with AC unit professionally relocated to allow maximum entertaining space in relaxing, private yard. Natural gas outlet for backyard BBQ. Downstairs features ample storage, attached 2-car garage with overhead space and room for refrigerator, and designer half bath. Stairs with upgraded iron rail lead to hillside views and loft. Perfect space for playroom, media room, office or multiple options. Upstairs features 2 large, beautifully done bedrooms with custom wainscoting and a designer marble floor and wall full bathroom. Master retreat is oversized, with added barn doors for maximum privacy; Master bath features a shiplap wall behind dual vanity and giant, walk-in closet that could include a small office. Every detail in this home was carefully considered. Located near popular Camp Out community space and Esencia K-8 school. Enjoy luxury living in Esencia - with access to all the amenities of Sendero, Esencia and future villages including: resort-style pools and spas, fitness center, putting green, bocce ball courts, tennis and pickle ball courts, playgrounds, fire pits, an arcade and so much more!
Location
State CA
County Orange
Area Oc - Ladera Ranch (92694)
Interior
Interior Features Pantry, Wainscoting
Cooling Central Forced Air
Flooring Wood
Equipment Dishwasher, Microwave, Gas Oven, Gas Stove
Appliance Dishwasher, Microwave, Gas Oven, Gas Stove
Laundry Laundry Room
Exterior
Parking Features Direct Garage Access
Garage Spaces 2.0
Pool Association
View Mountains/Hills, Neighborhood
Total Parking Spaces 2
Building
Lot Description Sidewalks
Lot Size Range 1-3999 SF
Sewer Public Sewer
Water Public
Level or Stories 2 Story
Others
Acceptable Financing Cash, Conventional, Cash To Existing Loan, Cash To New Loan
Listing Terms Cash, Conventional, Cash To Existing Loan, Cash To New Loan
Special Listing Condition Standard
Read Less Info
Want to know what your home might be worth? Contact us for a FREE valuation!

Our team is ready to help you sell your home for the highest possible price ASAP

Bought with Darla Gorton • Bullock Russell RE Services

1420 Kettner Blvd, Suite 100, Diego, CA, 92101, United States








