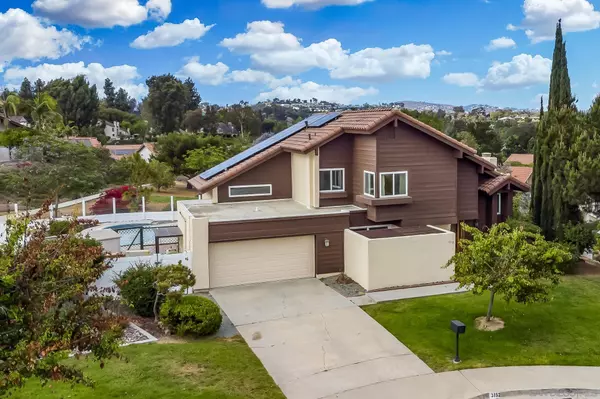$1,111,000
$1,099,900
1.0%For more information regarding the value of a property, please contact us for a free consultation.
4 Beds
3 Baths
2,286 SqFt
SOLD DATE : 07/29/2022
Key Details
Sold Price $1,111,000
Property Type Single Family Home
Sub Type Detached
Listing Status Sold
Purchase Type For Sale
Square Footage 2,286 sqft
Price per Sqft $486
Subdivision Bonita
MLS Listing ID 220014313
Sold Date 07/29/22
Style Detached
Bedrooms 4
Full Baths 2
Half Baths 1
HOA Fees $230/mo
HOA Y/N Yes
Year Built 1975
Lot Size 7,530 Sqft
Acres 0.17
Property Description
Absolute Entertainer's delight! Sky high vaulted ceilings, dual pane vinyl windows and doors. The architecture of this home masterfully creates individual living zones throughout, to match all your needs and vibes. The downstairs master has French doors, a fully remodeled bathroom and enclosed private patio. The remaining bedrooms are located upstairs, each with a generous closet and views. The 4th bedroom is an absolute spectacle, with cavernous overhead space, a closet that is nearly the size of a bedroom and pressbox views to the family room and pool. Pin drop quiet cul de sac, with wide streets. Abundant street parking, 4 car driveway. 7500 sf lot with no neighbors to the rear. 270 degree mountain and valley sunset views. Sparkling pool and custom glass/vinyl fencing. Adjacent to walking trails. Brand NEW ROOF and oversized PAID SOLAR array. New luxury vinyl floors and fresh paint. Located just 3 stops from the freeway. BEST SCHOOLS in San Diego. This home is a true gem! Don't delay.
Absolute Entertainer's delight. The sky high vaulted ceilings inside this home bring volume to every space. Natural light floods in through the new dual pane vinyl windows and doors. The architecture of this home masterfully creates individual living zones throughout, to match all your needs and vibes. The downstairs master meets the living space with tieless French doors. It has a fully remodeled bathroom with new vanity and a shower, tiled from floor to ceiling with glass enclosure. Enjoy peaceful mornings in the enclosed private patio off the master bedroom. A perfect retreat. The remaining bedrooms are located upstairs, each with a generous closet and distant views. The 4th bedroom is an absolute spectacle, with cavernous overhead space, a closet that is nearly the size of a bedroom and views, not only to the pool deck and horizon but a pressbox view to the family room below. The ambience is thrilling. This home is located on a pin drop quiet cul de sac, with remarkably wide streets. There is abundant street parking in conjunction with a lengthy 4 car driveway; large enough for an RV or boat. The pie shaped lot is over 7500 sf, having no neighbors to the rear on a grade above the majority of the community. This lends perfectly to 270 degree mountain and valley sunset views. The rear yard is equipped with a sparkling pool and custom glass/vinyl fencing to put the pool goers in the spectator seat for the vast open space outback. The home is flanked by walking trails and open space, making it a staple for a health and peace of mind. The house has been upgraded with a brand new roof and oversized PAID SOLAR array. It has new luxury vinyl floors throughout the downstairs with fresh paint. Conveniently located just 3 stops from the freeway, without any of the noise or traffic. Some of the BEST SCHOOLS in San Diego. This home is a true gem! Don't delay.
Location
State CA
County San Diego
Community Bonita
Area Bonita (91902)
Building/Complex Name Bonita Woods Park
Rooms
Family Room 17X15
Master Bedroom 14X14
Bedroom 2 18X13
Bedroom 3 13X11
Bedroom 4 14X11
Living Room 17X12
Dining Room 12X10
Kitchen 15X12
Interior
Interior Features Remodeled Kitchen, Cathedral-Vaulted Ceiling, Kitchen Open to Family Rm
Heating Natural Gas
Cooling Central Forced Air
Fireplaces Number 1
Fireplaces Type FP in Family Room
Equipment Other/Remarks
Steps Yes
Appliance Other/Remarks
Laundry Garage
Exterior
Exterior Feature Stucco
Garage Attached, Garage
Garage Spaces 2.0
Fence Full
Pool Private
View Mountains/Hills
Roof Type Tile/Clay
Total Parking Spaces 6
Building
Story 2
Lot Size Range 7500-10889 SF
Sewer Public Sewer
Water Public
Level or Stories 2 Story
Others
Ownership Fee Simple
Monthly Total Fees $230
Acceptable Financing Cash, Conventional, FHA, VA
Listing Terms Cash, Conventional, FHA, VA
Read Less Info
Want to know what your home might be worth? Contact us for a FREE valuation!

Our team is ready to help you sell your home for the highest possible price ASAP

Bought with Marisela Martinez • San Diego Bienes Raices

1420 Kettner Blvd, Suite 100, Diego, CA, 92101, United States








