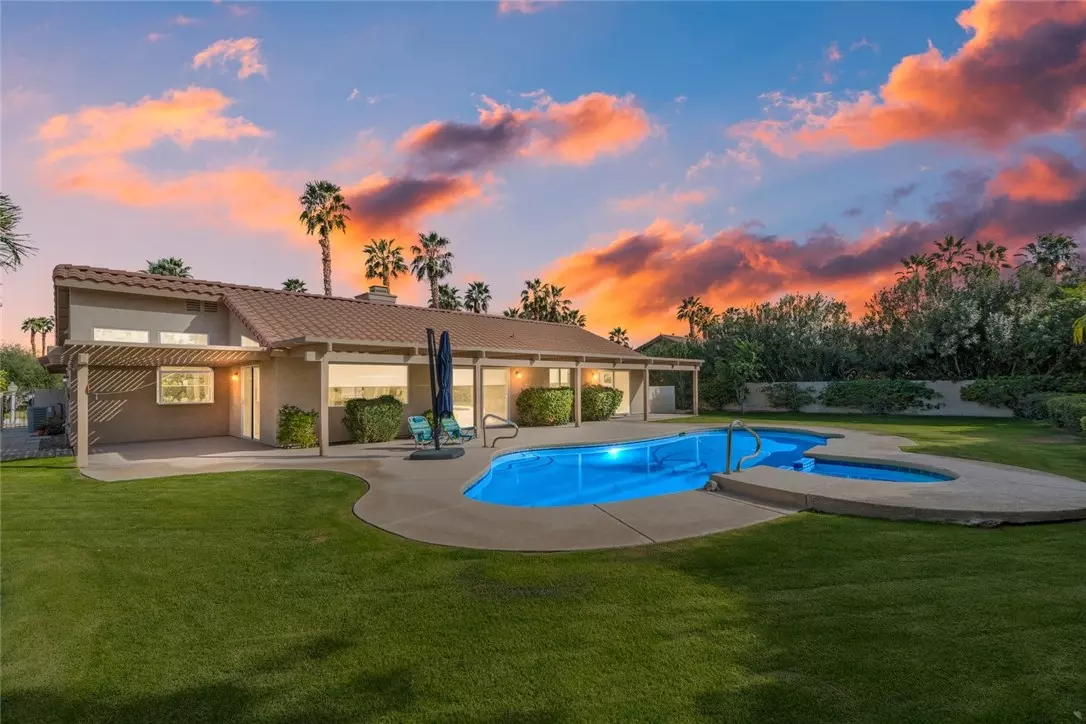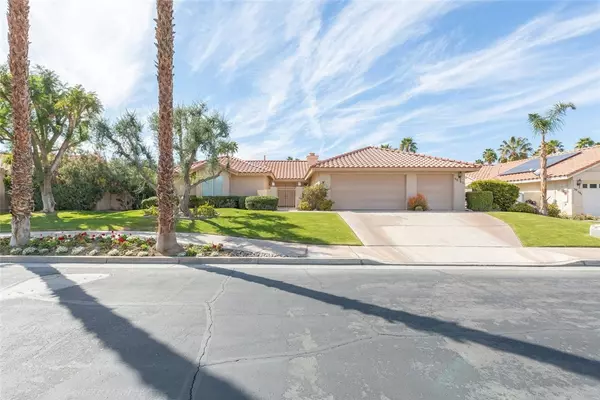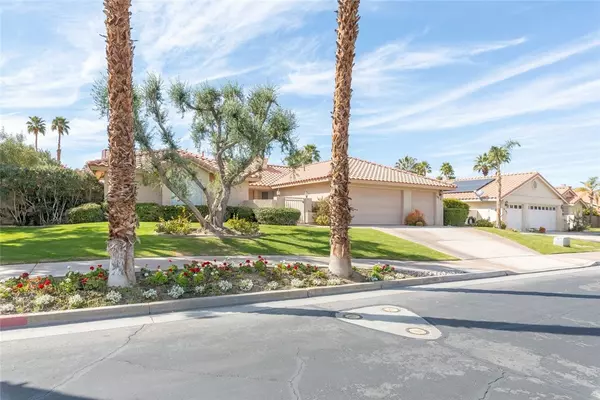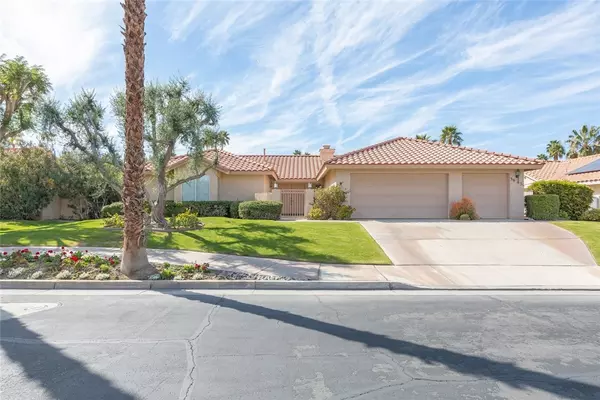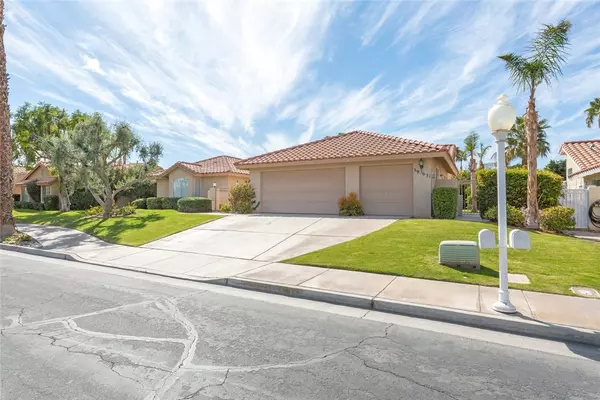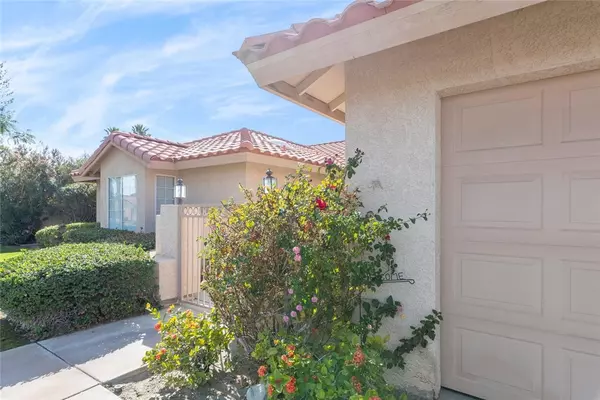$850,000
$675,000
25.9%For more information regarding the value of a property, please contact us for a free consultation.
3 Beds
3 Baths
2,235 SqFt
SOLD DATE : 04/20/2022
Key Details
Sold Price $850,000
Property Type Single Family Home
Sub Type Detached
Listing Status Sold
Purchase Type For Sale
Square Footage 2,235 sqft
Price per Sqft $380
MLS Listing ID DW22046636
Sold Date 04/20/22
Style Detached
Bedrooms 3
Full Baths 2
Half Baths 1
Construction Status Updated/Remodeled
HOA Fees $190/mo
HOA Y/N Yes
Year Built 1991
Lot Size 0.290 Acres
Acres 0.29
Property Description
This hard to find and amazing Regency Estates single story pool home offers a huge lot, completely remodeled interior, 3 bedrooms, 3 baths, and tremendous back yard perfect for entertaining or weekend getaways. Just remodeled in 2021, so many details make this the perfect home for you. Full kitchen remodel with new cabinets, stainless steel appliances, large single sink, custom garden view kitchen window, bright and airy vibe with custom built breakfast nook bench and tons of storage underneath.. Dining room features a large window overlooking the pool and spa, custom motorized blinds and dividing wall was removed to open the entire living space. All 3 bathrooms remodeled with modern flair, custom shower doors, and new tile flooring. New laminate flooring throughout the house. Two brand new AC units installed in Jan 2021 along with a full attic cleaning and all new ceiling insulation. Dual fireplace between the living and family rooms that was inspected and professionally swept less than one year ago. Finished garage with new 50-gallon water heater and epoxy flooring. Modern style remote controlled ceiling fans throughout the house with motorized blinds in the living room, dining, and primary bedroom.
This hard to find and amazing Regency Estates single story pool home offers a huge lot, completely remodeled interior, 3 bedrooms, 3 baths, and tremendous back yard perfect for entertaining or weekend getaways. Just remodeled in 2021, so many details make this the perfect home for you. Full kitchen remodel with new cabinets, stainless steel appliances, large single sink, custom garden view kitchen window, bright and airy vibe with custom built breakfast nook bench and tons of storage underneath.. Dining room features a large window overlooking the pool and spa, custom motorized blinds and dividing wall was removed to open the entire living space. All 3 bathrooms remodeled with modern flair, custom shower doors, and new tile flooring. New laminate flooring throughout the house. Two brand new AC units installed in Jan 2021 along with a full attic cleaning and all new ceiling insulation. Dual fireplace between the living and family rooms that was inspected and professionally swept less than one year ago. Finished garage with new 50-gallon water heater and epoxy flooring. Modern style remote controlled ceiling fans throughout the house with motorized blinds in the living room, dining, and primary bedroom.
Location
State CA
County Riverside
Area Riv Cty-Palm Desert (92211)
Interior
Interior Features Stone Counters, Wet Bar
Cooling Central Forced Air
Flooring Laminate
Fireplaces Type FP in Family Room, Gas
Equipment Dishwasher, Disposal, Microwave, Electric Oven, Water Line to Refr
Appliance Dishwasher, Disposal, Microwave, Electric Oven, Water Line to Refr
Laundry Laundry Room, Inside
Exterior
Garage Spaces 3.0
Pool Below Ground, Private
Utilities Available Cable Available, Electricity Available, Natural Gas Available, Phone Available, Sewer Available, Water Available
View Mountains/Hills
Roof Type Tile/Clay
Total Parking Spaces 3
Building
Lot Description Sidewalks
Story 1
Sewer Public Sewer
Water Public
Architectural Style Modern
Level or Stories 1 Story
Construction Status Updated/Remodeled
Others
Acceptable Financing Cash, Conventional, VA
Listing Terms Cash, Conventional, VA
Special Listing Condition Standard
Read Less Info
Want to know what your home might be worth? Contact us for a FREE valuation!

Our team is ready to help you sell your home for the highest possible price ASAP

Bought with NON LISTED AGENT • NON LISTED OFFICE

1420 Kettner Blvd, Suite 100, Diego, CA, 92101, United States



