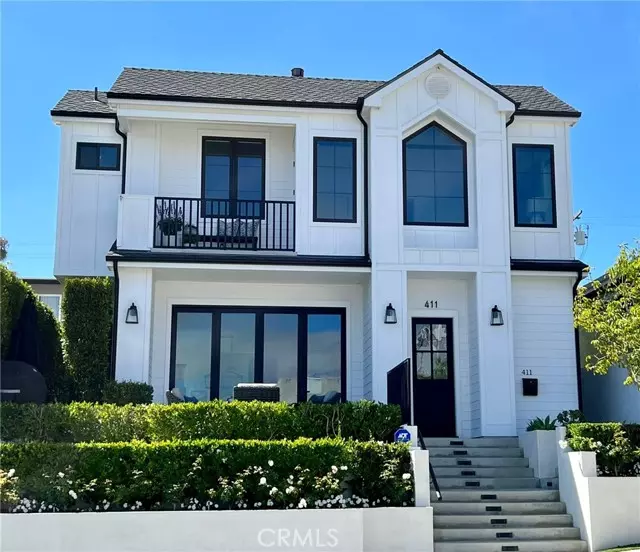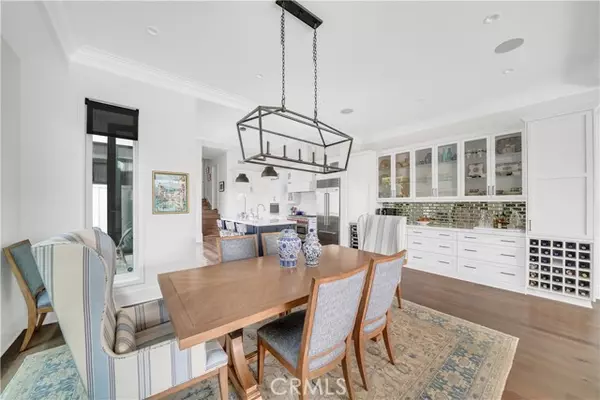$4,950,000
$4,950,000
For more information regarding the value of a property, please contact us for a free consultation.
4 Beds
5 Baths
2,685 SqFt
SOLD DATE : 08/17/2022
Key Details
Sold Price $4,950,000
Property Type Condo
Listing Status Sold
Purchase Type For Sale
Square Footage 2,685 sqft
Price per Sqft $1,843
MLS Listing ID OC22089695
Sold Date 08/17/22
Style All Other Attached
Bedrooms 4
Full Baths 4
Half Baths 1
Construction Status Turnkey
HOA Y/N No
Year Built 2018
Lot Size 5,075 Sqft
Acres 0.1165
Property Description
Simply stunning, impeccably built and designed, this custom home is the pinnacle of California coastal living. It is located just three blocks from the Pacific Ocean, within walking distance to Corona Del Mar coveted beaches. Positioned on the rare elevated lot (43 frontage), it nears 2,700 sq. feet of living space, which allows for four large en-suite bedrooms (vs. standard tree bedrooms in Corona Del Mar Village). The house features extra high, 12 ceilings and open space filled with abundant natural light and ocean breeze. It is ideal for year around indoor-outdoor every day living and entertaining, taking advantage of professionally landscaped front and court yard areas, as well as the extensive roof top deck with infinite panoramic views. Chefs kitchen is equipped with Wolf and Subzero appliances, wine cooler, and a large kitchen island with ample farm sink. One of the en-suite bedrooms is located on the main level. The master suite is a luxurious serene get away haven with cathedral ceilings, inviting fireplace, private balcony, with plenty of fresh air and pleasant views. It is completed with state of the art spa-like sanctuary master bathroom, and a big walk in closet. In addition, the home features Sonos sound system, built in speakers, security system, custom motorized shades thruout. The last but not the least, due to the ultimate prime location, not only pristine local beaches are within a short walking distance, but all the best restaurants and shopping in Corona Del Mar Village are only steps away as well.
Simply stunning, impeccably built and designed, this custom home is the pinnacle of California coastal living. It is located just three blocks from the Pacific Ocean, within walking distance to Corona Del Mar coveted beaches. Positioned on the rare elevated lot (43 frontage), it nears 2,700 sq. feet of living space, which allows for four large en-suite bedrooms (vs. standard tree bedrooms in Corona Del Mar Village). The house features extra high, 12 ceilings and open space filled with abundant natural light and ocean breeze. It is ideal for year around indoor-outdoor every day living and entertaining, taking advantage of professionally landscaped front and court yard areas, as well as the extensive roof top deck with infinite panoramic views. Chefs kitchen is equipped with Wolf and Subzero appliances, wine cooler, and a large kitchen island with ample farm sink. One of the en-suite bedrooms is located on the main level. The master suite is a luxurious serene get away haven with cathedral ceilings, inviting fireplace, private balcony, with plenty of fresh air and pleasant views. It is completed with state of the art spa-like sanctuary master bathroom, and a big walk in closet. In addition, the home features Sonos sound system, built in speakers, security system, custom motorized shades thruout. The last but not the least, due to the ultimate prime location, not only pristine local beaches are within a short walking distance, but all the best restaurants and shopping in Corona Del Mar Village are only steps away as well.
Location
State CA
County Orange
Area Oc - Corona Del Mar (92625)
Interior
Interior Features Balcony, Recessed Lighting, Stone Counters, Sump Pump
Cooling Dual
Flooring Stone, Wood
Fireplaces Type FP in Master BR, Great Room
Equipment Dishwasher, Disposal, Microwave, Freezer
Appliance Dishwasher, Disposal, Microwave, Freezer
Laundry Laundry Room
Exterior
Parking Features Garage
Garage Spaces 1.0
Utilities Available Electricity Connected, Sewer Connected, Water Connected
View Coastline, Peek-A-Boo, Trees/Woods, City Lights
Roof Type Composition
Total Parking Spaces 2
Building
Lot Description Sidewalks
Lot Size Range 4000-7499 SF
Sewer Public Sewer
Water Public
Architectural Style Custom Built
Level or Stories 3 Story
Construction Status Turnkey
Others
Acceptable Financing Cash, Cash To New Loan
Listing Terms Cash, Cash To New Loan
Special Listing Condition Standard
Read Less Info
Want to know what your home might be worth? Contact us for a FREE valuation!

Our team is ready to help you sell your home for the highest possible price ASAP

Bought with Jaclyn Pfeffer • Manning Company, Inc.

1420 Kettner Blvd, Suite 100, Diego, CA, 92101, United States








