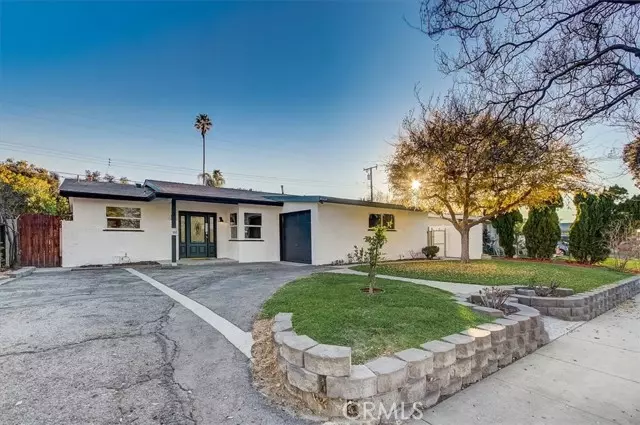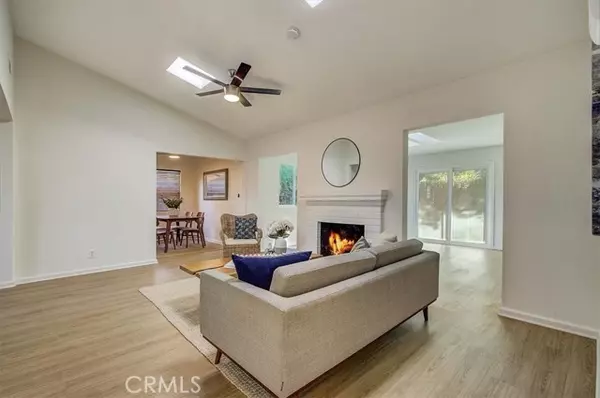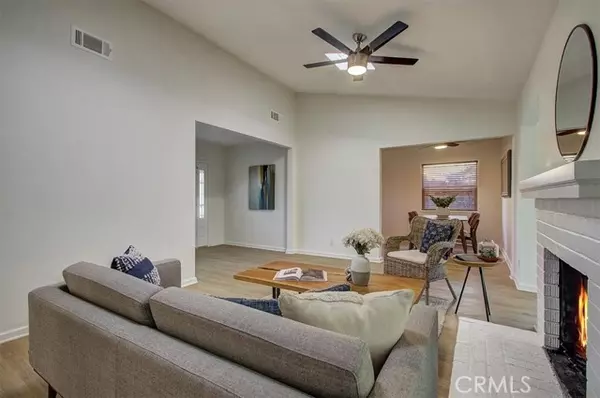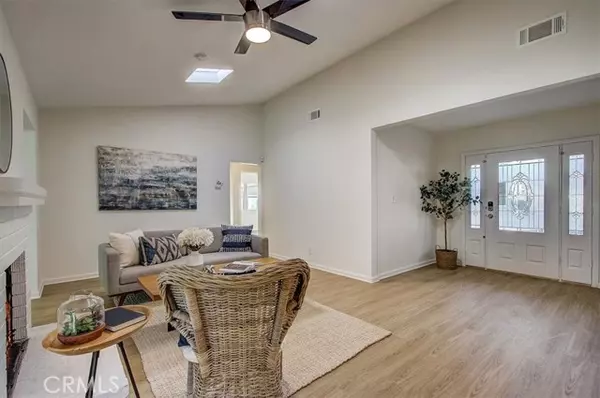$505,000
$475,000
6.3%For more information regarding the value of a property, please contact us for a free consultation.
3 Beds
2 Baths
1,292 SqFt
SOLD DATE : 03/07/2022
Key Details
Sold Price $505,000
Property Type Single Family Home
Sub Type Detached
Listing Status Sold
Purchase Type For Sale
Square Footage 1,292 sqft
Price per Sqft $390
MLS Listing ID IV22007830
Sold Date 03/07/22
Style Detached
Bedrooms 3
Full Baths 2
Construction Status Turnkey
HOA Y/N No
Year Built 1954
Lot Size 6,000 Sqft
Acres 0.1377
Property Description
Move-in ready single-level home sitting on a tree-lined street features great curb appeal, a spacious floorplan, fresh paint, new flooring, and many updates throughout! The formal living room has a white brick fireplace, vaulted ceiling with 2 skylights, and a ceiling fan. The dining area is just off of the living room and opens to the kitchen with white cabinetry, granite countertops, and stainless steel oven and microwave. The large separate family room is just off of the living room and has 2 more skylights and a slider to the backyard. This home has 3 bedrooms, all with ceiling fans. The primary suite has a full-size private bathroom as well as the laundry room, there is also a full-size hall bathroom for the 2 secondary bedrooms and guests to share. Enjoy the private backyard with shade trees and concrete area - the perfect space for entertaining guests, and plenty of room to start your new garden! This home has an attached 1-car garage, 3 driveway parking spaces, and is conveniently located near schools, shopping, dining, the 210, and the 10 Fwy!
Move-in ready single-level home sitting on a tree-lined street features great curb appeal, a spacious floorplan, fresh paint, new flooring, and many updates throughout! The formal living room has a white brick fireplace, vaulted ceiling with 2 skylights, and a ceiling fan. The dining area is just off of the living room and opens to the kitchen with white cabinetry, granite countertops, and stainless steel oven and microwave. The large separate family room is just off of the living room and has 2 more skylights and a slider to the backyard. This home has 3 bedrooms, all with ceiling fans. The primary suite has a full-size private bathroom as well as the laundry room, there is also a full-size hall bathroom for the 2 secondary bedrooms and guests to share. Enjoy the private backyard with shade trees and concrete area - the perfect space for entertaining guests, and plenty of room to start your new garden! This home has an attached 1-car garage, 3 driveway parking spaces, and is conveniently located near schools, shopping, dining, the 210, and the 10 Fwy!
Location
State CA
County San Bernardino
Area Redlands (92374)
Interior
Interior Features Unfurnished
Cooling Other/Remarks
Flooring Laminate
Fireplaces Type FP in Living Room
Equipment Microwave, Gas Oven, Gas Range
Appliance Microwave, Gas Oven, Gas Range
Laundry Laundry Room, Inside
Exterior
Exterior Feature Stucco
Parking Features Garage
Garage Spaces 1.0
Fence Wood
Utilities Available Electricity Available, Electricity Connected
View Neighborhood
Roof Type Composition
Total Parking Spaces 4
Building
Lot Description Curbs, Sidewalks
Story 1
Lot Size Range 4000-7499 SF
Sewer Public Sewer
Water Public
Level or Stories 1 Story
Construction Status Turnkey
Others
Acceptable Financing Cash, Conventional, Land Contract, VA, Cash To Existing Loan, Cash To New Loan, Submit
Listing Terms Cash, Conventional, Land Contract, VA, Cash To Existing Loan, Cash To New Loan, Submit
Special Listing Condition Standard
Read Less Info
Want to know what your home might be worth? Contact us for a FREE valuation!

Our team is ready to help you sell your home for the highest possible price ASAP

Bought with JARED JONES • POWER OF 2 REALTY
1420 Kettner Blvd, Suite 100, Diego, CA, 92101, United States








