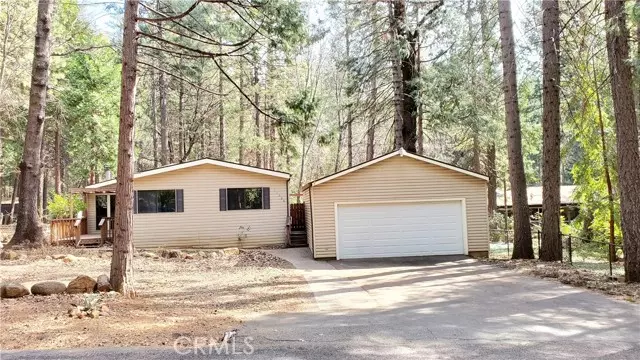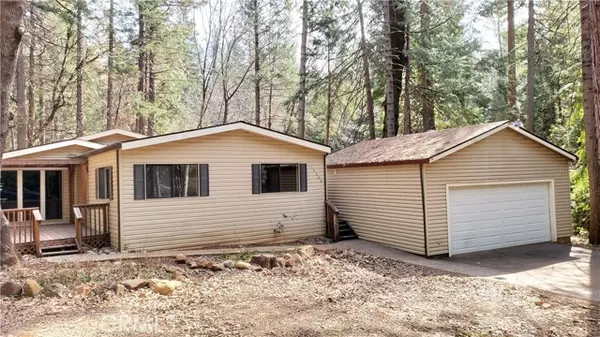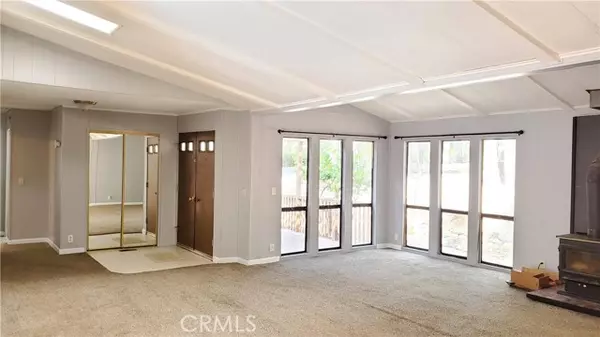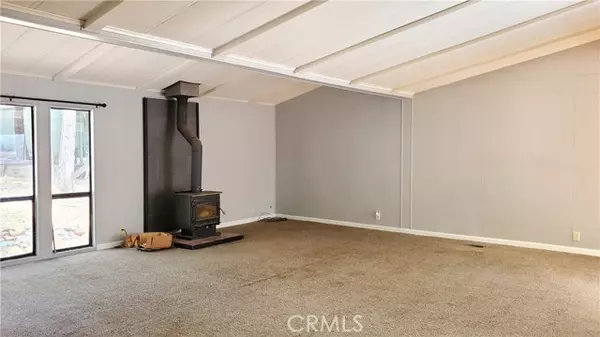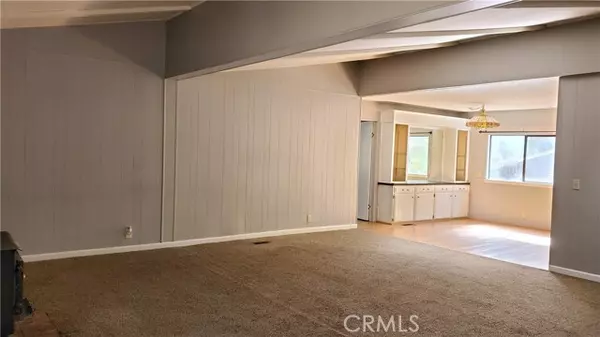$250,000
$249,900
For more information regarding the value of a property, please contact us for a free consultation.
3 Beds
2 Baths
1,800 SqFt
SOLD DATE : 03/23/2022
Key Details
Sold Price $250,000
Property Type Manufactured Home
Sub Type Manufactured Home
Listing Status Sold
Purchase Type For Sale
Square Footage 1,800 sqft
Price per Sqft $138
MLS Listing ID SN22044016
Sold Date 03/23/22
Style Manufactured Home
Bedrooms 3
Full Baths 2
Construction Status Updated/Remodeled
HOA Y/N No
Year Built 1982
Lot Size 0.430 Acres
Acres 0.43
Property Description
Spacious 3 Bedroom 2 Bath home boasting a huge living room with lots of windows, a skylight and cozy woodstove plus central heat & air and a remodeled kitchen! The kitchen has a new induction stove top, pull out shelf below stove top, double ovens, microwave, pantry and lots of storage plus a breakfast bar that opens to the dining room with a built-in hutch for even more storage. It also features a split bedroom floor plan for extra privacy with separated master suite with a massive walk-in closet, remodeled bathroom with a tile walk-in shower and large soaking tub. The 2 guest rooms and full bath are at the opposite end of the home, there is a large laundry room between the guest bath and kitchen with access to the back decks & yard. With almost a 1/2 acre of land, this property offers a large fenced back yard, big 2 car garage with a new roof and plenty of RV & extra parking space! Walking distance to a local elementary school, but well off the main roads tucked back on a quiet cul-de-sac and in a well treed area offering lots of outdoor beauty!
Spacious 3 Bedroom 2 Bath home boasting a huge living room with lots of windows, a skylight and cozy woodstove plus central heat & air and a remodeled kitchen! The kitchen has a new induction stove top, pull out shelf below stove top, double ovens, microwave, pantry and lots of storage plus a breakfast bar that opens to the dining room with a built-in hutch for even more storage. It also features a split bedroom floor plan for extra privacy with separated master suite with a massive walk-in closet, remodeled bathroom with a tile walk-in shower and large soaking tub. The 2 guest rooms and full bath are at the opposite end of the home, there is a large laundry room between the guest bath and kitchen with access to the back decks & yard. With almost a 1/2 acre of land, this property offers a large fenced back yard, big 2 car garage with a new roof and plenty of RV & extra parking space! Walking distance to a local elementary school, but well off the main roads tucked back on a quiet cul-de-sac and in a well treed area offering lots of outdoor beauty!
Location
State CA
County Butte
Area Magalia (95954)
Zoning RT-1
Interior
Interior Features Pantry
Cooling Central Forced Air
Flooring Carpet, Laminate
Fireplaces Type FP in Living Room, Free Standing
Equipment Dishwasher, Microwave, Electric Oven
Appliance Dishwasher, Microwave, Electric Oven
Laundry Laundry Room, Inside
Exterior
Parking Features Garage
Garage Spaces 2.0
Fence Privacy, Wire, Wood
Community Features Horse Trails
Complex Features Horse Trails
Utilities Available Cable Connected, Electricity Connected, Phone Connected, Water Connected
View Neighborhood, Trees/Woods
Roof Type Composition
Total Parking Spaces 2
Building
Lot Description Cul-De-Sac, National Forest
Story 1
Sewer Conventional Septic
Water Public
Level or Stories 1 Story
Construction Status Updated/Remodeled
Others
Acceptable Financing Cash, Conventional, FHA
Listing Terms Cash, Conventional, FHA
Special Listing Condition Standard
Read Less Info
Want to know what your home might be worth? Contact us for a FREE valuation!

Our team is ready to help you sell your home for the highest possible price ASAP

Bought with Troy Davis • Action Realty

1420 Kettner Blvd, Suite 100, Diego, CA, 92101, United States



