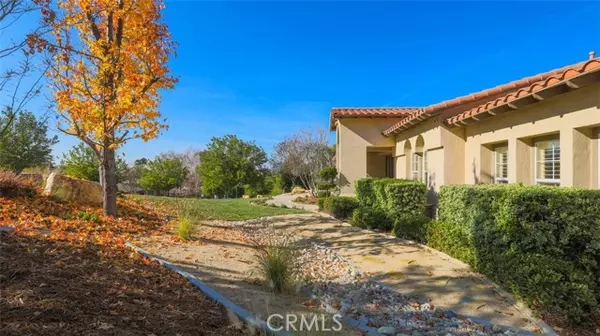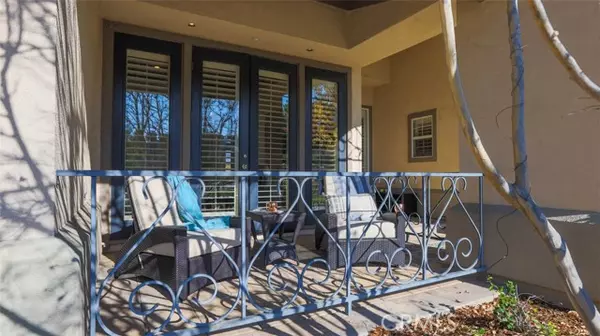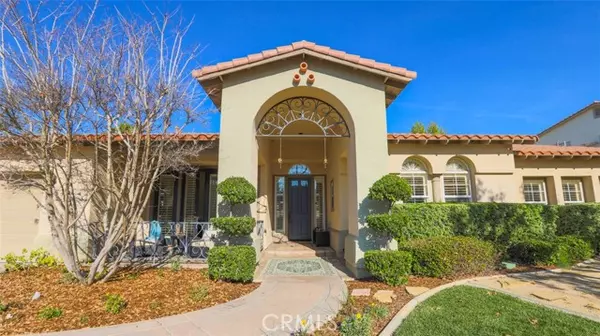$939,168
$925,000
1.5%For more information regarding the value of a property, please contact us for a free consultation.
4 Beds
3 Baths
2,709 SqFt
SOLD DATE : 02/28/2022
Key Details
Sold Price $939,168
Property Type Single Family Home
Sub Type Detached
Listing Status Sold
Purchase Type For Sale
Square Footage 2,709 sqft
Price per Sqft $346
MLS Listing ID CV22002618
Sold Date 02/28/22
Style Detached
Bedrooms 4
Full Baths 3
Construction Status Turnkey
HOA Fees $160/mo
HOA Y/N Yes
Year Built 1999
Lot Size 0.370 Acres
Acres 0.37
Property Description
Luxury home with everything youre looking for and more! Incredibly spacious! From the minute you walk up the front path you are greeted with Palm Springs golden boulders. Through the door, you will see how the entire floor plan is designed for relaxation and entertaining! Flooded with natural light pouring through custom window shutters, a favorite book comes to mind as the perfect reading spot calls to you. An open living room offers plenty of seating space to chat with friends and family. Conveniently located off the living room with double doors leading to a front patio is a space just waiting for you to make it yours. Formal dining room, office, gym, or play roomthis rooms possibilities are endless! Enter the gourmet kitchen where beautiful granite countertops, a large center island, Viking gas range, wine cooler, and walk-in pantry make cooking and entertaining a breeze. Retreat to the cozy breakfast nook or the adjoining family room with a fireplace and custom built-ins. Just beyond French doors leading out to a patio is the homes true pice de resistancethe breathtaking backyard. With a pool and spa, waterfalls, built-in barbeque, surround sound speakers both inside and out, and incredible viewsyoull enjoy outdoor living in true Southern California fashion. After a long day of work or play, get away to one of four bedrooms, including your private master bedroom with a Jacuzzi tub, dual walk-in closets, and French doors leading to a private patio and the pool. Newly landscaped, the front and backyard are designed with a drip irrigation for minimal maintenance. This hom
Luxury home with everything youre looking for and more! Incredibly spacious! From the minute you walk up the front path you are greeted with Palm Springs golden boulders. Through the door, you will see how the entire floor plan is designed for relaxation and entertaining! Flooded with natural light pouring through custom window shutters, a favorite book comes to mind as the perfect reading spot calls to you. An open living room offers plenty of seating space to chat with friends and family. Conveniently located off the living room with double doors leading to a front patio is a space just waiting for you to make it yours. Formal dining room, office, gym, or play roomthis rooms possibilities are endless! Enter the gourmet kitchen where beautiful granite countertops, a large center island, Viking gas range, wine cooler, and walk-in pantry make cooking and entertaining a breeze. Retreat to the cozy breakfast nook or the adjoining family room with a fireplace and custom built-ins. Just beyond French doors leading out to a patio is the homes true pice de resistancethe breathtaking backyard. With a pool and spa, waterfalls, built-in barbeque, surround sound speakers both inside and out, and incredible viewsyoull enjoy outdoor living in true Southern California fashion. After a long day of work or play, get away to one of four bedrooms, including your private master bedroom with a Jacuzzi tub, dual walk-in closets, and French doors leading to a private patio and the pool. Newly landscaped, the front and backyard are designed with a drip irrigation for minimal maintenance. This home is located in a highly desirable area in Redlands School District. Located just minutes away from Interstate 10, and fabulous shopping and dining, life and leisure will only get better in this home. Lets set your move-in date for this upgraded property with high-end customization!
Location
State CA
County San Bernardino
Area Riv Cty-Redlands (92373)
Interior
Interior Features Granite Counters, Pantry
Cooling Central Forced Air
Flooring Carpet, Tile, Wood
Fireplaces Type FP in Living Room
Equipment Dishwasher, Microwave, Refrigerator
Appliance Dishwasher, Microwave, Refrigerator
Laundry Laundry Room, Inside
Exterior
Parking Features Direct Garage Access, Garage
Garage Spaces 2.0
Fence Wrought Iron
Pool Below Ground, Private, Diving Board, Waterfall
Utilities Available Cable Available, Electricity Connected, Natural Gas Connected, Phone Available, Sewer Connected, Water Connected
View Mountains/Hills, Neighborhood
Roof Type Tile/Clay
Total Parking Spaces 6
Building
Lot Description Sidewalks
Story 1
Sewer Public Sewer
Water Public
Architectural Style Modern
Level or Stories 1 Story
Construction Status Turnkey
Others
Acceptable Financing Conventional, Cash To New Loan
Listing Terms Conventional, Cash To New Loan
Special Listing Condition Standard
Read Less Info
Want to know what your home might be worth? Contact us for a FREE valuation!

Our team is ready to help you sell your home for the highest possible price ASAP

Bought with CHANEL BEERY • KALEO REAL ESTATE COMPANY
1420 Kettner Blvd, Suite 100, Diego, CA, 92101, United States








