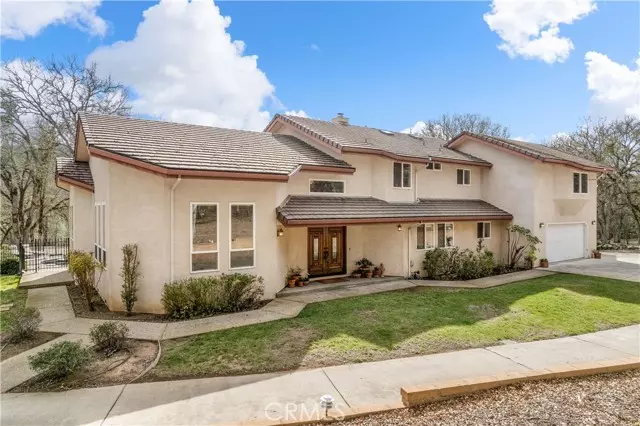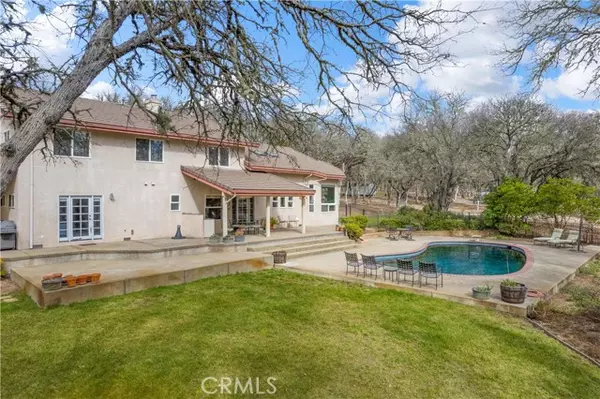$875,000
$825,000
6.1%For more information regarding the value of a property, please contact us for a free consultation.
4 Beds
4 Baths
3,122 SqFt
SOLD DATE : 04/22/2022
Key Details
Sold Price $875,000
Property Type Single Family Home
Sub Type Detached
Listing Status Sold
Purchase Type For Sale
Square Footage 3,122 sqft
Price per Sqft $280
MLS Listing ID LC22045436
Sold Date 04/22/22
Style Detached
Bedrooms 4
Full Baths 3
Half Baths 1
Construction Status Turnkey
HOA Y/N No
Year Built 1997
Lot Size 8.600 Acres
Acres 8.6
Property Description
Dream country setting in Kelseyville on 8.6 acres! Warm & welcoming 3122sqft., 4bed/3.5bath home, 40x20ft METAL SHOP, & a private in-ground POOL- truly an amazing family property! This large home has a fantastic layout with MAIN level master bedroom/bath, huge laundry/utility room with tons of cabinets, oversized office with built ins, living room with cathedral ceiling, formal dining room, & a great kitchen open into the separate den/family area. Kitchen includes island, wet bar area, & a huge walk in pantry...so much storage in this home! UPPER level consists of a full 3beds/2baths, loft/second living area, PLUS an unfinished (but ready to go!) possible second master bedroom/game room/bonus room awaiting the new owners finishing touch. Walk in attic storage space as well. New flooring and carpet through out. Detached metal shop complete with 220v, two roll up doors and a full work bench area. Perfect backyard with lawn, covered concrete patios, and a fully fenced in-ground pool ready for the warm Lake County summers. Fenced garden bed area. Lots of flat & level parking in front of the shop, room for RV/boat storage, & two car attached garage. Very private feel surrounds the home, located at the end of a quiet culd-e-sac, only about a 5 minutes drive into local schools & desirable downtown Kelseyville!
Dream country setting in Kelseyville on 8.6 acres! Warm & welcoming 3122sqft., 4bed/3.5bath home, 40x20ft METAL SHOP, & a private in-ground POOL- truly an amazing family property! This large home has a fantastic layout with MAIN level master bedroom/bath, huge laundry/utility room with tons of cabinets, oversized office with built ins, living room with cathedral ceiling, formal dining room, & a great kitchen open into the separate den/family area. Kitchen includes island, wet bar area, & a huge walk in pantry...so much storage in this home! UPPER level consists of a full 3beds/2baths, loft/second living area, PLUS an unfinished (but ready to go!) possible second master bedroom/game room/bonus room awaiting the new owners finishing touch. Walk in attic storage space as well. New flooring and carpet through out. Detached metal shop complete with 220v, two roll up doors and a full work bench area. Perfect backyard with lawn, covered concrete patios, and a fully fenced in-ground pool ready for the warm Lake County summers. Fenced garden bed area. Lots of flat & level parking in front of the shop, room for RV/boat storage, & two car attached garage. Very private feel surrounds the home, located at the end of a quiet culd-e-sac, only about a 5 minutes drive into local schools & desirable downtown Kelseyville!
Location
State CA
County Lake
Area Kelseyville (95451)
Interior
Interior Features Granite Counters, Pantry, Recessed Lighting
Heating Propane
Cooling Central Forced Air, Zoned Area(s), Electric
Flooring Carpet, Linoleum/Vinyl, Tile, Wood
Fireplaces Type FP in Family Room, Free Standing
Equipment Dishwasher, Refrigerator, Double Oven, Electric Oven, Propane Range
Appliance Dishwasher, Refrigerator, Double Oven, Electric Oven, Propane Range
Laundry Laundry Room, Inside
Exterior
Exterior Feature Stucco
Garage Spaces 4.0
Fence Excellent Condition
Pool Below Ground, Private, Gunite
Community Features Horse Trails
Complex Features Horse Trails
Utilities Available Electricity Connected, Propane, Water Connected
View Mountains/Hills, Meadow, Trees/Woods
Roof Type Tile/Clay,Spanish Tile
Total Parking Spaces 12
Building
Lot Description Cul-De-Sac, Landscaped
Lot Size Range 4+ to 10 AC
Sewer Conventional Septic
Water Well
Architectural Style Mediterranean/Spanish
Level or Stories 2 Story
Construction Status Turnkey
Others
Acceptable Financing Cash, Conventional, Cash To New Loan
Listing Terms Cash, Conventional, Cash To New Loan
Special Listing Condition Standard
Read Less Info
Want to know what your home might be worth? Contact us for a FREE valuation!

Our team is ready to help you sell your home for the highest possible price ASAP

Bought with Non- Member • Non-Member

1420 Kettner Blvd, Suite 100, Diego, CA, 92101, United States








