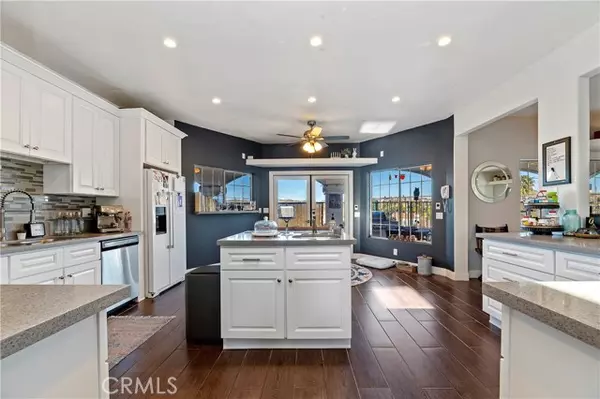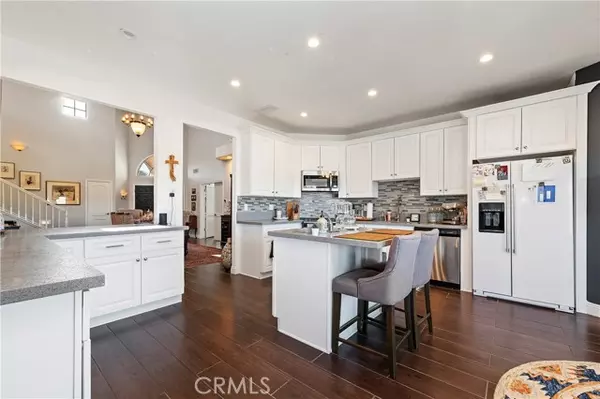$900,000
$875,000
2.9%For more information regarding the value of a property, please contact us for a free consultation.
5 Beds
4 Baths
3,246 SqFt
SOLD DATE : 03/22/2022
Key Details
Sold Price $900,000
Property Type Single Family Home
Sub Type Detached
Listing Status Sold
Purchase Type For Sale
Square Footage 3,246 sqft
Price per Sqft $277
MLS Listing ID SW22025370
Sold Date 03/22/22
Style Detached
Bedrooms 5
Full Baths 3
Half Baths 1
Construction Status Turnkey,Updated/Remodeled
HOA Fees $303/mo
HOA Y/N Yes
Year Built 1991
Lot Size 7,841 Sqft
Acres 0.18
Property Description
VIEWS, VIEWS, VIEWS!!! Don't miss this beautifully remodeled five bedroom, four bathroom HOME with a lake view in the much sought after community of Canyon Lake. Great floor plan for entertaining and family! The grand entryway features cathedral ceilings to welcome your family and friends! The newly remodeled kitchen features stainless steel appliances, a breakfast nook and plenty of island seating looking into the enormous family room where the fireplace creates a cozy space for years to come. There are two main floor bedrooms sharing a jack 'n jill bathroom (also newly remodeled)! Upstairs you'll find the other three spacious bedrooms, two of which with balcony access. Hallway bathroom also has a newly remodeled custom shower, jetted tub and balcony access. The large master suite is adorned with a lovely fireplace, large walk-in closet, and of course private balcony to enjoy the view. Plenty of space for toys, with a large 3 car garage and oversized driveway for your RV, boats, or you name it! This location is perfect, within walking distance to lake amenities. Canyon Lake is a private community with 383 acres of fun be it water skiing, fishing, boating or swimming. Additional 18 hole golf course and equestrian center to boot! This home is in an amazing community, that includes 16 parks and sandy beaches, boat marina, a lodge with a restaurant and bar, tennis courts, swimming pool.
VIEWS, VIEWS, VIEWS!!! Don't miss this beautifully remodeled five bedroom, four bathroom HOME with a lake view in the much sought after community of Canyon Lake. Great floor plan for entertaining and family! The grand entryway features cathedral ceilings to welcome your family and friends! The newly remodeled kitchen features stainless steel appliances, a breakfast nook and plenty of island seating looking into the enormous family room where the fireplace creates a cozy space for years to come. There are two main floor bedrooms sharing a jack 'n jill bathroom (also newly remodeled)! Upstairs you'll find the other three spacious bedrooms, two of which with balcony access. Hallway bathroom also has a newly remodeled custom shower, jetted tub and balcony access. The large master suite is adorned with a lovely fireplace, large walk-in closet, and of course private balcony to enjoy the view. Plenty of space for toys, with a large 3 car garage and oversized driveway for your RV, boats, or you name it! This location is perfect, within walking distance to lake amenities. Canyon Lake is a private community with 383 acres of fun be it water skiing, fishing, boating or swimming. Additional 18 hole golf course and equestrian center to boot! This home is in an amazing community, that includes 16 parks and sandy beaches, boat marina, a lodge with a restaurant and bar, tennis courts, swimming pool.
Location
State CA
County Riverside
Area Outside Of Usa (99999)
Zoning R1
Interior
Interior Features Balcony, Bar, Recessed Lighting
Cooling Central Forced Air
Flooring Tile
Fireplaces Type FP in Family Room, FP in Master BR
Equipment Dishwasher, Microwave, Electric Range
Appliance Dishwasher, Microwave, Electric Range
Laundry Laundry Room, Inside
Exterior
Exterior Feature Stucco
Garage Direct Garage Access, Garage - Single Door, Garage - Two Door
Garage Spaces 3.0
Fence Wrought Iron
Pool Association
Community Features Horse Trails
Complex Features Horse Trails
Utilities Available Other
View Lake/River, Neighborhood
Roof Type Tile/Clay
Total Parking Spaces 3
Building
Lot Description National Forest
Story 2
Lot Size Range 7500-10889 SF
Sewer Public Sewer
Water Public
Architectural Style Traditional
Level or Stories 2 Story
Construction Status Turnkey,Updated/Remodeled
Others
Acceptable Financing Submit
Listing Terms Submit
Special Listing Condition Standard
Read Less Info
Want to know what your home might be worth? Contact us for a FREE valuation!

Our team is ready to help you sell your home for the highest possible price ASAP

Bought with Jeanene Paulino • eXp Realty of California, Inc.

1420 Kettner Blvd, Suite 100, Diego, CA, 92101, United States








