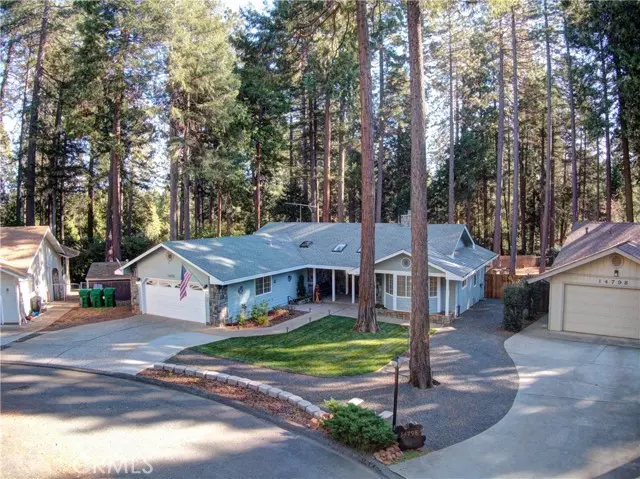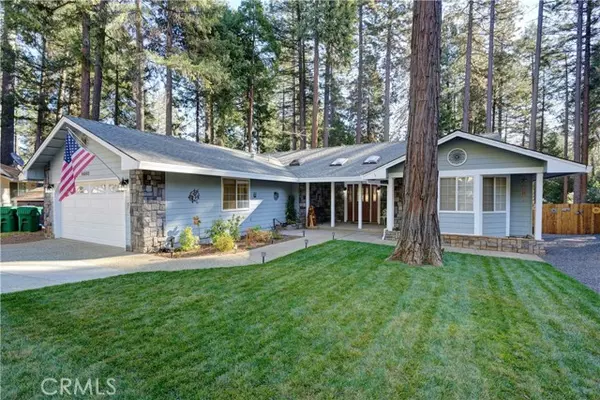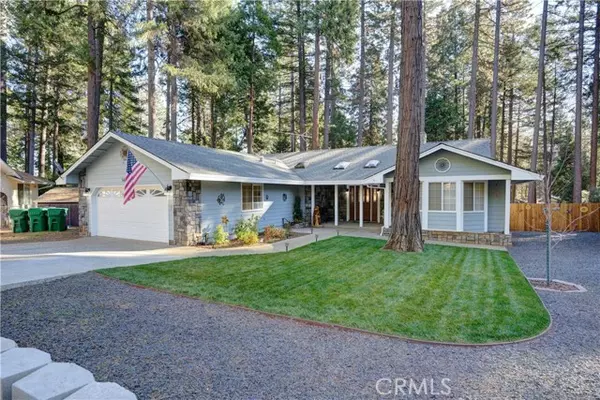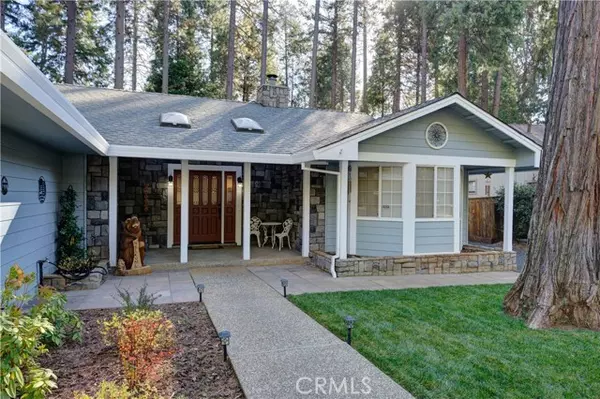$448,000
$449,900
0.4%For more information regarding the value of a property, please contact us for a free consultation.
3 Beds
2 Baths
1,916 SqFt
SOLD DATE : 03/04/2022
Key Details
Sold Price $448,000
Property Type Single Family Home
Sub Type Detached
Listing Status Sold
Purchase Type For Sale
Square Footage 1,916 sqft
Price per Sqft $233
MLS Listing ID SN21256660
Sold Date 03/04/22
Style Detached
Bedrooms 3
Full Baths 2
Construction Status Turnkey
HOA Y/N No
Year Built 1991
Lot Size 0.330 Acres
Acres 0.33
Property Description
Must see this recently remodeled and painted 3-bedroom, 2- bathroom, 1,916 sq ft home sitting on .33 acres located on a quiet cul-de-sac in the well-established Woodridge Subdivision. This home has great curb appeal! With a welcoming front yard, the new stone entrance leads to the beautiful front double doors revealing the great room with its beautiful vaulted wood ceilings, new flooring, and rock hearth with a freestanding wood stove; adjoined is the large formal dining room with tray ceilings and beautiful views of the new back deck and gorgeous trees. This kitchen is a cooks dream, with new lighting, beautiful new granite island with a down-draft gas cook top, new dishwasher, new wall oven, new microwave, new refrigerator, new wine refrigerator, tons of cabinets & storage space, large appliance garage with counter space and a built-in desk space perfect for cookbooks, schoolbooks and/or an everyday work space. The home boasts a spacious master bedroom with vaulted ceilings, large walk-in closet, on-suite bathroom, access thru sliding glass door to the beautiful new back deck and hot tub area. Two nice sized guest bedrooms, one with a built-in Murphy bed. The hall bath has tub/shower combo, extra linen storage & great skylight for beautiful natural light. The laundry/utility room also has a skylight and has easy access to the hallway or the finished 2 car garage. Fully fenced back yard with a new deck and wood storage shed, new cedar side gate. This home has so many new upgrades we have attached a list. Don't miss the virtual tour attached, this home is move in ready!
Must see this recently remodeled and painted 3-bedroom, 2- bathroom, 1,916 sq ft home sitting on .33 acres located on a quiet cul-de-sac in the well-established Woodridge Subdivision. This home has great curb appeal! With a welcoming front yard, the new stone entrance leads to the beautiful front double doors revealing the great room with its beautiful vaulted wood ceilings, new flooring, and rock hearth with a freestanding wood stove; adjoined is the large formal dining room with tray ceilings and beautiful views of the new back deck and gorgeous trees. This kitchen is a cooks dream, with new lighting, beautiful new granite island with a down-draft gas cook top, new dishwasher, new wall oven, new microwave, new refrigerator, new wine refrigerator, tons of cabinets & storage space, large appliance garage with counter space and a built-in desk space perfect for cookbooks, schoolbooks and/or an everyday work space. The home boasts a spacious master bedroom with vaulted ceilings, large walk-in closet, on-suite bathroom, access thru sliding glass door to the beautiful new back deck and hot tub area. Two nice sized guest bedrooms, one with a built-in Murphy bed. The hall bath has tub/shower combo, extra linen storage & great skylight for beautiful natural light. The laundry/utility room also has a skylight and has easy access to the hallway or the finished 2 car garage. Fully fenced back yard with a new deck and wood storage shed, new cedar side gate. This home has so many new upgrades we have attached a list. Don't miss the virtual tour attached, this home is move in ready!
Location
State CA
County Butte
Area Magalia (95954)
Zoning RT-1
Interior
Interior Features Attic Fan, Granite Counters, Living Room Deck Attached, Pull Down Stairs to Attic, Recessed Lighting, Tile Counters
Cooling Central Forced Air
Flooring Laminate, Tile
Fireplaces Type FP in Living Room
Equipment Dishwasher, Disposal, Microwave, Refrigerator, Gas Stove
Appliance Dishwasher, Disposal, Microwave, Refrigerator, Gas Stove
Laundry Laundry Room, Inside
Exterior
Parking Features Direct Garage Access, Garage - Single Door, Garage Door Opener
Garage Spaces 2.0
Fence Fair Condition
Utilities Available Electricity Connected, Phone Connected, Propane, Water Connected
View Neighborhood, Trees/Woods
Roof Type Composition
Total Parking Spaces 4
Building
Lot Description Cul-De-Sac
Story 1
Sewer Conventional Septic
Water Public
Architectural Style Ranch
Level or Stories 1 Story
Construction Status Turnkey
Others
Acceptable Financing Cash, Conventional, Exchange, FHA, VA
Listing Terms Cash, Conventional, Exchange, FHA, VA
Read Less Info
Want to know what your home might be worth? Contact us for a FREE valuation!

Our team is ready to help you sell your home for the highest possible price ASAP

Bought with Kandice Rickson • RE/MAX of Paradise

1420 Kettner Blvd, Suite 100, Diego, CA, 92101, United States








