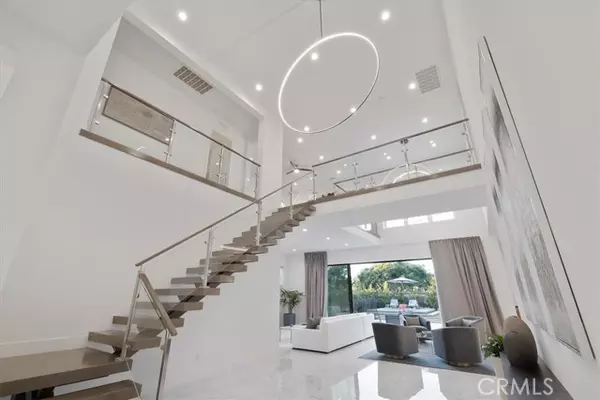$4,195,000
$3,999,900
4.9%For more information regarding the value of a property, please contact us for a free consultation.
4 Beds
5 Baths
4,518 SqFt
SOLD DATE : 12/28/2021
Key Details
Sold Price $4,195,000
Property Type Single Family Home
Sub Type Detached
Listing Status Sold
Purchase Type For Sale
Square Footage 4,518 sqft
Price per Sqft $928
MLS Listing ID OC21253253
Sold Date 12/28/21
Style Detached
Bedrooms 4
Full Baths 4
Half Baths 1
Construction Status Turnkey
HOA Fees $379/mo
HOA Y/N Yes
Year Built 2019
Lot Size 9,607 Sqft
Acres 0.2205
Property Description
This absolutely exquisite, contemporary masterpiece is situated in the coastal gated community of Ocean Hills and offers the ideal California in-door/out-door living. Step inside this breathtaking residence with soaring ceilings, a floating staircase, custom light fixtures and wall-to-wall sliding glass doors that fully open to a manicured backyard that offers tranquility, privacy and the ocean breeze. The Chefs kitchen is ideal for any cook with its huge island with sprawling waterfall countertops, all Wolf appliances, Wolf 48 pro range, 3 ovens, Sub-Zero 60 refrigerator, and custom plato style cabinets. The office and bedroom with ensuite bathroom completes the main floor. Transcend into luxury once you enter the master bedroom suite. The balcony with its never-ending view is an ideal place to enjoy the sunset or your morning coffee. Spa like master bathroom with a floating tub, oversized walk-in shower with rain shower head, double vanities with waterfall countertops perfects the zen experience. The walk-in closet is perfectly designed with custom cabinetry. Two additional bedrooms with ensuite bathrooms, and secondary family/library located upstairs. With custom quality, attention to details, and designer touches throughout this home, its move-in ready to start living your dream.
This absolutely exquisite, contemporary masterpiece is situated in the coastal gated community of Ocean Hills and offers the ideal California in-door/out-door living. Step inside this breathtaking residence with soaring ceilings, a floating staircase, custom light fixtures and wall-to-wall sliding glass doors that fully open to a manicured backyard that offers tranquility, privacy and the ocean breeze. The Chefs kitchen is ideal for any cook with its huge island with sprawling waterfall countertops, all Wolf appliances, Wolf 48 pro range, 3 ovens, Sub-Zero 60 refrigerator, and custom plato style cabinets. The office and bedroom with ensuite bathroom completes the main floor. Transcend into luxury once you enter the master bedroom suite. The balcony with its never-ending view is an ideal place to enjoy the sunset or your morning coffee. Spa like master bathroom with a floating tub, oversized walk-in shower with rain shower head, double vanities with waterfall countertops perfects the zen experience. The walk-in closet is perfectly designed with custom cabinetry. Two additional bedrooms with ensuite bathrooms, and secondary family/library located upstairs. With custom quality, attention to details, and designer touches throughout this home, its move-in ready to start living your dream.
Location
State CA
County Orange
Area Oc - San Juan Capistrano (92675)
Interior
Interior Features Balcony, Granite Counters, Pantry, Recessed Lighting, Two Story Ceilings
Cooling Central Forced Air, Zoned Area(s), Energy Star, Dual
Flooring Carpet, Tile, Wood
Fireplaces Type FP in Living Room, Fire Pit, Gas, Gas Starter
Equipment Dishwasher, Disposal, Microwave, Refrigerator, Water Softener, 6 Burner Stove, Convection Oven, Double Oven, Freezer, Gas Oven, Gas Stove, Self Cleaning Oven, Water Line to Refr, Water Purifier
Appliance Dishwasher, Disposal, Microwave, Refrigerator, Water Softener, 6 Burner Stove, Convection Oven, Double Oven, Freezer, Gas Oven, Gas Stove, Self Cleaning Oven, Water Line to Refr, Water Purifier
Laundry Laundry Room, Inside
Exterior
Garage Direct Garage Access, Garage, Garage - Single Door
Garage Spaces 2.0
Pool Association
Utilities Available Cable Available, Natural Gas Connected, Underground Utilities, Sewer Connected, Water Connected
View Ocean, Panoramic, Peek-A-Boo, City Lights
Total Parking Spaces 2
Building
Lot Description Sidewalks, Landscaped
Story 2
Lot Size Range 7500-10889 SF
Sewer Public Sewer
Water Public
Architectural Style Contemporary
Level or Stories 2 Story
Construction Status Turnkey
Others
Acceptable Financing Conventional
Listing Terms Conventional
Special Listing Condition Standard
Read Less Info
Want to know what your home might be worth? Contact us for a FREE valuation!

Our team is ready to help you sell your home for the highest possible price ASAP

Bought with Kimia Vakili • First Team Estates

1420 Kettner Blvd, Suite 100, Diego, CA, 92101, United States








