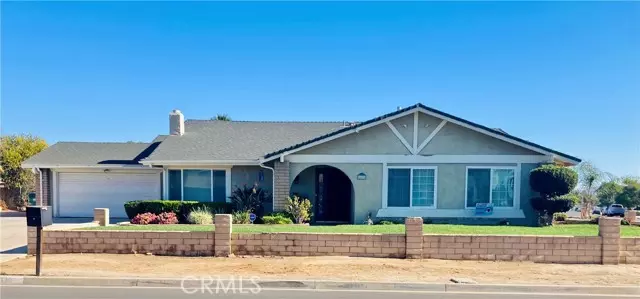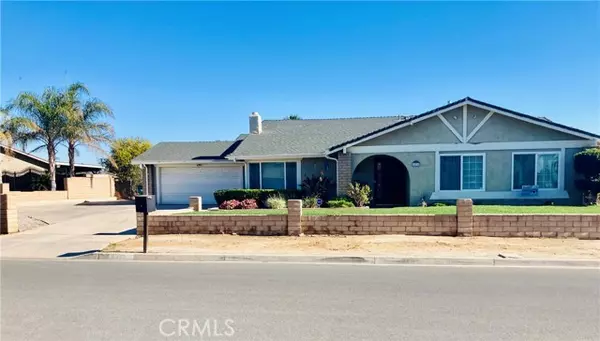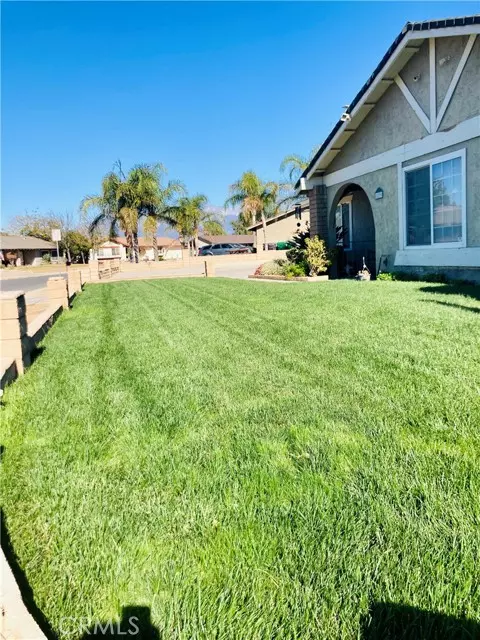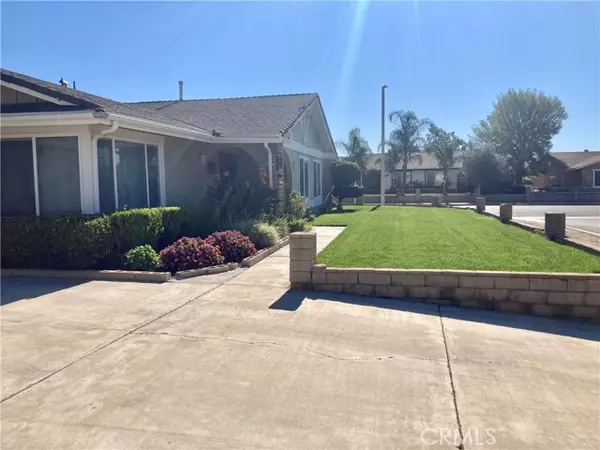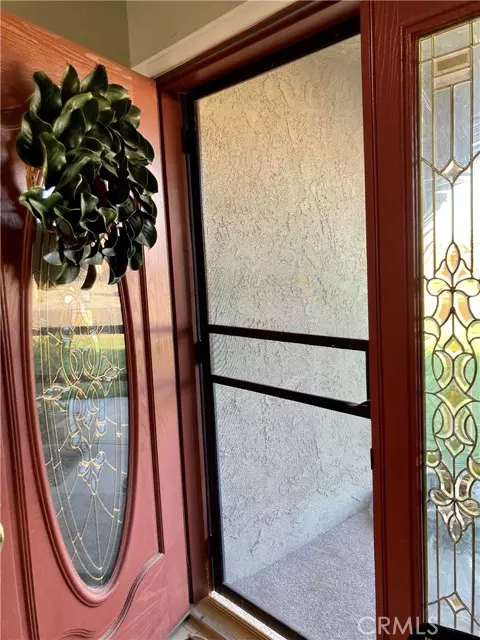$760,000
$759,000
0.1%For more information regarding the value of a property, please contact us for a free consultation.
4 Beds
3 Baths
2,144 SqFt
SOLD DATE : 01/11/2022
Key Details
Sold Price $760,000
Property Type Single Family Home
Sub Type Detached
Listing Status Sold
Purchase Type For Sale
Square Footage 2,144 sqft
Price per Sqft $354
MLS Listing ID IG21251297
Sold Date 01/11/22
Style Detached
Bedrooms 4
Full Baths 2
Half Baths 1
HOA Y/N No
Year Built 1977
Lot Size 0.520 Acres
Acres 0.52
Property Description
Beautiful pool home in the desirable Sky Country! Boasting over an acre, this 4bd 2.5 bath, Ranch-Style Corner-lot home has great curb appeal. Fresh green sod, new sprinkler system and colorful landscaping are featured in front yard. This home has many upgrades including: granite counters throughout, stainless steel appliances, recessed lighting, Pergo waterproof wood-like laminate and tile flooring, Life-proof carpet in bedrooms, upgraded electrical panel and more. Master bath features enormous walk-in shower and Ove bidet smart toilet. Newer Ac unit was installed as well as a variable speed furnace. You will love the additional family room with cozy fireplace and direct access to pool and spa. This premium lot size also features a free-standing storage shed, mature trees, and RV parking with direct driving access to backyard. With a lot this size the possibilities are infinite.
Beautiful pool home in the desirable Sky Country! Boasting over an acre, this 4bd 2.5 bath, Ranch-Style Corner-lot home has great curb appeal. Fresh green sod, new sprinkler system and colorful landscaping are featured in front yard. This home has many upgrades including: granite counters throughout, stainless steel appliances, recessed lighting, Pergo waterproof wood-like laminate and tile flooring, Life-proof carpet in bedrooms, upgraded electrical panel and more. Master bath features enormous walk-in shower and Ove bidet smart toilet. Newer Ac unit was installed as well as a variable speed furnace. You will love the additional family room with cozy fireplace and direct access to pool and spa. This premium lot size also features a free-standing storage shed, mature trees, and RV parking with direct driving access to backyard. With a lot this size the possibilities are infinite.
Location
State CA
County Riverside
Area Riv Cty-Mira Loma (91752)
Zoning R-A
Interior
Interior Features Granite Counters
Cooling Central Forced Air
Flooring Carpet, Laminate, Tile
Fireplaces Type FP in Family Room, FP in Living Room, Gas
Equipment Dishwasher, Gas Oven
Appliance Dishwasher, Gas Oven
Laundry Garage
Exterior
Parking Features Garage
Garage Spaces 2.0
Fence Chain Link
Pool Below Ground, Private
Community Features Horse Trails
Complex Features Horse Trails
View Neighborhood
Roof Type Composition
Total Parking Spaces 6
Building
Lot Description Corner Lot
Story 1
Sewer Public Sewer
Water Public
Level or Stories 1 Story
Others
Acceptable Financing Cash, Conventional, VA
Listing Terms Cash, Conventional, VA
Special Listing Condition Standard
Read Less Info
Want to know what your home might be worth? Contact us for a FREE valuation!

Our team is ready to help you sell your home for the highest possible price ASAP

Bought with Patricia Thompson • Coldwell Banker Blackstone
1420 Kettner Blvd, Suite 100, Diego, CA, 92101, United States



