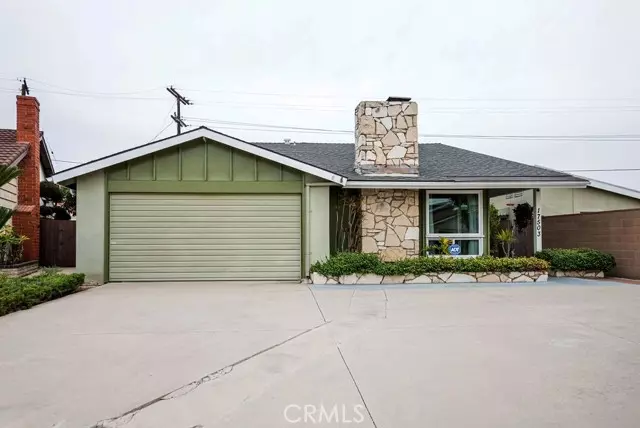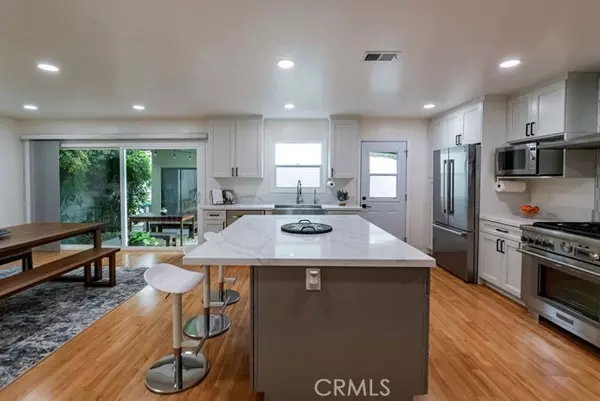$955,000
$899,000
6.2%For more information regarding the value of a property, please contact us for a free consultation.
3 Beds
2 Baths
1,600 SqFt
SOLD DATE : 11/24/2021
Key Details
Sold Price $955,000
Property Type Single Family Home
Sub Type Detached
Listing Status Sold
Purchase Type For Sale
Square Footage 1,600 sqft
Price per Sqft $596
MLS Listing ID SB21238164
Sold Date 11/24/21
Style Detached
Bedrooms 3
Full Baths 2
Construction Status Turnkey
HOA Y/N No
Year Built 1960
Lot Size 7,716 Sqft
Acres 0.1771
Property Description
This well maintained, move-in ready home is tucked away on a quiet cul-de-sac located in one of the most desirable neighborhoods in Gardena. Situated on a 7,700 sqft lot, the home offers 3 bedrooms and 2 bathrooms with 1600 sqft of living space plus a detached mother in law unit that's perfect for a home office or extra space for extended family and friends. When you enter, you're immediately welcomed by the spacious living room with large dual pane windows which allow for tons of natural light and a beautiful stone fireplace. The kitchen has been recently transformed into a chef's dream with top of the line Bosch and Thermador appliances, stainless steel farmhouse sink, beautiful quartz countertops, custom built barn door, large kitchen island and plenty of cabinets for storage. The spacious bedrooms are equipped with recessed, dimmable smart lights, blackout curtains and mirrored closets with even more storage in the hallway, bathrooms and 2 car garage. The backyard has a covered patio plus and large open area that's easy to maintain yet large enough to host family gatherings or holiday BBQs. The home is close to many major freeways (91, 110, 405) with food options, entertainment and shopping closeby. Come checkout the home of your dreams.
This well maintained, move-in ready home is tucked away on a quiet cul-de-sac located in one of the most desirable neighborhoods in Gardena. Situated on a 7,700 sqft lot, the home offers 3 bedrooms and 2 bathrooms with 1600 sqft of living space plus a detached mother in law unit that's perfect for a home office or extra space for extended family and friends. When you enter, you're immediately welcomed by the spacious living room with large dual pane windows which allow for tons of natural light and a beautiful stone fireplace. The kitchen has been recently transformed into a chef's dream with top of the line Bosch and Thermador appliances, stainless steel farmhouse sink, beautiful quartz countertops, custom built barn door, large kitchen island and plenty of cabinets for storage. The spacious bedrooms are equipped with recessed, dimmable smart lights, blackout curtains and mirrored closets with even more storage in the hallway, bathrooms and 2 car garage. The backyard has a covered patio plus and large open area that's easy to maintain yet large enough to host family gatherings or holiday BBQs. The home is close to many major freeways (91, 110, 405) with food options, entertainment and shopping closeby. Come checkout the home of your dreams.
Location
State CA
County Los Angeles
Area Gardena (90248)
Zoning GAR1
Interior
Interior Features Recessed Lighting
Cooling Central Forced Air, Electric
Fireplaces Type FP in Living Room, Gas
Equipment Dishwasher, Disposal, Microwave, Refrigerator, Washer, Water Softener, 6 Burner Stove, Convection Oven, Freezer, Ice Maker, Self Cleaning Oven, Vented Exhaust Fan, Water Line to Refr, Gas Range, Water Purifier
Appliance Dishwasher, Disposal, Microwave, Refrigerator, Washer, Water Softener, 6 Burner Stove, Convection Oven, Freezer, Ice Maker, Self Cleaning Oven, Vented Exhaust Fan, Water Line to Refr, Gas Range, Water Purifier
Laundry Garage
Exterior
Garage Garage - Two Door
Garage Spaces 2.0
Utilities Available Cable Connected, Electricity Connected, Natural Gas Connected, Sewer Connected
Roof Type Composition
Total Parking Spaces 2
Building
Lot Description Cul-De-Sac, Curbs, Sidewalks
Story 1
Lot Size Range 7500-10889 SF
Sewer Public Sewer
Water Public
Level or Stories 1 Story
Construction Status Turnkey
Others
Acceptable Financing Cash, Cash To New Loan
Listing Terms Cash, Cash To New Loan
Special Listing Condition Standard
Read Less Info
Want to know what your home might be worth? Contact us for a FREE valuation!

Our team is ready to help you sell your home for the highest possible price ASAP

Bought with Tiffany McGuinness • Re/Max Estate Properties

1420 Kettner Blvd, Suite 100, Diego, CA, 92101, United States








