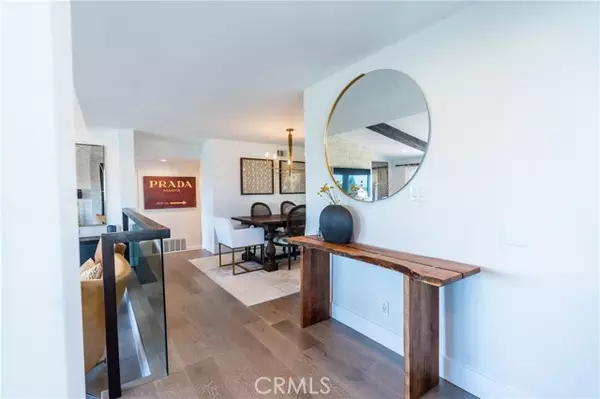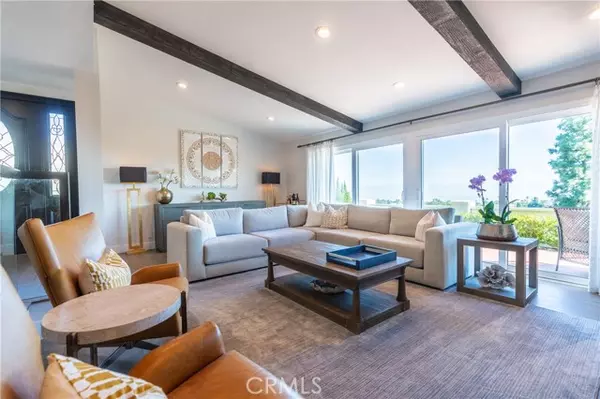$1,175,000
$1,075,000
9.3%For more information regarding the value of a property, please contact us for a free consultation.
3 Beds
2 Baths
1,590 SqFt
SOLD DATE : 11/24/2021
Key Details
Sold Price $1,175,000
Property Type Townhouse
Sub Type Townhome
Listing Status Sold
Purchase Type For Sale
Square Footage 1,590 sqft
Price per Sqft $738
MLS Listing ID DW21232324
Sold Date 11/24/21
Style Townhome
Bedrooms 3
Full Baths 2
Construction Status Turnkey,Updated/Remodeled
HOA Fees $500/mo
HOA Y/N Yes
Year Built 1974
Lot Size 2,591 Sqft
Acres 0.0595
Property Description
Spectacular 3 bedroom, 2 bath townhome nestled in the highly coveted development known as The Terraces. This stylish single level home with vaulted ceilings and a very well-thought-out floor plan exudes comfort and splendor. Take in the sun or dine al fresco in the extensive (and rare) wrap-around private patio which offers significantly more outdoor space than other units with the same floorplan. Upon entry youll notice the luxurious wide plank engineered hardwood floors which lead you to the sunken living room that boasts breathtaking panoramic views from the wall of windows. Flooded with natural light, if you manage to look away from these amazing views, youll discover the gorgeous custom tiled stone fireplace in the living room that run up from floor to ceiling. The glass railing is a chic and subtle reminder that no expense was spared in the exquisite design of this magnificent home. Recessed lighting and designer elements including upgraded lighting fixtures are found throughout. The Chefs kitchen features stainless steel appliances, quartz countertops, and custom glass backsplash that is sure to inspire a culinary masterpiece. Down the hall youll find two spacious bedrooms, and a remodeled bathroom with dual vanities and custom tilework. Those striking views observed from the living room continue on through to the enormous primary suite with vaulted ceilings. Built-in closet organizers in the bedrooms ensure storage is plentiful. Home is located within the highly acclaimed Palos Verdes Peninsula Unified School District. This is truly a property you must see in person
Spectacular 3 bedroom, 2 bath townhome nestled in the highly coveted development known as The Terraces. This stylish single level home with vaulted ceilings and a very well-thought-out floor plan exudes comfort and splendor. Take in the sun or dine al fresco in the extensive (and rare) wrap-around private patio which offers significantly more outdoor space than other units with the same floorplan. Upon entry youll notice the luxurious wide plank engineered hardwood floors which lead you to the sunken living room that boasts breathtaking panoramic views from the wall of windows. Flooded with natural light, if you manage to look away from these amazing views, youll discover the gorgeous custom tiled stone fireplace in the living room that run up from floor to ceiling. The glass railing is a chic and subtle reminder that no expense was spared in the exquisite design of this magnificent home. Recessed lighting and designer elements including upgraded lighting fixtures are found throughout. The Chefs kitchen features stainless steel appliances, quartz countertops, and custom glass backsplash that is sure to inspire a culinary masterpiece. Down the hall youll find two spacious bedrooms, and a remodeled bathroom with dual vanities and custom tilework. Those striking views observed from the living room continue on through to the enormous primary suite with vaulted ceilings. Built-in closet organizers in the bedrooms ensure storage is plentiful. Home is located within the highly acclaimed Palos Verdes Peninsula Unified School District. This is truly a property you must see in person to appreciate. With 5 pools, greenbelts, tennis courts, and 24 hour gated security, come see what resort style living is all about!
Location
State CA
County Los Angeles
Area Palos Verdes Peninsula (90274)
Zoning RERPD6U*
Interior
Interior Features Beamed Ceilings, Sunken Living Room
Cooling Central Forced Air
Flooring Wood
Fireplaces Type FP in Living Room
Equipment Disposal, Dryer, Refrigerator, Washer, Gas Oven, Vented Exhaust Fan, Gas Range
Appliance Disposal, Dryer, Refrigerator, Washer, Gas Oven, Vented Exhaust Fan, Gas Range
Laundry Laundry Room
Exterior
Garage Garage
Garage Spaces 2.0
Pool Community/Common
View City Lights
Total Parking Spaces 2
Building
Story 1
Lot Size Range 1-3999 SF
Sewer Public Sewer
Water Public
Level or Stories 1 Story
Construction Status Turnkey,Updated/Remodeled
Others
Acceptable Financing Cash, Cash To New Loan
Listing Terms Cash, Cash To New Loan
Special Listing Condition Standard
Read Less Info
Want to know what your home might be worth? Contact us for a FREE valuation!

Our team is ready to help you sell your home for the highest possible price ASAP

Bought with Patricia Haught • Engel & Volkers LA-South Bay

1420 Kettner Blvd, Suite 100, Diego, CA, 92101, United States








