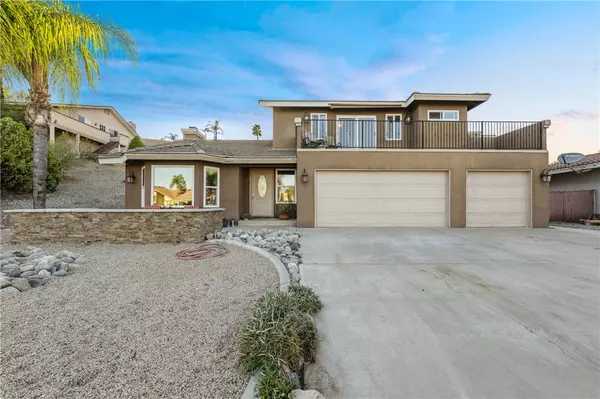$600,000
$599,990
For more information regarding the value of a property, please contact us for a free consultation.
4 Beds
3 Baths
2,112 SqFt
SOLD DATE : 12/15/2021
Key Details
Sold Price $600,000
Property Type Single Family Home
Sub Type Detached
Listing Status Sold
Purchase Type For Sale
Square Footage 2,112 sqft
Price per Sqft $284
MLS Listing ID SW21221873
Sold Date 12/15/21
Style Detached
Bedrooms 4
Full Baths 3
Construction Status Turnkey
HOA Fees $303/mo
HOA Y/N Yes
Year Built 1987
Lot Size 0.260 Acres
Acres 0.26
Property Description
Welcome home to this 4 bedroom, 3 bath, 2112 sq ft home with a 3 car garage, flat driveway, brand NEW ROOF and brand NEW HVAC just a few years ago with upgraded ducting and vents. Upon entry you are greeted with a wide open floor plan,vaulted ceilings, a large family room with wood burning fireplace, dining room with a built-in wet bar, beautiful travertine flooring and NEW dual-paned windows. The spacious kitchen has brand NEW QUARTZ counter-tops and backsplash, NEW stove, NEW microwave, tons of cabinet space, center island and peninsula breakfast bar that opens to the dining room. Kitchen cabinets are ready for your personal touch! Downstairs laundry, a good sized bedroom with new carpet and full bathroom complete the downstairs. Upstairs youll find 2 more spacious bedrooms (one relaxation room and one gym room.) and a fully remodeled bathroom with step in shower and glass doors. The master boasts a private patio, 2 closets and a nicely updated bathroom with dual sinks, new mirrors, freshly updated white tiles and new glass doors. The back door leads to a large covered patio with a sauna room (with a heater from Finland!) and plenty of privacy on the oversized lot. Build a deck on the upper slope area and enjoy sweeping main lake views. Solar installed and on a great lease! Opportunity awaits you at this beautiful home!
Welcome home to this 4 bedroom, 3 bath, 2112 sq ft home with a 3 car garage, flat driveway, brand NEW ROOF and brand NEW HVAC just a few years ago with upgraded ducting and vents. Upon entry you are greeted with a wide open floor plan,vaulted ceilings, a large family room with wood burning fireplace, dining room with a built-in wet bar, beautiful travertine flooring and NEW dual-paned windows. The spacious kitchen has brand NEW QUARTZ counter-tops and backsplash, NEW stove, NEW microwave, tons of cabinet space, center island and peninsula breakfast bar that opens to the dining room. Kitchen cabinets are ready for your personal touch! Downstairs laundry, a good sized bedroom with new carpet and full bathroom complete the downstairs. Upstairs youll find 2 more spacious bedrooms (one relaxation room and one gym room.) and a fully remodeled bathroom with step in shower and glass doors. The master boasts a private patio, 2 closets and a nicely updated bathroom with dual sinks, new mirrors, freshly updated white tiles and new glass doors. The back door leads to a large covered patio with a sauna room (with a heater from Finland!) and plenty of privacy on the oversized lot. Build a deck on the upper slope area and enjoy sweeping main lake views. Solar installed and on a great lease! Opportunity awaits you at this beautiful home!
Location
State CA
County Riverside
Area Riv Cty-Sun City (92587)
Zoning R1
Interior
Interior Features Balcony
Cooling Central Forced Air
Flooring Carpet, Stone, Other/Remarks
Fireplaces Type FP in Living Room
Equipment Dishwasher, Disposal, Trash Compactor, Electric Range
Appliance Dishwasher, Disposal, Trash Compactor, Electric Range
Laundry Laundry Room
Exterior
Exterior Feature Stucco, Frame
Garage Garage
Garage Spaces 3.0
Fence Wood
Pool Association
Roof Type Tile/Clay
Total Parking Spaces 6
Building
Lot Description Curbs, Landscaped, Sprinklers In Front, Sprinklers In Rear
Story 2
Sewer Public Sewer
Water Public
Architectural Style Contemporary
Level or Stories 2 Story
Construction Status Turnkey
Others
Acceptable Financing Cash, Conventional, FHA, VA, Cash To New Loan, Submit
Listing Terms Cash, Conventional, FHA, VA, Cash To New Loan, Submit
Special Listing Condition Standard
Read Less Info
Want to know what your home might be worth? Contact us for a FREE valuation!

Our team is ready to help you sell your home for the highest possible price ASAP

Bought with Iris Stricklin • Legacy Realty Inc.

1420 Kettner Blvd, Suite 100, Diego, CA, 92101, United States








