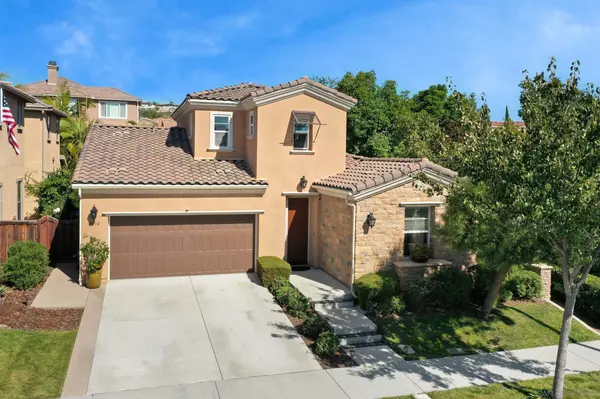$1,400,000
$1,450,000
3.4%For more information regarding the value of a property, please contact us for a free consultation.
3 Beds
3 Baths
2,732 SqFt
SOLD DATE : 11/22/2021
Key Details
Sold Price $1,400,000
Property Type Single Family Home
Sub Type Detached
Listing Status Sold
Purchase Type For Sale
Square Footage 2,732 sqft
Price per Sqft $512
Subdivision Carlsbad East
MLS Listing ID 210028981
Sold Date 11/22/21
Style Detached
Bedrooms 3
Full Baths 3
HOA Fees $200/mo
HOA Y/N Yes
Year Built 2011
Lot Size 6,163 Sqft
Acres 0.14
Property Description
This is the one you have been waiting for! The Foothills neighborhood (Robertson Ranch East Village) located with Carlsbad! Built in 2011 by Brookfield Homes, this is a highly desirable neighborhood with plentiful community amenities and great Carlsbad schools! Located on a premium CORNER lot with green open space adjacent to the home. This highly desirable floor plan includes the primary bedroom and ensuite bathroom on entry level. Theres another secondary guest bedroom and full bathroom on entry level too! The 3rd bedroom is on the second floor along with a full bathroom and HUGE Loft that features a custom built-in bar.
This loft could potentially be converted into an optional 4th bedroom. The formal dining room could also be converted to an office/bedroom by adding French doors. Open kitchen and family room areas combine for a giant great room and are perfect for entertaining all of your guests! The kitchen features updated stainless steel appliances (fridge and dishwasher) along with a giant island which is perfect for casual meals and food prep. The owner has even added a second convection oven in the garage~ if you love to entertain for large parties or the holidays this home is for you! Stepping outside you will be delighted by the tropical palms and resort-style lighting which cover the back slope (and add privacy). Relax on the stamped concrete patio which features a customer outdoor fire feature and tranquil water fountain feature which will convey. Fantastic community amenities include a gorgeous pool and spa + children's pool surrounding by tropical palms, cabanas, BBQ area, outdoor fireplace gathering area, grassy fields and tot lots, pickle ball courts, and more all located only a few blocks from the home. Highly-rated Carlsbad schools include Hope Elementary, Calavera Hills Middle, and either Carlsbad H.S. or new Sage Creek H.S. Conveniently located, just minutes away from the Ocean, shopping, dining, parks, golf amenities, Interstates 5 and Highway 78, plus so much more. Additional features of the property include: Custom wood blinds throughout, Built-in entertainment center/book shelves in family room, gas fireplace, sliding barn door separating primary bedroom and bath, fresh touch up paint throughout, tankless hot water heater, easy access exterior pest control ports, and the list goes on.These are the original owners and you will be truly impressed with the pride of ownership~ Dont let this one pass you by!
Location
State CA
County San Diego
Community Carlsbad East
Area Carlsbad (92010)
Zoning R-1:SINGLE
Rooms
Family Room 15x15
Other Rooms 13x14
Master Bedroom 18x16
Bedroom 2 12x14
Bedroom 3 10x13
Living Room 27x15
Dining Room combo
Kitchen 19x10
Interior
Heating Natural Gas
Cooling Central Forced Air
Flooring Carpet, Tile
Fireplaces Number 1
Fireplaces Type FP in Living Room
Equipment Dishwasher, Disposal, Fire Sprinklers, Microwave, Convection Oven, Range/Stove Hood, Self Cleaning Oven
Appliance Dishwasher, Disposal, Fire Sprinklers, Microwave, Convection Oven, Range/Stove Hood, Self Cleaning Oven
Laundry Laundry Room
Exterior
Exterior Feature Stone, Stucco
Garage Attached
Garage Spaces 2.0
Fence Full, Privacy, Wood
Pool Community/Common
Community Features BBQ, Tennis Courts, Playground, Pool, Spa/Hot Tub
Complex Features BBQ, Tennis Courts, Playground, Pool, Spa/Hot Tub
Roof Type Tile/Clay
Total Parking Spaces 2
Building
Story 2
Lot Size Range 4000-7499 SF
Sewer Sewer Connected
Water Meter on Property
Level or Stories 2 Story
Others
Ownership Fee Simple,PUD
Monthly Total Fees $283
Acceptable Financing Cash, Conventional, VA
Listing Terms Cash, Conventional, VA
Read Less Info
Want to know what your home might be worth? Contact us for a FREE valuation!

Our team is ready to help you sell your home for the highest possible price ASAP

Bought with John W Pabst • Pabst & Associates

1420 Kettner Blvd, Suite 100, Diego, CA, 92101, United States








