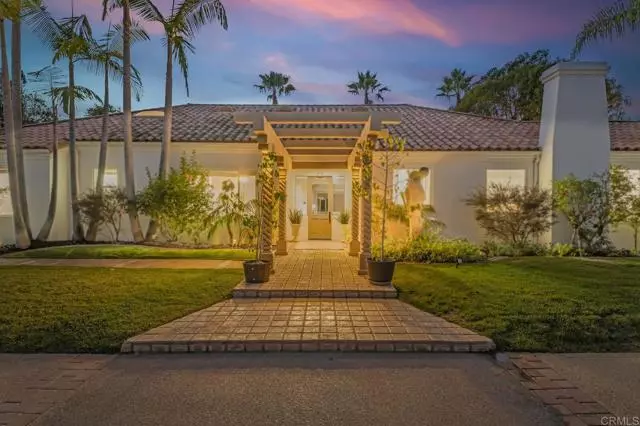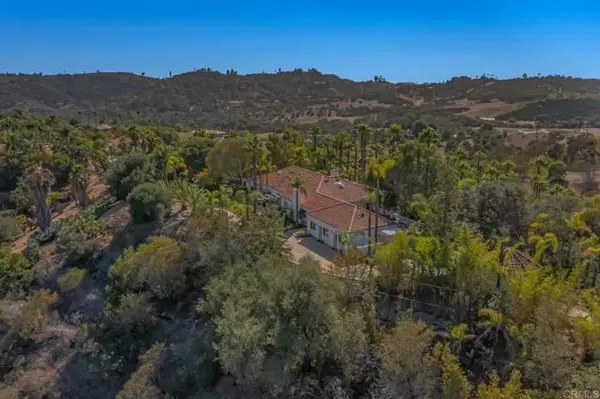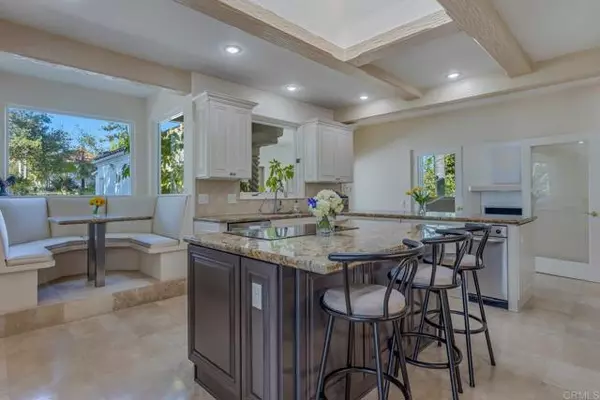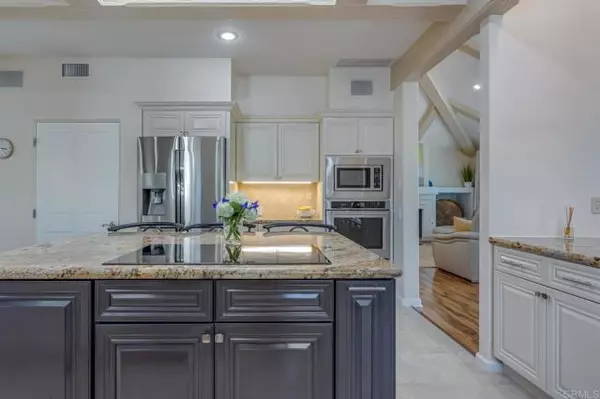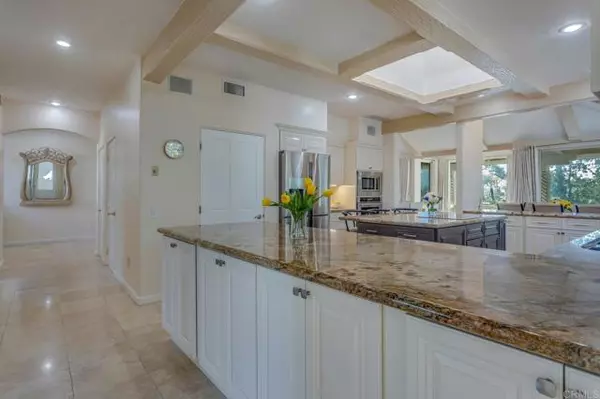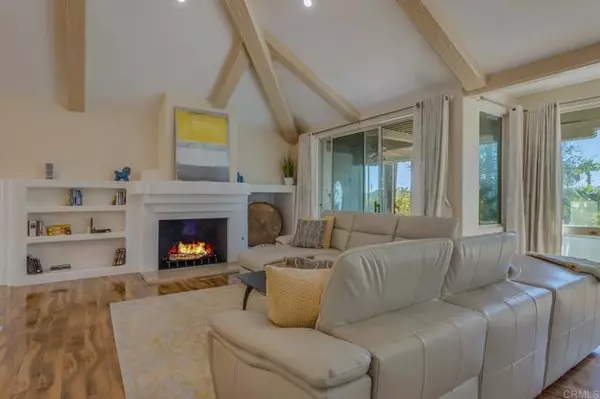$1,595,000
$1,595,000
For more information regarding the value of a property, please contact us for a free consultation.
7 Beds
6 Baths
4,500 SqFt
SOLD DATE : 03/04/2022
Key Details
Sold Price $1,595,000
Property Type Single Family Home
Sub Type Detached
Listing Status Sold
Purchase Type For Sale
Square Footage 4,500 sqft
Price per Sqft $354
MLS Listing ID NDP2111636
Sold Date 03/04/22
Style Detached
Bedrooms 7
Full Baths 6
Construction Status Additions/Alterations,Building Permit,Termite Clearance,Turnkey,Updated/Remodeled
HOA Y/N No
Year Built 1990
Lot Size 3.820 Acres
Acres 3.82
Lot Dimensions 3.82 acres
Property Description
Beautiful Secluded Hilltop Estate, is a peaceful retreat in paradise with the home spanning 3999 sq ft. public record/4500 sq ft. which includes ADU and 2 bed and 1 more bath. Living space ideal for home offices, gym, guest bedroom suites or yoga rooms, something for everyone. Upon entering this gated luxury property a beautiful winding driveway takes you on a journey through palm tree groves and into a tropical paradise. Enjoy the beautifully landscaped grove, tennis court, gaming lawn and solar heated swimming pool and spas. An unique layout full of custom details and craftsmanship, the main house and guest house offers privacy and many possibilities: in-law residence, corporate home, work offices, home school or vacation rental . The official 5-bedroom layout is easily configured for 7 bedrooms and bonus rooms. The master suite has vaulted ceilings, skylights, hardwood floors, a fireplace (one of 4 working fireplaces), walk-in closet, and jacuzzi style bathtub with separate steam shower. Enjoy Tuscan-style hillsides views from the Master bedrooms private enclosed patio, perfect for afternoon sunsets. The fully remodeled kitchen includes a 4-door refrigerator, convection oven and microwave, quiet efficiency dishwasher, and a 5-burner induction stove top built into an island for family-friendly gatherings. The adjoining family room/library holds an audio-visual built in cabinet and adorns the 2nd fireplace. The magnificent open concept living room and formal dining room enjoys vaulted ceilings, a 3rd fireplace, and wrap-around windows and glass doors giving beautiful green
Beautiful Secluded Hilltop Estate, is a peaceful retreat in paradise with the home spanning 3999 sq ft. public record/4500 sq ft. which includes ADU and 2 bed and 1 more bath. Living space ideal for home offices, gym, guest bedroom suites or yoga rooms, something for everyone. Upon entering this gated luxury property a beautiful winding driveway takes you on a journey through palm tree groves and into a tropical paradise. Enjoy the beautifully landscaped grove, tennis court, gaming lawn and solar heated swimming pool and spas. An unique layout full of custom details and craftsmanship, the main house and guest house offers privacy and many possibilities: in-law residence, corporate home, work offices, home school or vacation rental . The official 5-bedroom layout is easily configured for 7 bedrooms and bonus rooms. The master suite has vaulted ceilings, skylights, hardwood floors, a fireplace (one of 4 working fireplaces), walk-in closet, and jacuzzi style bathtub with separate steam shower. Enjoy Tuscan-style hillsides views from the Master bedrooms private enclosed patio, perfect for afternoon sunsets. The fully remodeled kitchen includes a 4-door refrigerator, convection oven and microwave, quiet efficiency dishwasher, and a 5-burner induction stove top built into an island for family-friendly gatherings. The adjoining family room/library holds an audio-visual built in cabinet and adorns the 2nd fireplace. The magnificent open concept living room and formal dining room enjoys vaulted ceilings, a 3rd fireplace, and wrap-around windows and glass doors giving beautiful green-filled, sunlit views and access to the outdoor patio and swimming pool. Multiple seating areas in the living room allow for a prime relaxation and cozy gathering space. The pool/guest house contains 2 bedrooms and 2 bathrooms and a sitting room, multiple configuration possibilities and private entrances and a laundry room with upgraded washer and dryer. Room for RV and horses. A country setting with close access to Highway 15. Just a 15 minute drive to vineyards and shopping in Fallbrook and Temecula.
Location
State CA
County San Diego
Area Fallbrook (92028)
Zoning R-1, SR 2,
Interior
Interior Features Copper Plumbing Full, Granite Counters, Pantry, Partially Furnished, Track Lighting, Vacuum Central
Cooling Central Forced Air, Zoned Area(s), Dual
Flooring Laminate, Stone, Tile
Fireplaces Type FP in Living Room, FP in Master BR, Patio/Outdoors, Library
Equipment Dishwasher, Disposal, Dryer, Refrigerator, Trash Compactor, Washer, 6 Burner Stove, Convection Oven, Electric Range, Self Cleaning Oven, Vented Exhaust Fan, Water Line to Refr, Water Purifier, Built-In
Appliance Dishwasher, Disposal, Dryer, Refrigerator, Trash Compactor, Washer, 6 Burner Stove, Convection Oven, Electric Range, Self Cleaning Oven, Vented Exhaust Fan, Water Line to Refr, Water Purifier, Built-In
Laundry Laundry Room
Exterior
Fence Average Condition, Chain Link
Pool Below Ground, Private, Solar Heat
Utilities Available Electricity Connected, Propane, See Remarks, Underground Utilities
View Mountains/Hills, Panoramic, Valley/Canyon, Pool, Neighborhood, Trees/Woods, Vineyard
Roof Type Tile/Clay,Shingle
Total Parking Spaces 7
Building
Lot Description Easement Access, Landscaped, Sprinklers In Front, Sprinklers In Rear
Story 1
Lot Size Range 2+ to 4 AC
Sewer Conventional Septic
Water Public
Architectural Style Mediterranean/Spanish
Level or Stories 1 Story
Construction Status Additions/Alterations,Building Permit,Termite Clearance,Turnkey,Updated/Remodeled
Others
Acceptable Financing Cash, Conventional
Listing Terms Cash, Conventional
Special Listing Condition Standard
Read Less Info
Want to know what your home might be worth? Contact us for a FREE valuation!

Our team is ready to help you sell your home for the highest possible price ASAP

Bought with Chrissy Bailey • Coldwell Banker Realty

1420 Kettner Blvd, Suite 100, Diego, CA, 92101, United States



