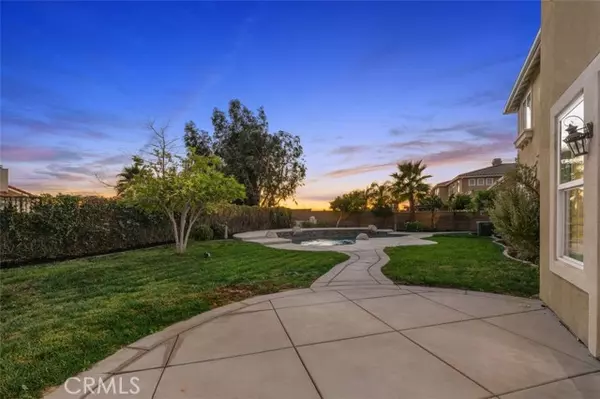$1,305,000
$1,200,000
8.8%For more information regarding the value of a property, please contact us for a free consultation.
4 Beds
5 Baths
4,159 SqFt
SOLD DATE : 12/08/2021
Key Details
Sold Price $1,305,000
Property Type Single Family Home
Sub Type Detached
Listing Status Sold
Purchase Type For Sale
Square Footage 4,159 sqft
Price per Sqft $313
MLS Listing ID OC21235017
Sold Date 12/08/21
Style Detached
Bedrooms 4
Full Baths 4
Half Baths 1
Construction Status Turnkey
HOA Y/N No
Year Built 2004
Lot Size 0.313 Acres
Acres 0.3132
Lot Dimensions 13645
Property Description
A gorgeous Mediterranean-inspired estate in a coveted neighborhood convenient to the award-winning Etiwanda High School and Etiwanda Intermediate School. This private and elegant home features a large open floor plan and high casita ceilings. A large kitchen with a granite countertop island is perfect for any at-home chef with lots of storage space within wooden cabinetry and even a walk-in pantry. Large bedroom suites provide for a spacious retreat no matter which room youre in. The double staircase leads up to the second floor containing an oversized primary bedroom suite with a dual-sided fireplace, dual counter spaces and walk-in closets, a large shower and a soaking tub. The loft on the second level can be transformed into the dream work-from-home space for the remote worker in the household. Enjoy a professionally landscaped backyard with a paver patio and an inground pool. This home is within close proximity to the freeway and The Victoria Garden Shopping Mall. With low property taxes, breathtaking landscaping, and no HOA fees.
A gorgeous Mediterranean-inspired estate in a coveted neighborhood convenient to the award-winning Etiwanda High School and Etiwanda Intermediate School. This private and elegant home features a large open floor plan and high casita ceilings. A large kitchen with a granite countertop island is perfect for any at-home chef with lots of storage space within wooden cabinetry and even a walk-in pantry. Large bedroom suites provide for a spacious retreat no matter which room youre in. The double staircase leads up to the second floor containing an oversized primary bedroom suite with a dual-sided fireplace, dual counter spaces and walk-in closets, a large shower and a soaking tub. The loft on the second level can be transformed into the dream work-from-home space for the remote worker in the household. Enjoy a professionally landscaped backyard with a paver patio and an inground pool. This home is within close proximity to the freeway and The Victoria Garden Shopping Mall. With low property taxes, breathtaking landscaping, and no HOA fees.
Location
State CA
County San Bernardino
Area Rancho Cucamonga (91739)
Interior
Interior Features 2 Staircases, Granite Counters, Pantry, Recessed Lighting, Two Story Ceilings
Cooling Central Forced Air
Flooring Carpet, Tile, Wood
Fireplaces Type FP in Family Room, FP in Master BR, Master Retreat
Equipment Dishwasher, Disposal, Microwave, Refrigerator, Convection Oven, Double Oven, Electric Oven, Vented Exhaust Fan, Gas Range
Appliance Dishwasher, Disposal, Microwave, Refrigerator, Convection Oven, Double Oven, Electric Oven, Vented Exhaust Fan, Gas Range
Exterior
Exterior Feature Stucco, Unknown, Ducts Prof Air-Sealed
Garage Garage, Garage - Two Door, Garage Door Opener
Garage Spaces 4.0
Pool Below Ground, Private, Heated
Utilities Available Cable Available, Electricity Available, Electricity Connected, Natural Gas Available, Natural Gas Connected, Phone Available, Sewer Available, Water Available, Sewer Connected, Water Connected
View Mountains/Hills, Pond, Neighborhood
Roof Type Common Roof,Shingle
Total Parking Spaces 4
Building
Lot Description Sidewalks
Story 2
Sewer Public Sewer
Water Public
Architectural Style Contemporary, Craftsman, Craftsman/Bungalow, Traditional
Level or Stories 2 Story
Construction Status Turnkey
Others
Acceptable Financing Cash, Cash To New Loan
Listing Terms Cash, Cash To New Loan
Special Listing Condition Standard
Read Less Info
Want to know what your home might be worth? Contact us for a FREE valuation!

Our team is ready to help you sell your home for the highest possible price ASAP

Bought with Jade Chen • Harvest Realty Development

1420 Kettner Blvd, Suite 100, Diego, CA, 92101, United States








