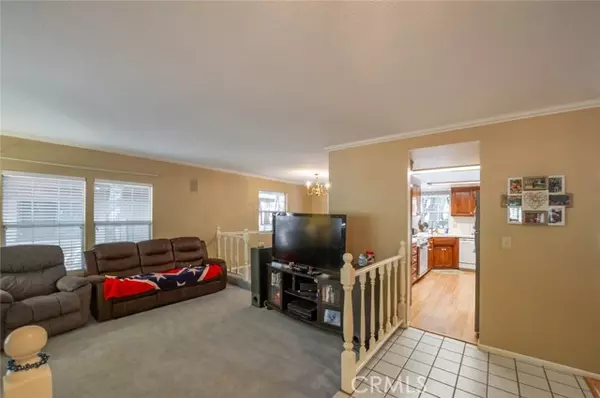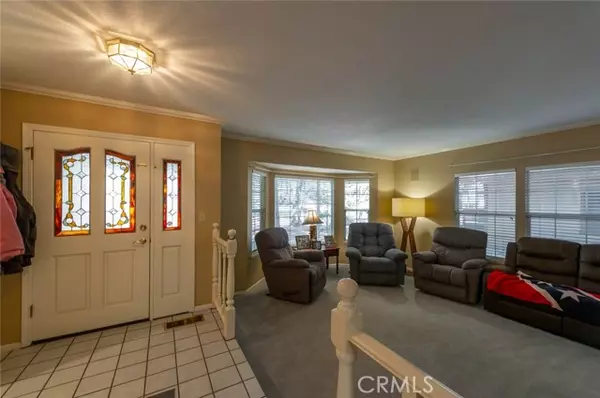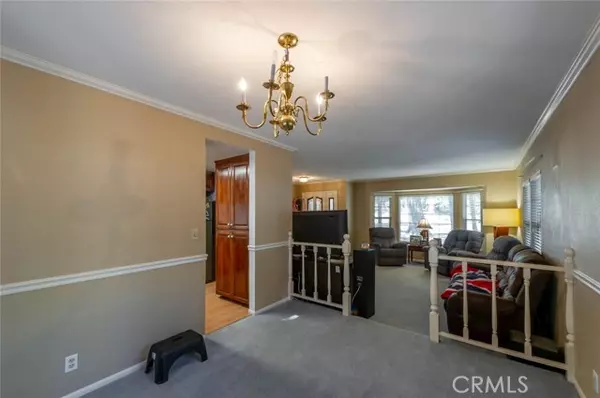$304,000
$304,000
For more information regarding the value of a property, please contact us for a free consultation.
3 Beds
2 Baths
1,779 SqFt
SOLD DATE : 04/01/2022
Key Details
Sold Price $304,000
Property Type Single Family Home
Sub Type Detached
Listing Status Sold
Purchase Type For Sale
Square Footage 1,779 sqft
Price per Sqft $170
MLS Listing ID SN21261457
Sold Date 04/01/22
Style Detached
Bedrooms 3
Full Baths 2
HOA Fees $19/ann
HOA Y/N Yes
Year Built 1990
Lot Size 10,890 Sqft
Acres 0.25
Property Description
Come experience the peace and serenity that comes with living in Magalia. Surrounded by breathtaking scenery and fresh clean air sits a CUSTOM built home surrounded by established trees and a low maintenance yard. Inside you are greeted into the tiled entry, overlooking one of TWO living rooms. This first living room flows directly into the designated dining area, and kitchen. The kitchen includes wood cabinetry with complimentary hardware, tiled countertops, matching electric appliances and a brightening overhead skylight. Across from the kitchen peninsula is a quaint eat-in dining nook surrounded by windows overlooking the backyard. This flows into the SECOND living room with a charming brick surround fireplace and wood flooring. Down the hall are three carpeted bedrooms, including the master suite with walk-in closet. There is an expansive open patio stretching across the backside of the home, overlooking the fully fenced yard. Ideal for extended outdoor living, patio furniture and a BBQ! The LARGE, low maintenance backyard offers plenty of room for entertaining, gardening and pets and kids to stretch out and enjoy nature! Located within the Paradise Pines Association, providing a community pool, tennis courts, picnic areas, hiking trails and more! Home is also wired for a generator! What more could you ask for? Its time to make this property HOME!
Come experience the peace and serenity that comes with living in Magalia. Surrounded by breathtaking scenery and fresh clean air sits a CUSTOM built home surrounded by established trees and a low maintenance yard. Inside you are greeted into the tiled entry, overlooking one of TWO living rooms. This first living room flows directly into the designated dining area, and kitchen. The kitchen includes wood cabinetry with complimentary hardware, tiled countertops, matching electric appliances and a brightening overhead skylight. Across from the kitchen peninsula is a quaint eat-in dining nook surrounded by windows overlooking the backyard. This flows into the SECOND living room with a charming brick surround fireplace and wood flooring. Down the hall are three carpeted bedrooms, including the master suite with walk-in closet. There is an expansive open patio stretching across the backside of the home, overlooking the fully fenced yard. Ideal for extended outdoor living, patio furniture and a BBQ! The LARGE, low maintenance backyard offers plenty of room for entertaining, gardening and pets and kids to stretch out and enjoy nature! Located within the Paradise Pines Association, providing a community pool, tennis courts, picnic areas, hiking trails and more! Home is also wired for a generator! What more could you ask for? Its time to make this property HOME!
Location
State CA
County Butte
Area Magalia (95954)
Zoning RT1
Interior
Interior Features Bar, Tile Counters, Wainscoting
Cooling Central Forced Air
Flooring Carpet, Tile, Wood
Fireplaces Type FP in Living Room
Equipment Dishwasher, Disposal, Microwave, Electric Oven, Electric Range
Appliance Dishwasher, Disposal, Microwave, Electric Oven, Electric Range
Laundry Laundry Room
Exterior
Parking Features Garage
Garage Spaces 2.0
View Neighborhood
Total Parking Spaces 2
Building
Sewer Conventional Septic
Water Public
Architectural Style Custom Built
Level or Stories 1 Story
Others
Acceptable Financing Submit
Listing Terms Submit
Special Listing Condition Standard
Read Less Info
Want to know what your home might be worth? Contact us for a FREE valuation!

Our team is ready to help you sell your home for the highest possible price ASAP

Bought with Sandy Hufford • Century 21 Select Real Estate Inc

1420 Kettner Blvd, Suite 100, Diego, CA, 92101, United States








