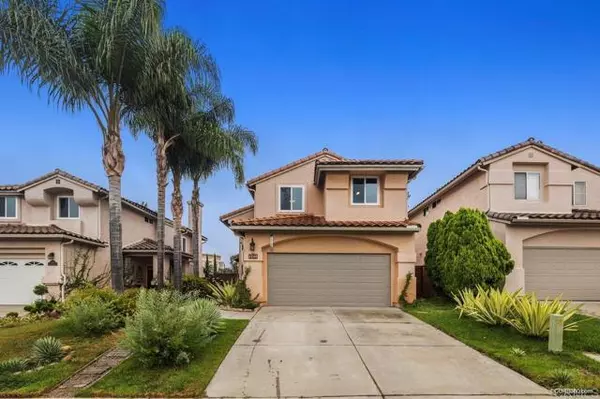$743,000
$719,000
3.3%For more information regarding the value of a property, please contact us for a free consultation.
3 Beds
3 Baths
1,621 SqFt
SOLD DATE : 10/29/2021
Key Details
Sold Price $743,000
Property Type Single Family Home
Sub Type Detached
Listing Status Sold
Purchase Type For Sale
Square Footage 1,621 sqft
Price per Sqft $458
MLS Listing ID PTP2106899
Sold Date 10/29/21
Style Detached
Bedrooms 3
Full Baths 2
Half Baths 1
Construction Status Updated/Remodeled
HOA Fees $85/mo
HOA Y/N Yes
Year Built 1997
Property Description
Wonderful, bright open floor-plan in the highly acclaimed community of Eastlake Greens. This 3 bedroom, 2.5 bath home has been lovingly maintained and upgraded with the most chic touches. Luxury vinyl "wood-like" flooring downstairs, new Milgard windows throughout all with custom trim and window sills. Newly updated kitchen with stunning quartz counters, dove grey cabinets with soft-close drawers, stainless farm sink & stainless Samsung appliances. The dining area features a cozy wood-burning fireplace and french doors that lead you out to the beautiful Secret Garden that is serene and welcoming. This low maintenance yard is a homeowners dream come true. Spend your weekends relaxing in the yard and entertaining friends, This home has an additional 4th bedroom in the garage that is not in the square footage. Enjoy 3 community pools, Dolphin Beach, tennis courts, basketball courts and playgrounds. Top rated schools, shopping & close to freeways
Wonderful, bright open floor-plan in the highly acclaimed community of Eastlake Greens. This 3 bedroom, 2.5 bath home has been lovingly maintained and upgraded with the most chic touches. Luxury vinyl "wood-like" flooring downstairs, new Milgard windows throughout all with custom trim and window sills. Newly updated kitchen with stunning quartz counters, dove grey cabinets with soft-close drawers, stainless farm sink & stainless Samsung appliances. The dining area features a cozy wood-burning fireplace and french doors that lead you out to the beautiful Secret Garden that is serene and welcoming. This low maintenance yard is a homeowners dream come true. Spend your weekends relaxing in the yard and entertaining friends, This home has an additional 4th bedroom in the garage that is not in the square footage. Enjoy 3 community pools, Dolphin Beach, tennis courts, basketball courts and playgrounds. Top rated schools, shopping & close to freeways
Location
State CA
County San Diego
Area Chula Vista (91915)
Zoning R-1
Interior
Heating Natural Gas
Cooling Central Forced Air, Gas
Flooring Linoleum/Vinyl, Tile
Fireplaces Type FP in Family Room
Laundry Inside
Exterior
Garage Spaces 2.0
Fence Good Condition, Wrought Iron, Wood
Pool Community/Common
Utilities Available Cable Available, Electricity Connected, See Remarks
Roof Type Tile/Clay
Total Parking Spaces 4
Building
Lot Description Sidewalks, Sprinklers In Front, Sprinklers In Rear
Story 2
Sewer Public Sewer
Water Public
Level or Stories 2 Story
Construction Status Updated/Remodeled
Schools
Middle Schools Sweetwater Union High School District
High Schools Sweetwater Union High School District
Others
Ownership PUD
Acceptable Financing Cash, Conventional, FHA, VA
Listing Terms Cash, Conventional, FHA, VA
Special Listing Condition Standard
Read Less Info
Want to know what your home might be worth? Contact us for a FREE valuation!

Our team is ready to help you sell your home for the highest possible price ASAP

Bought with Nick Franco • Big Block Realty, Inc

1420 Kettner Blvd, Suite 100, Diego, CA, 92101, United States







