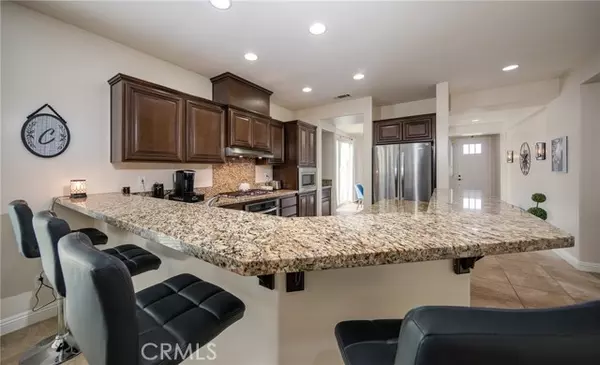$509,000
$499,500
1.9%For more information regarding the value of a property, please contact us for a free consultation.
2 Beds
2 Baths
2,003 SqFt
SOLD DATE : 02/24/2022
Key Details
Sold Price $509,000
Property Type Single Family Home
Sub Type Detached
Listing Status Sold
Purchase Type For Sale
Square Footage 2,003 sqft
Price per Sqft $254
MLS Listing ID EV22005358
Sold Date 02/24/22
Style Detached
Bedrooms 2
Full Baths 2
HOA Fees $183/mo
HOA Y/N Yes
Year Built 2008
Lot Size 5,663 Sqft
Acres 0.13
Property Description
Stunning single-story home in JP Ranch! This open floor plan features a spacious kitchen with granite countertops that opens into a separate living room, highlighted by a fireplace and hardwood floors. The master bedroom will impress you with a beautiful walk-in closet, extra-large master bathroom with double sinks, and upgraded granite countertops. This home offers a second bedroom and a full bath. There is an office in the home with hardwood floors that could be converted into a third bedroom. Additional amenities include a separate laundry room with a utility sink, interior wood shutters, and upgraded baseboard trim. Outside you will find a low maintenance yard with minimal grass, a concrete patio, and sidewalks in place. Enjoy the rear patio area that boasts an aluminum cover with an outdoor ceiling fan. The Community Clubhouse, pool/spa, BBQ area, park, and playground are an easy walk across the street.
Stunning single-story home in JP Ranch! This open floor plan features a spacious kitchen with granite countertops that opens into a separate living room, highlighted by a fireplace and hardwood floors. The master bedroom will impress you with a beautiful walk-in closet, extra-large master bathroom with double sinks, and upgraded granite countertops. This home offers a second bedroom and a full bath. There is an office in the home with hardwood floors that could be converted into a third bedroom. Additional amenities include a separate laundry room with a utility sink, interior wood shutters, and upgraded baseboard trim. Outside you will find a low maintenance yard with minimal grass, a concrete patio, and sidewalks in place. Enjoy the rear patio area that boasts an aluminum cover with an outdoor ceiling fan. The Community Clubhouse, pool/spa, BBQ area, park, and playground are an easy walk across the street.
Location
State CA
County Riverside
Area Riv Cty-Calimesa (92320)
Interior
Cooling Central Forced Air
Flooring Carpet, Tile, Wood
Fireplaces Type FP in Living Room
Laundry Laundry Room
Exterior
Exterior Feature Stucco
Parking Features Garage
Garage Spaces 2.0
Fence Vinyl
Pool Community/Common, Association
View Neighborhood
Roof Type Tile/Clay
Total Parking Spaces 2
Building
Lot Description Sidewalks
Story 1
Lot Size Range 4000-7499 SF
Sewer Public Sewer
Water Public
Level or Stories 1 Story
Others
Acceptable Financing Cash, Conventional, FHA, VA, Cash To New Loan
Listing Terms Cash, Conventional, FHA, VA, Cash To New Loan
Special Listing Condition Standard
Read Less Info
Want to know what your home might be worth? Contact us for a FREE valuation!

Our team is ready to help you sell your home for the highest possible price ASAP

Bought with LORI AGON • COLDWELL BANKER KIVETT-TEETERS
1420 Kettner Blvd, Suite 100, Diego, CA, 92101, United States








