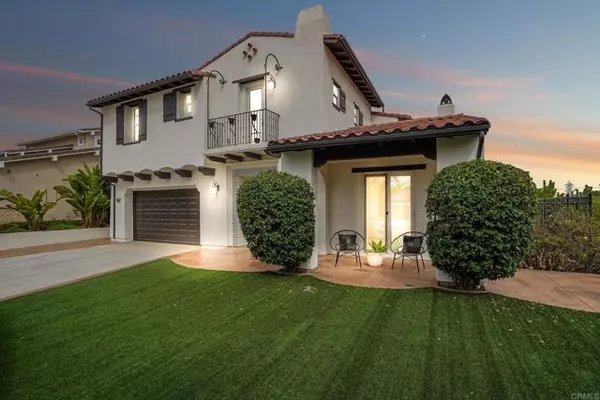$2,200,000
$2,295,000
4.1%For more information regarding the value of a property, please contact us for a free consultation.
5 Beds
5 Baths
4,381 SqFt
SOLD DATE : 11/12/2021
Key Details
Sold Price $2,200,000
Property Type Single Family Home
Sub Type Detached
Listing Status Sold
Purchase Type For Sale
Square Footage 4,381 sqft
Price per Sqft $502
MLS Listing ID PTP2106866
Sold Date 11/12/21
Style Detached
Bedrooms 5
Full Baths 4
Half Baths 1
HOA Fees $191/mo
HOA Y/N Yes
Year Built 2016
Lot Size 8,816 Sqft
Acres 0.2024
Property Description
This gorgeous Carlsbad estate that is just minutes from the beach sits in A luxury 16 home community. Property also features paid off solar and 2 electric charge ports in garage.The stunning 5 bed, 4.5 bath home offers a full main floor suite and showcases impeccable attention to detail through the customizations you'll find all around. This includes exterior folding doors, hardwood floors throughout, top-of-the line carpet & tile, and aesthetically pleasing custom wallpaper. Folding doors open the perfect entertainers' backyard creating the Californian indoor/outdoor space. Guests can gather by the built-in grill & bar while enjoying panoramic views by the cozy fire pit. Show off your culinary skills in the gourmet kitchen that offers top of the line Dacor appliances, silk granite and quartz counters, wine fridge, ice maker, and a breakfast nook that enjoys sights of the city. Spacious primary suite offers his & hers sinks, an additional vanity, a large his & her walk-in closets, & stand alone tub.
This gorgeous Carlsbad estate that is just minutes from the beach sits in A luxury 16 home community. Property also features paid off solar and 2 electric charge ports in garage.The stunning 5 bed, 4.5 bath home offers a full main floor suite and showcases impeccable attention to detail through the customizations you'll find all around. This includes exterior folding doors, hardwood floors throughout, top-of-the line carpet & tile, and aesthetically pleasing custom wallpaper. Folding doors open the perfect entertainers' backyard creating the Californian indoor/outdoor space. Guests can gather by the built-in grill & bar while enjoying panoramic views by the cozy fire pit. Show off your culinary skills in the gourmet kitchen that offers top of the line Dacor appliances, silk granite and quartz counters, wine fridge, ice maker, and a breakfast nook that enjoys sights of the city. Spacious primary suite offers his & hers sinks, an additional vanity, a large his & her walk-in closets, & stand alone tub.
Location
State CA
County San Diego
Area Carlsbad (92011)
Zoning R-1:SINGLE
Interior
Cooling Central Forced Air
Fireplaces Type Fire Pit
Laundry Inside
Exterior
Garage Spaces 3.0
View Panoramic
Total Parking Spaces 3
Building
Lot Description Curbs, Sidewalks, Landscaped
Lot Size Range 7500-10889 SF
Water Public
Level or Stories 2 Story
Schools
Elementary Schools Carlsbad Unified School District
Middle Schools Carlsbad Unified School District
High Schools Carlsbad Unified School District
Others
Acceptable Financing Cash, Conventional
Listing Terms Cash, Conventional
Special Listing Condition Standard
Read Less Info
Want to know what your home might be worth? Contact us for a FREE valuation!

Our team is ready to help you sell your home for the highest possible price ASAP

Bought with Susan Duffy • Compass

1420 Kettner Blvd, Suite 100, Diego, CA, 92101, United States








