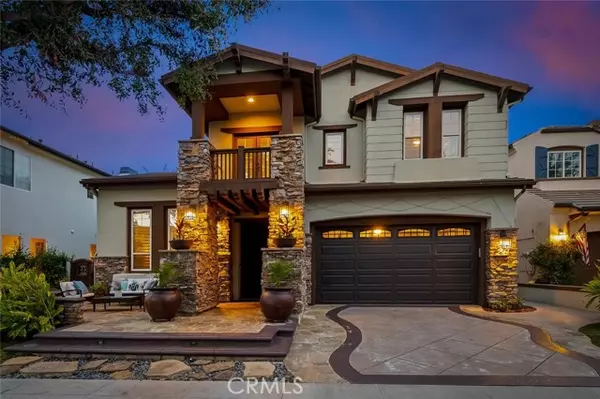$1,850,000
$1,700,000
8.8%For more information regarding the value of a property, please contact us for a free consultation.
5 Beds
4 Baths
3,433 SqFt
SOLD DATE : 02/14/2022
Key Details
Sold Price $1,850,000
Property Type Single Family Home
Sub Type Detached
Listing Status Sold
Purchase Type For Sale
Square Footage 3,433 sqft
Price per Sqft $538
MLS Listing ID OC21268662
Sold Date 02/14/22
Style Detached
Bedrooms 5
Full Baths 3
Half Baths 1
HOA Fees $193/mo
HOA Y/N Yes
Year Built 2000
Lot Size 6,322 Sqft
Acres 0.1451
Property Description
Welcome home to Ladera Ranch! Ideally situated in the most prestigious neighborhood in Oak Knoll Village on a gorgeous tree-lined enclave of premium homes, this gorgeous estate features privacy as well as resort quality amenities. Our compelling, Craftsmen inspired design and favorite floor-plan offers 5 bedrooms and 3.5 bathrooms as well as an open-concept kitchen featuring stainless steel appliances, granite countertops, generous kitchen island, walk-in pantry, and dining area. Spacious family room, convenient home office niche, formal living and dining rooms as well as a guest suite and powder room complete the lower level. Upper level features an elegant master suite including a relaxing retreat, luxurious master bath, 2 secondary bedrooms featuring jack-n-jill bath arrangement, a bonus room converted to bedroom 5, and a convenient laundry room. Tastefully appointed, our lovely home offers tall ceilings, custom built-ins throughout, plantation shutters, crown molding, fresh paint and neutral dcor. Enjoy the private grounds, an oasis that includes a sparkling solar heated pool, soothing spa, convenient loggia and outdoor courtyard, perfect for alfresco dining. Offering an attached 3 car garage, a cul-de-sac street and short walk to Oak Knoll Clubhouse, this dream home offers the lowest overall tax rate in Ladera Ranch and an easy commute. Zoned for award winning schools, including Chaparral Elementary, Ladera Ranch Middle School and Tesoro High School. Hurry!
Welcome home to Ladera Ranch! Ideally situated in the most prestigious neighborhood in Oak Knoll Village on a gorgeous tree-lined enclave of premium homes, this gorgeous estate features privacy as well as resort quality amenities. Our compelling, Craftsmen inspired design and favorite floor-plan offers 5 bedrooms and 3.5 bathrooms as well as an open-concept kitchen featuring stainless steel appliances, granite countertops, generous kitchen island, walk-in pantry, and dining area. Spacious family room, convenient home office niche, formal living and dining rooms as well as a guest suite and powder room complete the lower level. Upper level features an elegant master suite including a relaxing retreat, luxurious master bath, 2 secondary bedrooms featuring jack-n-jill bath arrangement, a bonus room converted to bedroom 5, and a convenient laundry room. Tastefully appointed, our lovely home offers tall ceilings, custom built-ins throughout, plantation shutters, crown molding, fresh paint and neutral dcor. Enjoy the private grounds, an oasis that includes a sparkling solar heated pool, soothing spa, convenient loggia and outdoor courtyard, perfect for alfresco dining. Offering an attached 3 car garage, a cul-de-sac street and short walk to Oak Knoll Clubhouse, this dream home offers the lowest overall tax rate in Ladera Ranch and an easy commute. Zoned for award winning schools, including Chaparral Elementary, Ladera Ranch Middle School and Tesoro High School. Hurry!
Location
State CA
County Orange
Area Oc - Ladera Ranch (92694)
Interior
Interior Features Balcony, Granite Counters, Pantry, Recessed Lighting
Cooling Central Forced Air, Dual
Fireplaces Type FP in Family Room, Patio/Outdoors
Equipment Dishwasher, Disposal, Microwave, Refrigerator, Double Oven, Gas Stove
Appliance Dishwasher, Disposal, Microwave, Refrigerator, Double Oven, Gas Stove
Laundry Laundry Room, Inside
Exterior
Exterior Feature Stone, Stucco
Garage Tandem, Direct Garage Access, Garage, Garage - Single Door, Garage Door Opener
Garage Spaces 3.0
Pool Below Ground, Private, Solar Heat, Association, Heated, Filtered, Pebble
Utilities Available Electricity Connected, Natural Gas Connected, Sewer Connected, Water Connected
View Pool, Neighborhood
Roof Type Tile/Clay
Total Parking Spaces 3
Building
Lot Description Sidewalks
Story 2
Lot Size Range 4000-7499 SF
Sewer Public Sewer
Water Public
Architectural Style Craftsman, Craftsman/Bungalow
Level or Stories 2 Story
Others
Acceptable Financing Cash, Conventional, Cash To New Loan
Listing Terms Cash, Conventional, Cash To New Loan
Special Listing Condition Standard
Read Less Info
Want to know what your home might be worth? Contact us for a FREE valuation!

Our team is ready to help you sell your home for the highest possible price ASAP

Bought with Brian Doubleday • Doubleday Group

1420 Kettner Blvd, Suite 100, Diego, CA, 92101, United States








