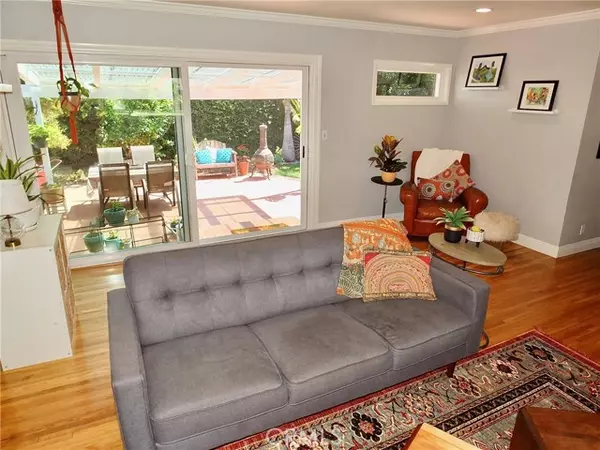$878,000
$849,000
3.4%For more information regarding the value of a property, please contact us for a free consultation.
3 Beds
2 Baths
1,254 SqFt
SOLD DATE : 10/22/2021
Key Details
Sold Price $878,000
Property Type Single Family Home
Sub Type Detached
Listing Status Sold
Purchase Type For Sale
Square Footage 1,254 sqft
Price per Sqft $700
MLS Listing ID PW21203702
Sold Date 10/22/21
Style Detached
Bedrooms 3
Full Baths 1
Half Baths 1
Construction Status Turnkey
HOA Y/N No
Year Built 1952
Lot Size 5,600 Sqft
Acres 0.1286
Property Description
Welcome to this beautiful and lovingly cared-for home in the Plaza. The inviting open concept floorplan, gleaming hardwood floors, freshly painted interior, crown molding, and incredible natural light of this house will make you say "Ahhh!" as soon as you walk through the mid-century modern front door. The large living room, dining area and adjacent kitchen, with its newer stainless appliances and picturesque view to the back yard, create a perfect flow for entertaining. Pocket doors allow you to close off kitchen/dining/living rooms from the hallway and bedrooms for privacy. The light and bright primary bedroom features an en-suite 1/2 bath. The 2nd bath has a separate shower and tub and is centrally located to accommodate guests and the other 2 bedrooms. The living room opens to the enchanting backyard with its mature landscaping, citrus trees and covered eating area that is perfect for outdoor entertaining. The laundry room off the kitchen has a door to the back yard and storage cabinets (in fact, there are a LOT of closets throughout this house). Seller's upgrades include: double-paned windows (and slider) throughout the house; canned lighting in living room; upgraded 200 amp electrical panel; outlet for EV charging station in garage; extensive landscaping in front and back; automatic sprinkler system in front and back; new front door; new rain gutters; a smart thermostat; freshly painted interior; and new pergola in back yard. This neighborhood is a 10. Highly-rated Cubberley K-8 School, El Dorado Park with its Nature Center, duck pond and summer concerts, El Dorado Go
Welcome to this beautiful and lovingly cared-for home in the Plaza. The inviting open concept floorplan, gleaming hardwood floors, freshly painted interior, crown molding, and incredible natural light of this house will make you say "Ahhh!" as soon as you walk through the mid-century modern front door. The large living room, dining area and adjacent kitchen, with its newer stainless appliances and picturesque view to the back yard, create a perfect flow for entertaining. Pocket doors allow you to close off kitchen/dining/living rooms from the hallway and bedrooms for privacy. The light and bright primary bedroom features an en-suite 1/2 bath. The 2nd bath has a separate shower and tub and is centrally located to accommodate guests and the other 2 bedrooms. The living room opens to the enchanting backyard with its mature landscaping, citrus trees and covered eating area that is perfect for outdoor entertaining. The laundry room off the kitchen has a door to the back yard and storage cabinets (in fact, there are a LOT of closets throughout this house). Seller's upgrades include: double-paned windows (and slider) throughout the house; canned lighting in living room; upgraded 200 amp electrical panel; outlet for EV charging station in garage; extensive landscaping in front and back; automatic sprinkler system in front and back; new front door; new rain gutters; a smart thermostat; freshly painted interior; and new pergola in back yard. This neighborhood is a 10. Highly-rated Cubberley K-8 School, El Dorado Park with its Nature Center, duck pond and summer concerts, El Dorado Golf Course, shopping and public transportation are all just a few blocks away, and it is conveniently close to CSULB, freeways, and the beach.
Location
State CA
County Los Angeles
Area Long Beach (90808)
Zoning LBR1N
Interior
Interior Features Pull Down Stairs to Attic, Recessed Lighting, Tile Counters
Cooling Central Forced Air
Flooring Linoleum/Vinyl, Tile, Wood
Fireplaces Type FP in Living Room
Equipment Dishwasher, Disposal, Dryer, Microwave, Washer, Gas Oven, Water Line to Refr, Gas Range
Appliance Dishwasher, Disposal, Dryer, Microwave, Washer, Gas Oven, Water Line to Refr, Gas Range
Laundry Laundry Room, Inside
Exterior
Garage Direct Garage Access, Garage - Two Door
Garage Spaces 2.0
Roof Type Composition
Total Parking Spaces 4
Building
Lot Description Sidewalks, Sprinklers In Front, Sprinklers In Rear
Story 1
Lot Size Range 4000-7499 SF
Sewer Public Sewer
Water Public
Architectural Style Traditional
Level or Stories 1 Story
Construction Status Turnkey
Others
Acceptable Financing Cash To New Loan
Listing Terms Cash To New Loan
Special Listing Condition Standard
Read Less Info
Want to know what your home might be worth? Contact us for a FREE valuation!

Our team is ready to help you sell your home for the highest possible price ASAP

Bought with Cassidy Tutt • WGroup Realtors

1420 Kettner Blvd, Suite 100, Diego, CA, 92101, United States








