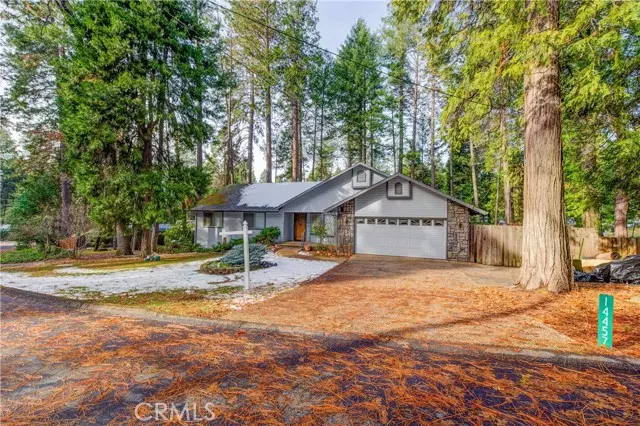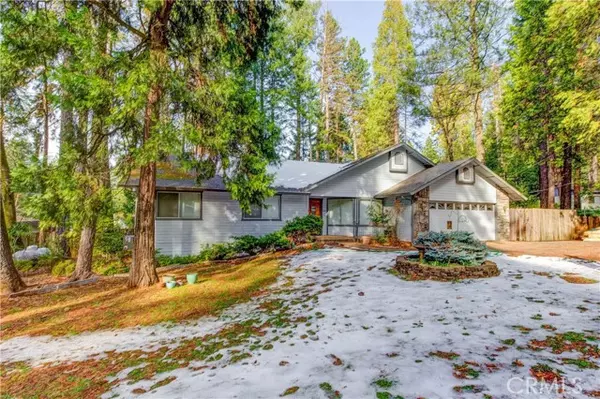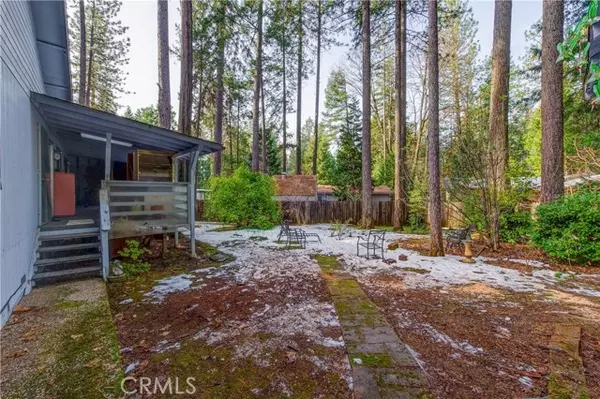$288,000
$276,900
4.0%For more information regarding the value of a property, please contact us for a free consultation.
3 Beds
2 Baths
1,711 SqFt
SOLD DATE : 02/10/2022
Key Details
Sold Price $288,000
Property Type Single Family Home
Sub Type Detached
Listing Status Sold
Purchase Type For Sale
Square Footage 1,711 sqft
Price per Sqft $168
MLS Listing ID SN21258284
Sold Date 02/10/22
Style Detached
Bedrooms 3
Full Baths 2
HOA Y/N No
Year Built 1990
Lot Size 0.280 Acres
Acres 0.28
Property Description
Welcome to this spacious home in the pines! This well laid out home offers 1,711 sq ft with 3 bedrooms, and 2 bathrooms. Through the entry you are greeted into the open living space with vaulted ceilings and coat closet. Off the entry is a great flex space that could be used as a formal dining area or additional living space. The living room offers a wood stove with tiled hearth and slider to the back covered deck. Adjacent to the living area is the kitchen offering oak cabinetry, tiled countertops, electric appliances, and a window overlooking the backyard. Off the kitchen is the laundry/mudroom with good sized pantry. Down the hall are the 3 bedrooms, each guest room is large with windows facing the front yard, and ample closet space with mirrored closet doors. The large master bedroom offers his and her closets, with attached bathroom hosting a step-in shower and dual vanity, along with a sliding door leading to the back deck. In the fully fenced backyard there is plenty of room for private RV parking with huge a concrete pad and gates to the backyard. As an additional bonus there is an approx. 8 x 12 work shop, with garage door and electricity! All new carpeting JUST installed!
Welcome to this spacious home in the pines! This well laid out home offers 1,711 sq ft with 3 bedrooms, and 2 bathrooms. Through the entry you are greeted into the open living space with vaulted ceilings and coat closet. Off the entry is a great flex space that could be used as a formal dining area or additional living space. The living room offers a wood stove with tiled hearth and slider to the back covered deck. Adjacent to the living area is the kitchen offering oak cabinetry, tiled countertops, electric appliances, and a window overlooking the backyard. Off the kitchen is the laundry/mudroom with good sized pantry. Down the hall are the 3 bedrooms, each guest room is large with windows facing the front yard, and ample closet space with mirrored closet doors. The large master bedroom offers his and her closets, with attached bathroom hosting a step-in shower and dual vanity, along with a sliding door leading to the back deck. In the fully fenced backyard there is plenty of room for private RV parking with huge a concrete pad and gates to the backyard. As an additional bonus there is an approx. 8 x 12 work shop, with garage door and electricity! All new carpeting JUST installed!
Location
State CA
County Butte
Area Magalia (95954)
Zoning RT1
Interior
Interior Features Pantry, Tile Counters
Cooling Central Forced Air
Fireplaces Type FP in Living Room
Equipment Refrigerator, Electric Range
Appliance Refrigerator, Electric Range
Laundry Inside
Exterior
Parking Features Garage - Two Door
Garage Spaces 2.0
Fence Wood
Community Features Horse Trails
Complex Features Horse Trails
Roof Type Composition
Total Parking Spaces 2
Building
Lot Description Cul-De-Sac, Curbs, National Forest
Sewer Conventional Septic
Water Public
Level or Stories 1 Story
Others
Acceptable Financing Cash, Conventional, FHA
Listing Terms Cash, Conventional, FHA
Special Listing Condition Standard
Read Less Info
Want to know what your home might be worth? Contact us for a FREE valuation!

Our team is ready to help you sell your home for the highest possible price ASAP

Bought with Sheri Palade • Keller Williams Realty Chico Area

1420 Kettner Blvd, Suite 100, Diego, CA, 92101, United States








