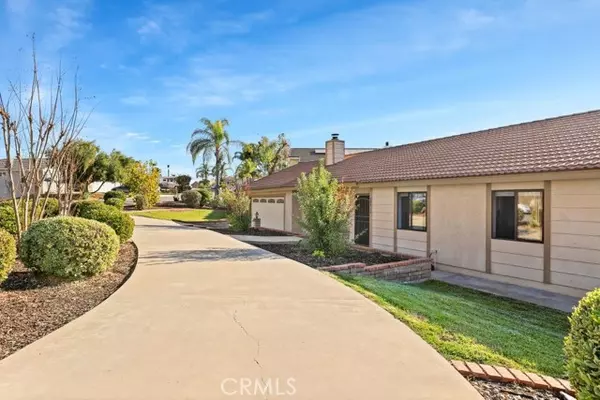$551,000
$549,000
0.4%For more information regarding the value of a property, please contact us for a free consultation.
4 Beds
3 Baths
1,654 SqFt
SOLD DATE : 02/04/2022
Key Details
Sold Price $551,000
Property Type Single Family Home
Sub Type Detached
Listing Status Sold
Purchase Type For Sale
Square Footage 1,654 sqft
Price per Sqft $333
MLS Listing ID SW21261467
Sold Date 02/04/22
Style Detached
Bedrooms 4
Full Baths 3
Construction Status Turnkey
HOA Fees $303/mo
HOA Y/N Yes
Year Built 1982
Lot Size 0.290 Acres
Acres 0.29
Property Description
Move-in ready 4 bedroom, 3 bathroom, single level home located in the desirable Canyon Lake community. This lovingly updated home features great curb appeal with flawless landscaping, a spacious floorplan, recessed lighting, and Solar Panels. The light and bright living room has beautiful bay windows, ceiling fan, fireplace, and flows into the dining area and updated kitchen with gorgeous granite countertops, wood cabinetry with lots of storage space, and black appliances. There is a large enclosed patio with a glass double door entryway off of the dining area - this space offers many opportunities and is perfect for a home business, gym, or game room! All of the bedrooms are generously sized, have carpet flooring, ceiling fans, and closets with built-in drawers. The large primary suite has two closets with built-in drawers and a private ensuite with a step-in shower. There is also a full-size hall bathroom for the secondary bedrooms to share, as well as a 4th bedroom located on the opposite side of the home and easy access to the 3rd bathroom with a pedestal sink and step-in shower. There is a private backyard that is ready to be made your own, as well as an attached 2-car garage and a wrap-around driveway! Residents get to enjoy resort-like amenities including lake access, golfing, a swimming pool, spa, clubhouse, tennis courts, beach volleyball, picnic areas, green belts, playgrounds, and guard-gated access. This home is conveniently located near schools, shopping, dining, and more!
Move-in ready 4 bedroom, 3 bathroom, single level home located in the desirable Canyon Lake community. This lovingly updated home features great curb appeal with flawless landscaping, a spacious floorplan, recessed lighting, and Solar Panels. The light and bright living room has beautiful bay windows, ceiling fan, fireplace, and flows into the dining area and updated kitchen with gorgeous granite countertops, wood cabinetry with lots of storage space, and black appliances. There is a large enclosed patio with a glass double door entryway off of the dining area - this space offers many opportunities and is perfect for a home business, gym, or game room! All of the bedrooms are generously sized, have carpet flooring, ceiling fans, and closets with built-in drawers. The large primary suite has two closets with built-in drawers and a private ensuite with a step-in shower. There is also a full-size hall bathroom for the secondary bedrooms to share, as well as a 4th bedroom located on the opposite side of the home and easy access to the 3rd bathroom with a pedestal sink and step-in shower. There is a private backyard that is ready to be made your own, as well as an attached 2-car garage and a wrap-around driveway! Residents get to enjoy resort-like amenities including lake access, golfing, a swimming pool, spa, clubhouse, tennis courts, beach volleyball, picnic areas, green belts, playgrounds, and guard-gated access. This home is conveniently located near schools, shopping, dining, and more!
Location
State CA
County Riverside
Area Riv Cty-Sun City (92587)
Zoning R1
Interior
Interior Features Copper Plumbing Full, Granite Counters, Pantry, Pull Down Stairs to Attic, Recessed Lighting
Heating Electric, Solar
Cooling Central Forced Air, Electric, Energy Star, High Efficiency, SEER Rated 13-15
Flooring Carpet, Tile
Fireplaces Type FP in Living Room
Equipment Dishwasher, Disposal, Dryer, Microwave, Refrigerator, Washer, Double Oven, Electric Oven, Recirculated Exhaust Fan, Self Cleaning Oven, Water Purifier
Appliance Dishwasher, Disposal, Dryer, Microwave, Refrigerator, Washer, Double Oven, Electric Oven, Recirculated Exhaust Fan, Self Cleaning Oven, Water Purifier
Laundry Garage
Exterior
Garage Garage
Garage Spaces 2.0
Fence Good Condition, Chain Link
Pool Community/Common
Utilities Available Electricity Available, Electricity Connected
View Mountains/Hills, Neighborhood
Roof Type Rolled/Hot Mop,Tile/Clay,Fire Retardant
Total Parking Spaces 6
Building
Lot Description Curbs
Story 1
Sewer Public Sewer
Water Public
Level or Stories 1 Story
Construction Status Turnkey
Others
Acceptable Financing Cash, Conventional, FHA, Land Contract, VA, Cash To Existing Loan, Cash To New Loan, Submit
Listing Terms Cash, Conventional, FHA, Land Contract, VA, Cash To Existing Loan, Cash To New Loan, Submit
Special Listing Condition Standard
Read Less Info
Want to know what your home might be worth? Contact us for a FREE valuation!

Our team is ready to help you sell your home for the highest possible price ASAP

Bought with NON LISTED AGENT • NON LISTED OFFICE

1420 Kettner Blvd, Suite 100, Diego, CA, 92101, United States








