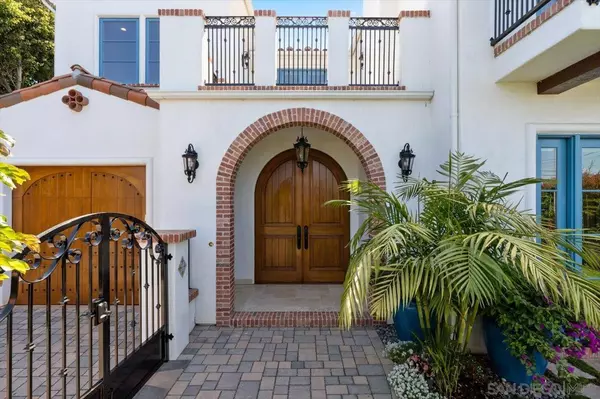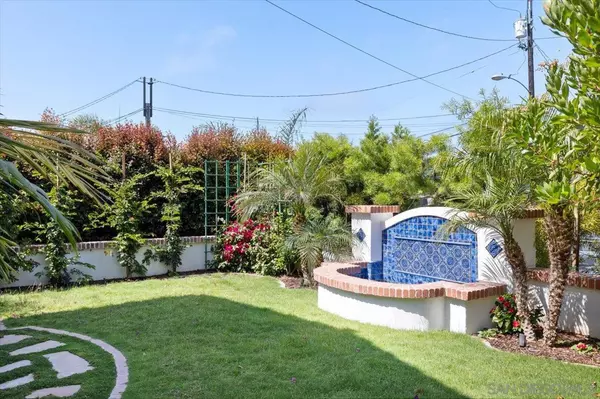$2,600,000
$2,990,000
13.0%For more information regarding the value of a property, please contact us for a free consultation.
5 Beds
5 Baths
3,007 SqFt
SOLD DATE : 11/22/2021
Key Details
Sold Price $2,600,000
Property Type Single Family Home
Sub Type Detached
Listing Status Sold
Purchase Type For Sale
Square Footage 3,007 sqft
Price per Sqft $864
Subdivision Encinitas
MLS Listing ID 210028585
Sold Date 11/22/21
Style Detached
Bedrooms 5
Full Baths 4
Half Baths 1
HOA Y/N No
Year Built 2019
Property Description
Just named GARDEN OF THE YEAR by SAN DIEGO HOME AND GARDEN MAGAZINE, this NEWLY CONSTRUCTED, modern Spanish masterpiece is located just blocks to the ocean and downtown Encinitas! Upon entering you are greeted by an open floor plan that includes a large kitchen with oversized island, spacious family room, charming dining room and oversized La Cantina Door leading to it's award winning backyard! No expense spared in chef's kitchen with Viking Professional series cooktop w griddle and French door double oven, Sub Zero refrigerator as well as 2 Sub Zero refrigerator drawers, Bosche 3-rack dishwasher, custom alder cabinets and exotic Bahia Blue Granite on counters. SEE SUPPLEMENT FOR MORE...
Outdoor room includes gas, stone fireplace and opens to an outdoor grilling area. Custom bookcases, moldings and Anderson wood clad windows throughout the home, and TWO OCEAN VIEW DECKS! Each of the 4 bedrooms includes an en-suite bathroom, along with one half bath downstairs for guests. Work from home in the spacious office, located downstairs with gorgeous french doors leading to front garden. Other upgrades include: Versailles Travertine flooring throughout, exotic Bahia Amazonite granite counters in all bathrooms, beautiful decorative chandeliers, hanging lights and sconces throughout, 9' solid Mahogony entryway double doors, Mahogony garage door, 3 stone surround gas fireplaces, 5/8 drywall upgrade, with soundproof insulation in laundry room, cable wired to all bdrms/great room/outdoor room, plumbed for water filtration system, Emtec Tuscany bronze door handles and kitchen hardware, 8' solid core doors throughout, porcelain tiled floor in garage, extensive outdoor lighting in front, back and side yards, fire sprinklers, soldi one-piece custom made travertine stairs, large walk-in pantry, Nest thermostat, beverage center with mini Sub Zero refrigerator, built-in fountain in front yard, Hansgrohe faucets throughout the house, custom finished master closet and solid wood beams in office and dining room ceiling.
Location
State CA
County San Diego
Community Encinitas
Area Encinitas (92024)
Rooms
Family Room 20x18
Master Bedroom 15x2
Bedroom 2 10x10
Bedroom 3 10x10
Bedroom 4 10x10
Living Room 0
Dining Room 12x7
Kitchen 12x10
Interior
Heating Natural Gas
Cooling Central Forced Air
Fireplaces Number 3
Fireplaces Type FP in Family Room, FP in Master BR
Equipment Gas Cooking
Appliance Gas Cooking
Laundry Laundry Room
Exterior
Exterior Feature Stucco
Garage Attached
Garage Spaces 1.0
Fence Partial
Roof Type Tile/Clay
Total Parking Spaces 2
Building
Story 2
Lot Size Range 4000-7499 SF
Sewer Sewer Connected
Water Available
Architectural Style Mediterranean/Spanish
Level or Stories 2 Story
Others
Ownership Fee Simple
Acceptable Financing Conventional
Listing Terms Conventional
Read Less Info
Want to know what your home might be worth? Contact us for a FREE valuation!

Our team is ready to help you sell your home for the highest possible price ASAP

Bought with Whitney S Peyser • Compass

1420 Kettner Blvd, Suite 100, Diego, CA, 92101, United States








