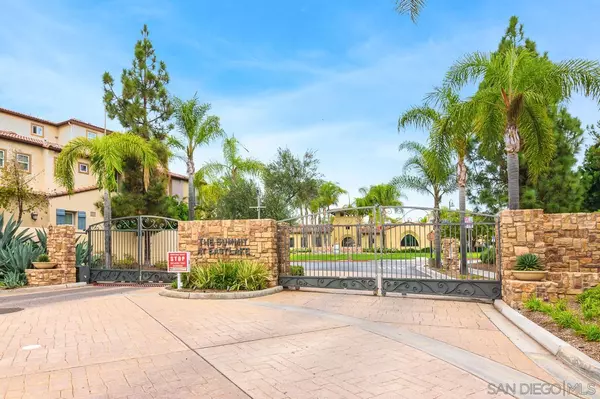$595,000
$599,000
0.7%For more information regarding the value of a property, please contact us for a free consultation.
3 Beds
3 Baths
1,558 SqFt
SOLD DATE : 11/08/2021
Key Details
Sold Price $595,000
Property Type Condo
Listing Status Sold
Purchase Type For Sale
Square Footage 1,558 sqft
Price per Sqft $381
Subdivision Chula Vista
MLS Listing ID 210028551
Sold Date 11/08/21
Style All Other Attached
Bedrooms 3
Full Baths 3
HOA Fees $194/mo
HOA Y/N Yes
Year Built 2005
Property Description
*VA* Desirable townhome in Capria at THE SUMMIT GATED Community! A park located in front of the house. Unit has 2-Car garage, numerous upgrades including laminated flooring on major areas including bedrooms, tiled kitchen/bathroom/entry way flooring and new carpet on all stairs. Built-in entertainment center in first and second floor, kitchen has granite countertops and open to family room! All bedrooms with ample closets, master bath with his and her sinks! Family room connects to balcony with a great view to the park!! Amenities include pool, kiddie-pool, gym, club house and BBQ Area! Don't miss this opportunity! Community is sitting in desired location of Chula Vista with high rating schools, close to Otay Ranch Mall, Walmart, Home Depot, Banks, and grocery stores.
Location
State CA
County San Diego
Community Chula Vista
Area Chula Vista (91915)
Building/Complex Name Capria at Summit
Zoning X
Rooms
Family Room 12x11
Master Bedroom 16x11
Bedroom 2 12x11
Bedroom 3 14x14
Living Room 12x11
Dining Room 9x8
Kitchen 10x9
Interior
Heating Natural Gas
Cooling Central Forced Air
Equipment Dishwasher, Disposal, Garage Door Opener, Microwave, 6 Burner Stove, Convection Oven
Appliance Dishwasher, Disposal, Garage Door Opener, Microwave, 6 Burner Stove, Convection Oven
Laundry Laundry Room
Exterior
Exterior Feature Stucco
Garage Attached
Garage Spaces 2.0
Pool Community/Common
Community Features BBQ, Clubhouse/Rec Room, Exercise Room, Gated Community, Playground, Pool, Spa/Hot Tub
Complex Features BBQ, Clubhouse/Rec Room, Exercise Room, Gated Community, Playground, Pool, Spa/Hot Tub
Roof Type Tile/Clay
Total Parking Spaces 2
Building
Story 3
Lot Size Range 0 (Common Interest)
Sewer Sewer Connected
Water Meter on Property
Level or Stories 3 Story
Others
Ownership Fee Simple
Monthly Total Fees $348
Acceptable Financing Cash, Conventional, FHA, VA
Listing Terms Cash, Conventional, FHA, VA
Special Listing Condition N/K, Standard
Read Less Info
Want to know what your home might be worth? Contact us for a FREE valuation!

Our team is ready to help you sell your home for the highest possible price ASAP

Bought with Jorge Ahuage • Ahuage Realty Group, Inc

1420 Kettner Blvd, Suite 100, Diego, CA, 92101, United States








