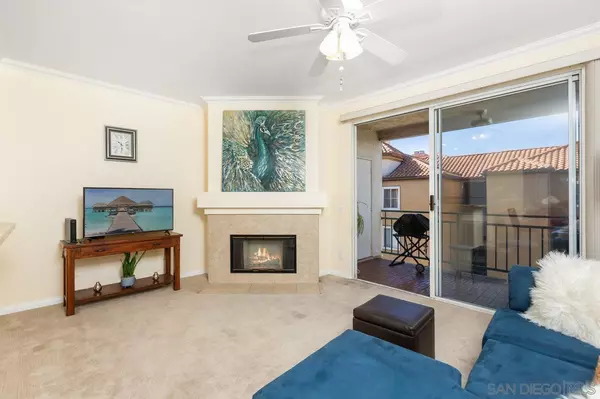$436,000
$414,900
5.1%For more information regarding the value of a property, please contact us for a free consultation.
1 Bed
1 Bath
712 SqFt
SOLD DATE : 12/14/2021
Key Details
Sold Price $436,000
Property Type Condo
Sub Type Condominium
Listing Status Sold
Purchase Type For Sale
Square Footage 712 sqft
Price per Sqft $612
Subdivision Mission Valley
MLS Listing ID 210031135
Sold Date 12/14/21
Style All Other Attached
Bedrooms 1
Full Baths 1
HOA Fees $431/mo
HOA Y/N Yes
Year Built 1992
Lot Size 7.730 Acres
Acres 7.73
Property Description
RARE Only 1 shared wall & faces West! Penthouse unit 306 in coveted, resort-style River Colony in Mission Valley, situated on the bank of the SD River. Gated Community with 1 Parking Space in Underground Garage. Unit is in 2050 building adjacent to the meticulously maintained, sparkling Pool, Spa, Fitness Center, Rec Room/Clubhouse & Library. Direct access to Scenic River Walk Paved Pedestrian Walk/Bike Way. Walk to Shopping, Dining, Bus & Trolley. $3B River Walk Development underway as well. Huge Bedroom w/large Walk-In Closet. SO much Storage space: Linen Closet/Bathroom, Coat Closet/Hallway, Storage Closet on Balcony. Washer/Dryer in unit. AT&T Fiber installed. HURRY! FHA & VA Approved Community. Parking Sp#41
Location
State CA
County San Diego
Community Mission Valley
Area Mission Valley (92108)
Building/Complex Name River Colony
Zoning R-1:SINGLE
Rooms
Master Bedroom 14x12
Living Room 16x12
Dining Room 9x9
Kitchen 9x9
Interior
Interior Features Ceiling Fan, Granite Counters, Living Room Balcony, Open Floor Plan, Recessed Lighting, Shower, Storage Space
Heating Electric, Wood
Cooling Central Forced Air, Electric
Flooring Carpet, Tile, Wood
Fireplaces Number 1
Fireplaces Type FP in Living Room
Equipment Dishwasher, Disposal, Dryer, Garage Door Opener, Microwave, Refrigerator, Washer, Electric Range, Free Standing Range, Electric Cooking
Appliance Dishwasher, Disposal, Dryer, Garage Door Opener, Microwave, Refrigerator, Washer, Electric Range, Free Standing Range, Electric Cooking
Laundry Closet Stacked
Exterior
Exterior Feature Stucco
Garage Assigned, Detached, Gated, Underground, Community Garage, Garage Door Opener
Garage Spaces 1.0
Pool Community/Common
Community Features BBQ, Biking/Hiking Trails, Clubhouse/Rec Room, Exercise Room, Gated Community, Pet Restrictions, Pool, Recreation Area
Complex Features BBQ, Biking/Hiking Trails, Clubhouse/Rec Room, Exercise Room, Gated Community, Pet Restrictions, Pool, Recreation Area
View City
Roof Type Tile/Clay
Total Parking Spaces 1
Building
Lot Description Sidewalks, Landscaped
Story 1
Lot Size Range 0 (Common Interest)
Sewer Sewer Connected
Water Meter on Property
Architectural Style Mediterranean/Spanish
Level or Stories 1 Story
Others
Ownership Condominium
Monthly Total Fees $431
Acceptable Financing Cash, Conventional, FHA, VA
Listing Terms Cash, Conventional, FHA, VA
Pets Description Allowed w/Restrictions
Read Less Info
Want to know what your home might be worth? Contact us for a FREE valuation!

Our team is ready to help you sell your home for the highest possible price ASAP

Bought with Michael J Wolf • Coldwell Banker West

1420 Kettner Blvd, Suite 100, Diego, CA, 92101, United States








