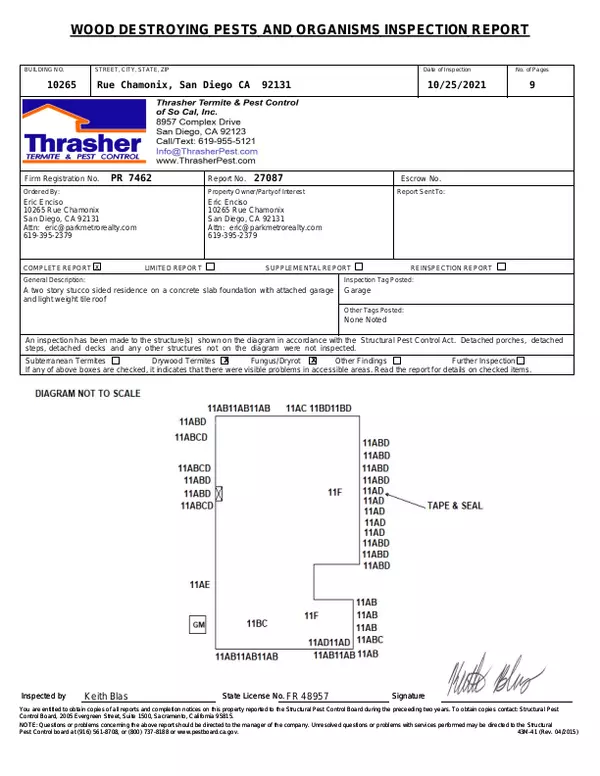$1,327,000
$1,288,000
3.0%For more information regarding the value of a property, please contact us for a free consultation.
6 Beds
3 Baths
3,036 SqFt
SOLD DATE : 11/22/2021
Key Details
Sold Price $1,327,000
Property Type Single Family Home
Sub Type Detached
Listing Status Sold
Purchase Type For Sale
Square Footage 3,036 sqft
Price per Sqft $437
Subdivision Scripps Ranch
MLS Listing ID 210028090
Sold Date 11/22/21
Style Detached
Bedrooms 6
Full Baths 3
Construction Status Fixer,Repairs Cosmetic
HOA Fees $165/mo
HOA Y/N Yes
Year Built 1985
Lot Size 6,348 Sqft
Lot Dimensions 35x104
Property Description
Lovely two-story home in the desirable Loire Valley neighborhood of Scripps Ranch, at the end of a private and quiet cul-de-sac with neighbors on only one side. This was originally a four-bedroom home, but the Sellers added a wall and closets to a large upstairs room to bring the total bedroom count to six. The master suite features dual sinks, a bathtub, separate shower, and two walk-in closets. There is a three-car garage that features a Gorilla bike lift. Artificial turf was added to the backyard where there is also a pool-spa combination. The home is completely original, except for pergola flooring throughout, and is an excellent candidate for a full remodel. The complex features tennis courts and a swimming pool.
Location
State CA
County San Diego
Community Scripps Ranch
Area Scripps Miramar (92131)
Building/Complex Name Scripps Ranch Unit 4
Rooms
Family Room 14x19
Other Rooms 10x13
Master Bedroom 19x13
Bedroom 2 10x10
Bedroom 3 11x11
Bedroom 4 11x11
Bedroom 5 11x13
Living Room 13x18
Dining Room 11x13
Kitchen 11x9
Interior
Interior Features Bathtub, Ceiling Fan, High Ceilings (9 Feet+), Shower, Shower in Tub, Storage Space, Sunken Living Room, Tile Counters, Two Story Ceilings
Heating Natural Gas
Cooling Central Forced Air
Flooring Laminate, Tile
Fireplaces Number 2
Fireplaces Type FP in Family Room, FP in Master BR
Equipment Dishwasher, Disposal, Dryer, Microwave, Refrigerator, Shed(s), Washer, Electric Oven, Electric Stove, Freezer, Gas Oven, Counter Top, Electric Cooking, Gas Cooking
Appliance Dishwasher, Disposal, Dryer, Microwave, Refrigerator, Shed(s), Washer, Electric Oven, Electric Stove, Freezer, Gas Oven, Counter Top, Electric Cooking, Gas Cooking
Laundry Laundry Room
Exterior
Exterior Feature Wood/Stucco
Garage Attached, Direct Garage Access, Garage, Garage - Three Door, Garage Door Opener
Garage Spaces 3.0
Fence Full, Brick Wall
Pool Below Ground
Community Features Tennis Courts, Pool
Complex Features Tennis Courts, Pool
Utilities Available Cable Connected, Electricity Connected, Natural Gas Connected, Sewer Connected, Water Connected
Roof Type Tile/Clay
Total Parking Spaces 6
Building
Lot Description Cul-De-Sac, Public Street, Street Paved
Story 2
Lot Size Range 4000-7499 SF
Sewer Sewer Connected
Water Meter on Property
Level or Stories 2 Story
Construction Status Fixer,Repairs Cosmetic
Others
Ownership Fee Simple
Monthly Total Fees $165
Acceptable Financing Cash, Conventional
Listing Terms Cash, Conventional
Pets Description Yes
Read Less Info
Want to know what your home might be worth? Contact us for a FREE valuation!

Our team is ready to help you sell your home for the highest possible price ASAP

Bought with Joon Lim • Peak Properties

1420 Kettner Blvd, Suite 100, Diego, CA, 92101, United States








