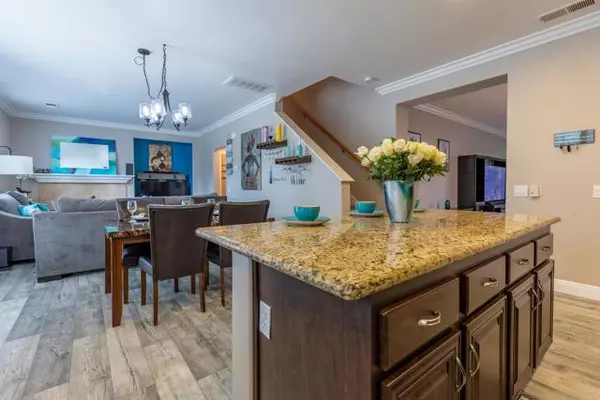$800,000
$799,999
For more information regarding the value of a property, please contact us for a free consultation.
4 Beds
3 Baths
2,148 SqFt
SOLD DATE : 11/12/2021
Key Details
Sold Price $800,000
Property Type Single Family Home
Sub Type Detached
Listing Status Sold
Purchase Type For Sale
Square Footage 2,148 sqft
Price per Sqft $372
MLS Listing ID PTP2106879
Sold Date 11/12/21
Style Detached
Bedrooms 4
Full Baths 2
Half Baths 1
HOA Fees $113/mo
HOA Y/N Yes
Year Built 2007
Lot Size 4,478 Sqft
Acres 0.1028
Property Description
Beautifully Upgraded Home with Open Concept, from Formal Living Room to Spacious Formal Dining Area as well as a Large Kitchen that is Open to the Generous Family Room with Fireplace. This Complete Kitchen has and Eat At Island, Granite Counter Tops, Mocha Colored Cabinets, Stainless Steal Appliances, Walk-in Pantry and Contemporary Luxury Vinyl Plank that Continues into the Family Room. Other Upgraded Features Include Crown Molding, Shutters Throughout, Gorgeous Updated Master Bath with Separate Shower & Tub, as well as a Large Walk-in Closet with Thoughtful Custom Closet Organizers. In addition, the Home has Leased Solar (at $106 a month) Central Forced A/C, a Spacious Backyard with No Neighbor Behind (seller to provide $1,000 credit for backyard landscaping/sod in escrow). Excellent Neighborhood with Great Schools near by. Close to HOA Pool, Parks, 125 freeway, Otay Ranch Mall, Restaurants, Entertainment and a Reasonable Commute to Military Bases. Solar lease to be assumed by buyers.
Beautifully Upgraded Home with Open Concept, from Formal Living Room to Spacious Formal Dining Area as well as a Large Kitchen that is Open to the Generous Family Room with Fireplace. This Complete Kitchen has and Eat At Island, Granite Counter Tops, Mocha Colored Cabinets, Stainless Steal Appliances, Walk-in Pantry and Contemporary Luxury Vinyl Plank that Continues into the Family Room. Other Upgraded Features Include Crown Molding, Shutters Throughout, Gorgeous Updated Master Bath with Separate Shower & Tub, as well as a Large Walk-in Closet with Thoughtful Custom Closet Organizers. In addition, the Home has Leased Solar (at $106 a month) Central Forced A/C, a Spacious Backyard with No Neighbor Behind (seller to provide $1,000 credit for backyard landscaping/sod in escrow). Excellent Neighborhood with Great Schools near by. Close to HOA Pool, Parks, 125 freeway, Otay Ranch Mall, Restaurants, Entertainment and a Reasonable Commute to Military Bases. Solar lease to be assumed by buyers.
Location
State CA
County San Diego
Area Chula Vista (91913)
Zoning R-1:SINGLE
Interior
Cooling Central Forced Air
Fireplaces Type FP in Family Room
Laundry Laundry Room
Exterior
Garage Spaces 2.0
Pool Community/Common
View Neighborhood
Total Parking Spaces 2
Building
Lot Description Curbs, Sidewalks
Lot Size Range 4000-7499 SF
Sewer Public Sewer
Water Public
Level or Stories 2 Story
Schools
Middle Schools Sweetwater Union High School District
High Schools Sweetwater Union High School District
Others
Acceptable Financing Conventional, FHA, VA
Listing Terms Conventional, FHA, VA
Special Listing Condition Standard
Read Less Info
Want to know what your home might be worth? Contact us for a FREE valuation!

Our team is ready to help you sell your home for the highest possible price ASAP

Bought with Susan Cruz • Coldwell Banker West

1420 Kettner Blvd, Suite 100, Diego, CA, 92101, United States








