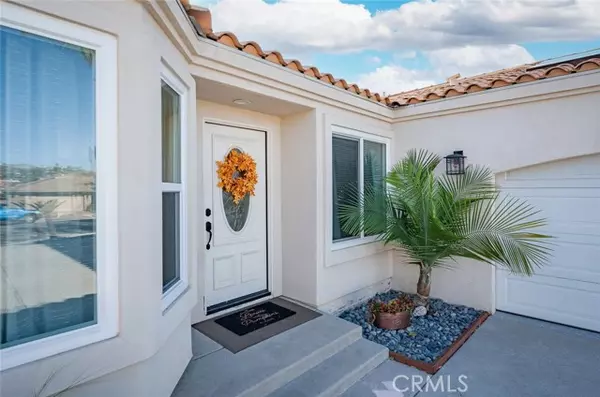$600,000
$600,000
For more information regarding the value of a property, please contact us for a free consultation.
3 Beds
2 Baths
1,769 SqFt
SOLD DATE : 12/08/2021
Key Details
Sold Price $600,000
Property Type Single Family Home
Sub Type Detached
Listing Status Sold
Purchase Type For Sale
Square Footage 1,769 sqft
Price per Sqft $339
MLS Listing ID SW21236107
Sold Date 12/08/21
Style Detached
Bedrooms 3
Full Baths 2
HOA Fees $300/mo
HOA Y/N Yes
Year Built 1997
Lot Size 10,019 Sqft
Acres 0.23
Property Description
This beautiful Canyon Lake home will not last long! As you first arrive, youll notice the extra long driveway with space for trailer/boat parking and FOUR car garage with epoxy flooring. Upon entering, you are greeted with a bright and airy living room complemented with a painted white brick wood-burning fireplace. The kitchen is large, with plenty of cabinetry and counter space. The dining room is conveniently located next to the kitchen. Down the hallway, you will find the master bedroom, two guest bedrooms, guest bathroom and laundry room. The master suite is spacious and boasts a door leading to the backyard. The master bathroom features a double sink vanity, toilet closet, walk-in closet, and oversized shower. The guest bedrooms are both large. All new windows through-out the home, and brand new rear slider leading the the backyard. The flat backyard is enormous and a blank slate for your imagination! (Pool plans approved through city- buyer to complete due diligence)
This beautiful Canyon Lake home will not last long! As you first arrive, youll notice the extra long driveway with space for trailer/boat parking and FOUR car garage with epoxy flooring. Upon entering, you are greeted with a bright and airy living room complemented with a painted white brick wood-burning fireplace. The kitchen is large, with plenty of cabinetry and counter space. The dining room is conveniently located next to the kitchen. Down the hallway, you will find the master bedroom, two guest bedrooms, guest bathroom and laundry room. The master suite is spacious and boasts a door leading to the backyard. The master bathroom features a double sink vanity, toilet closet, walk-in closet, and oversized shower. The guest bedrooms are both large. All new windows through-out the home, and brand new rear slider leading the the backyard. The flat backyard is enormous and a blank slate for your imagination! (Pool plans approved through city- buyer to complete due diligence)
Location
State CA
County Riverside
Area Riv Cty-Sun City (92587)
Zoning R1
Interior
Interior Features Tile Counters
Cooling Central Forced Air, Electric
Flooring Carpet, Tile
Fireplaces Type FP in Living Room
Equipment Dishwasher, Microwave, Electric Oven, Electric Range
Appliance Dishwasher, Microwave, Electric Oven, Electric Range
Laundry Laundry Room
Exterior
Garage Spaces 4.0
Pool Community/Common, Association
Utilities Available Electricity Available, Electricity Connected, Sewer Available, Water Available, Sewer Connected, Water Connected
View Mountains/Hills
Total Parking Spaces 4
Building
Lot Description National Forest
Story 1
Lot Size Range 7500-10889 SF
Sewer Public Sewer
Water Public
Level or Stories 1 Story
Others
Acceptable Financing Cash, Conventional, FHA, VA, Cash To New Loan
Listing Terms Cash, Conventional, FHA, VA, Cash To New Loan
Special Listing Condition Standard
Read Less Info
Want to know what your home might be worth? Contact us for a FREE valuation!

Our team is ready to help you sell your home for the highest possible price ASAP

Bought with JASON SPARKS • WINDERMERE R.E. TOWER PROP.

1420 Kettner Blvd, Suite 100, Diego, CA, 92101, United States








