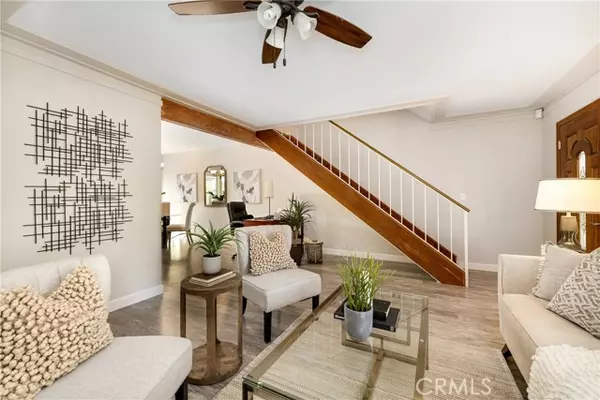$595,000
$550,000
8.2%For more information regarding the value of a property, please contact us for a free consultation.
3 Beds
2 Baths
1,121 SqFt
SOLD DATE : 11/04/2021
Key Details
Sold Price $595,000
Property Type Condo
Listing Status Sold
Purchase Type For Sale
Square Footage 1,121 sqft
Price per Sqft $530
MLS Listing ID PW21208413
Sold Date 11/04/21
Style All Other Attached
Bedrooms 3
Full Baths 1
Half Baths 1
Construction Status Turnkey
HOA Fees $235/mo
HOA Y/N Yes
Year Built 1971
Lot Size 1,460 Sqft
Acres 0.0335
Property Description
Nestled in the charming tree-lined village of Bradford Place, this stylish townhome boasts a desirable private location w/ lush greenbelt views & designer upgrades surpassing every home in this price range. Light-filled rooms welcome you into this dramatic open layout with nobody above or below. Remodeled chef-inspired kitchen is the heart of this home, upgraded w/ stylish modern cabinetry, stainless appliances, elegant granite counters & charming bay window. Kitchen overlooks family dining & flows casually into generous great room with walls of windows, custom fixtures, new designer paint & rarely installed A/C and heating inverters offering an engaging ambiance & comfortable living for all. Private & inviting extended patio provides the ultimate setting for outdoor living & entertaining and compliments the main level w/ serene garden views. Master suite & two additional bedrooms are on the second floor & enjoy custom fixtures & abundant natural light, making this the ideal family home. Desirable 2-car detached garage with convenient laundry facility enriches your life & adds value. Bradford Place amenities include swimming pool, clubhouse, tot lots & lush tree-lined greenbelts. Perfect for those craving an active lifestyle in the heart of OC. Enjoy nearby shopping, dining & SoCal living at its finest. Only one like this...so schedule your showing before its gone! Virtually walk thru 3D tour & take measurements here: https://my.matterport.com/show/?m=E9ujQpMiKYE&brand=0
Nestled in the charming tree-lined village of Bradford Place, this stylish townhome boasts a desirable private location w/ lush greenbelt views & designer upgrades surpassing every home in this price range. Light-filled rooms welcome you into this dramatic open layout with nobody above or below. Remodeled chef-inspired kitchen is the heart of this home, upgraded w/ stylish modern cabinetry, stainless appliances, elegant granite counters & charming bay window. Kitchen overlooks family dining & flows casually into generous great room with walls of windows, custom fixtures, new designer paint & rarely installed A/C and heating inverters offering an engaging ambiance & comfortable living for all. Private & inviting extended patio provides the ultimate setting for outdoor living & entertaining and compliments the main level w/ serene garden views. Master suite & two additional bedrooms are on the second floor & enjoy custom fixtures & abundant natural light, making this the ideal family home. Desirable 2-car detached garage with convenient laundry facility enriches your life & adds value. Bradford Place amenities include swimming pool, clubhouse, tot lots & lush tree-lined greenbelts. Perfect for those craving an active lifestyle in the heart of OC. Enjoy nearby shopping, dining & SoCal living at its finest. Only one like this...so schedule your showing before its gone! Virtually walk thru 3D tour & take measurements here: https://my.matterport.com/show/?m=E9ujQpMiKYE&brand=0
Location
State CA
County Orange
Area Oc - Stanton (90680)
Interior
Interior Features Granite Counters, Recessed Lighting
Cooling Wall/Window
Flooring Carpet, Tile
Equipment Dishwasher, Disposal, Microwave, Gas Range
Appliance Dishwasher, Disposal, Microwave, Gas Range
Laundry Garage
Exterior
Garage Garage, Garage - Single Door
Garage Spaces 2.0
Pool Association
Utilities Available Cable Available, Electricity Available, Electricity Connected, Natural Gas Available, Natural Gas Connected, Phone Available, Water Available, Sewer Connected, Water Connected
View Neighborhood
Roof Type Shingle
Total Parking Spaces 2
Building
Lot Description Curbs, Sidewalks
Story 2
Lot Size Range 1-3999 SF
Sewer Public Sewer
Water Public
Level or Stories 2 Story
Construction Status Turnkey
Others
Acceptable Financing Cash, Conventional
Listing Terms Cash, Conventional
Special Listing Condition Standard
Read Less Info
Want to know what your home might be worth? Contact us for a FREE valuation!

Our team is ready to help you sell your home for the highest possible price ASAP

Bought with Michael Fernandez • RE/MAX College Park Realty

1420 Kettner Blvd, Suite 100, Diego, CA, 92101, United States








