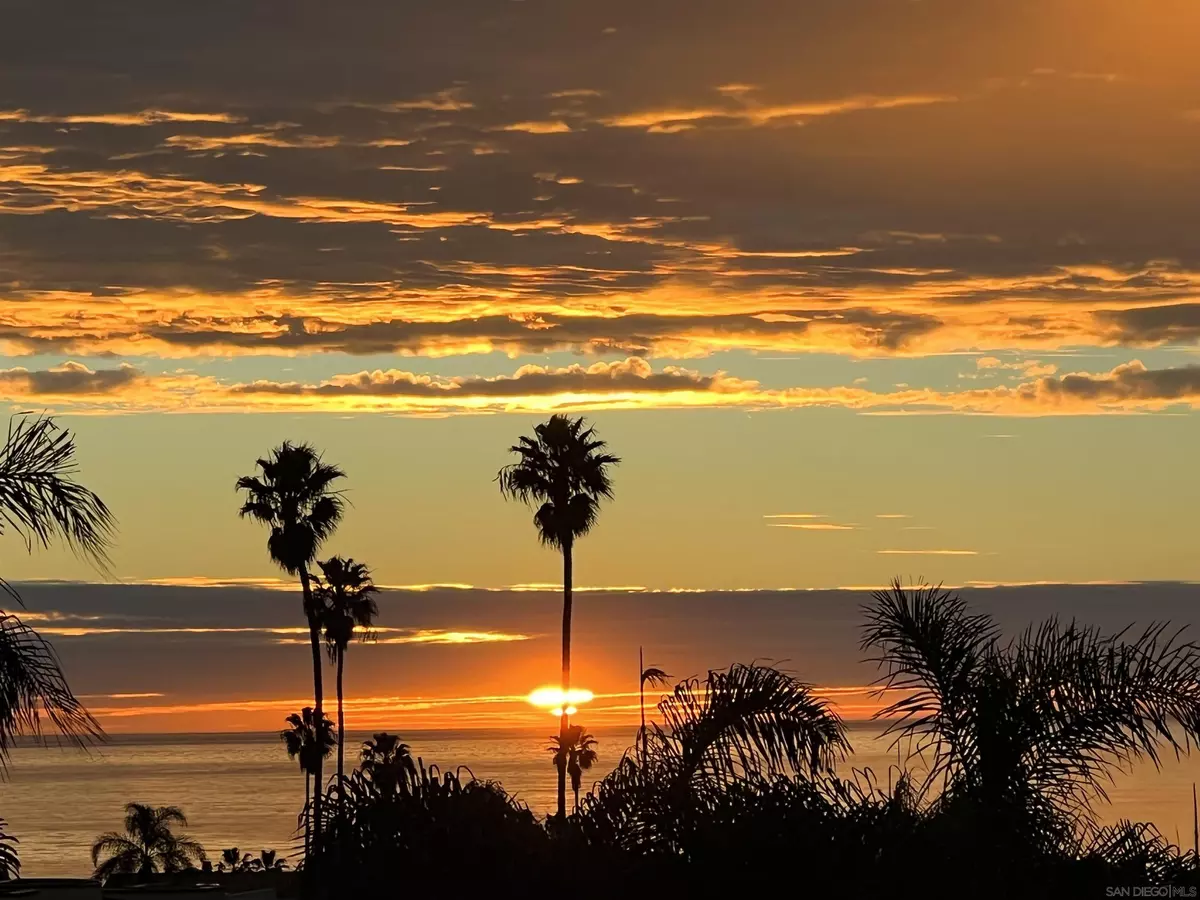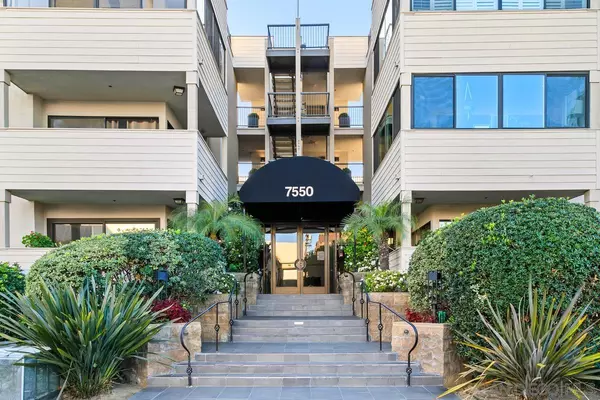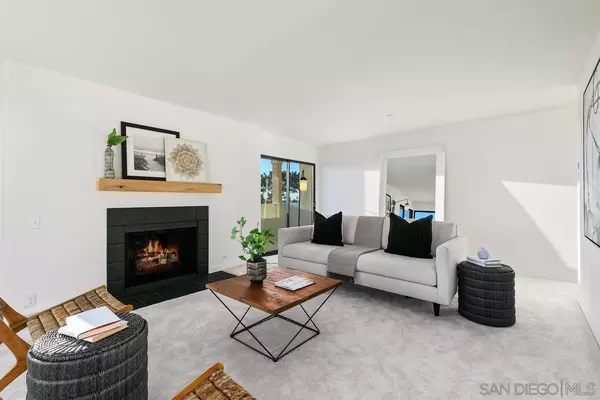$1,500,000
$1,225,000
22.4%For more information regarding the value of a property, please contact us for a free consultation.
2 Beds
2 Baths
1,425 SqFt
SOLD DATE : 03/08/2022
Key Details
Sold Price $1,500,000
Property Type Condo
Sub Type Condominium
Listing Status Sold
Purchase Type For Sale
Square Footage 1,425 sqft
Price per Sqft $1,052
Subdivision La Jolla
MLS Listing ID 220002745
Sold Date 03/08/22
Style All Other Attached
Bedrooms 2
Full Baths 2
Construction Status Updated/Remodeled
HOA Fees $792/mo
HOA Y/N Yes
Year Built 1975
Property Description
Don't miss out on this single level contemporary coastal gem with ocean and sunset views from the living, dining and primary bedroom. Extraordinary La Jolla Village location in the secured building of Clinton Manor walking distance to the Cove, restaurants, The Lot movie theater, grocery store and more! Enjoy the light and bright ambiance that fills the entire condo. The kitchen is appointed with carrera quartz countertops and brand new stainless steel appliances. Brand new flooring and paint throughout. Spacious living and dining great room has beautiful views and leads out to two tranquil terraces. Easy elevator access. Two underground assigned tandem parking spaces with storage (Spaces #306)
Clinton Manor is a beautiful atrium style Building Featuring HOA amenities which include: Party room, Jacuzzi, Gym, and sitting area with fireplace. 2 pets allowed and 30 day minimum rental period. The HOA fees include on-site manager, water, sewer, trash, termite, pest control, exterior landscaping, building maintenance, gated building, roof maintenance.
Location
State CA
County San Diego
Community La Jolla
Area La Jolla (92037)
Building/Complex Name Clinton Manor
Rooms
Master Bedroom 15x13
Bedroom 2 13x11
Living Room 23x14
Dining Room 12x11
Kitchen 12x7
Interior
Interior Features Balcony, Bathtub, Living Room Balcony, Low Flow Toilet(s), Open Floor Plan, Pantry, Recessed Lighting, Shower in Tub, Tandem, Trash Chute, Unfurnished
Heating Electric
Flooring Carpet, Partially Carpeted, Vinyl Tile
Fireplaces Number 1
Fireplaces Type FP in Living Room, Gas, Gas Starter
Equipment Dishwasher, Disposal, Microwave, Refrigerator, Electric Range, Counter Top
Steps No
Appliance Dishwasher, Disposal, Microwave, Refrigerator, Electric Range, Counter Top
Laundry Closet Full Sized
Exterior
Exterior Feature Stucco
Parking Features Assigned, Tandem, Underground, Community Garage
Garage Spaces 2.0
Fence Gate
Community Features Clubhouse/Rec Room, Exercise Room, Gated Community, Pet Restrictions, Spa/Hot Tub
Complex Features Clubhouse/Rec Room, Exercise Room, Gated Community, Pet Restrictions, Spa/Hot Tub
Utilities Available Cable Available, Electricity Connected, Water Available, Sewer Connected, Water Connected
View City, Evening Lights, Ocean, Panoramic, Water
Roof Type Other/Remarks
Total Parking Spaces 2
Building
Lot Description Curbs, Public Street, Sidewalks, Street Paved, West of I-5, Landscaped, Sprinklers In Front
Story 1
Lot Size Range 0 (Common Interest)
Sewer Sewer Connected
Water Available
Architectural Style Modern
Level or Stories 1 Story
Construction Status Updated/Remodeled
Schools
Elementary Schools San Diego Unified School District
Middle Schools San Diego Unified School District
High Schools San Diego Unified School District
Others
Ownership Condominium
Monthly Total Fees $792
Acceptable Financing Cash, Conventional
Listing Terms Cash, Conventional
Special Listing Condition Estate, Call Agent, Other/Remarks
Pets Allowed Allowed w/Restrictions
Read Less Info
Want to know what your home might be worth? Contact us for a FREE valuation!

Our team is ready to help you sell your home for the highest possible price ASAP

Bought with Jeff Elden • Siemienowski & Associates

1420 Kettner Blvd, Suite 100, Diego, CA, 92101, United States








