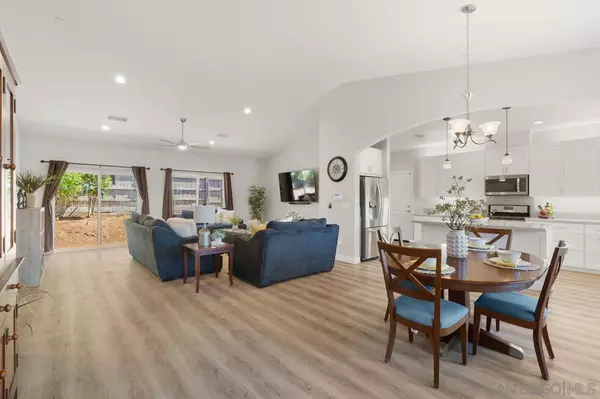$755,000
$770,000
1.9%For more information regarding the value of a property, please contact us for a free consultation.
3 Beds
2 Baths
1,814 SqFt
SOLD DATE : 11/12/2021
Key Details
Sold Price $755,000
Property Type Single Family Home
Sub Type Detached
Listing Status Sold
Purchase Type For Sale
Square Footage 1,814 sqft
Price per Sqft $416
Subdivision North Escondido
MLS Listing ID 210027954
Sold Date 11/12/21
Style Detached
Bedrooms 3
Full Baths 2
Construction Status Turnkey
HOA Y/N No
Year Built 2019
Lot Size 10,000 Sqft
Property Description
Value range is: $690,000-$770,000. Stunning and newly built in 2019! This home features an open & bright floor plan with high ceilings throughout. You will enjoy entertaining in this picture perfect kitchen featuring beautiful appliances, a deep farmer's sink and large kitchen island. Enjoy beautiful mountain views from several vantage points. There is an extra large laundry room with a deep sink and plenty of room for your pantry. Highly upgraded throughout, including a wonderful master retreat with ensuite bath and walk in shower with dual sinks as well as a large walk in closet with built-ins. The guest bathroom has a tub/shower with dual sinks. The home also features a whole house quiet fan as well as AC. You will love the 3 car garage with newly added epoxy flooring and plenty of room for toys. You could add a concrete pad outside to house your boat or RV. Views of the mountains and close to all that North Escondido has to offer. Lots of opportunity to add your own touches to the landscape. The vacant lot across the street has been approved for 6 single family homes. See attached! Close to Escondido High School!
Stunning and newly built in 2019! This home features an open & bright floor plan with high ceilings throughout. You will enjoy entertaining in this picture perfect kitchen featuring beautiful appliances, a deep farmer's sink and large kitchen island. Enjoy beautiful mountain views from several vantage points. There is an extra large laundry room with a deep sink and plenty of room for your pantry. Highly upgraded throughout, including a wonderful master retreat with ensuite bath and walk in shower with dual sinks and large walk in closet with built-ins. The guest bathroom has a tub/shower with dual sinks. The home also features a whole house quiet fan as well as AC. You will love the 3 car garage with newly added epoxy flooring and plenty of room for toys. You could add a concrete pad outside to house your boat or RV. Views of the mountains and close to all that North Escondido has to offer. Lots of opportunity to add your own touches to the landscape. The vacant lot across the street has been approved for 6 single family homes. See attached! Close to Escondido High School!
Location
State CA
County San Diego
Community North Escondido
Area Escondido (92026)
Rooms
Master Bedroom 15x14
Bedroom 2 12x12
Bedroom 3 12x12
Living Room 31x20
Dining Room combo
Kitchen 16x10
Interior
Interior Features Attic Fan, Ceiling Fan, High Ceilings (9 Feet+), Low Flow Shower, Low Flow Toilet(s), Open Floor Plan, Pantry, Cathedral-Vaulted Ceiling, Kitchen Open to Family Rm
Heating Natural Gas
Cooling Attic Fan, Central Forced Air
Flooring Laminate
Equipment Dishwasher, Disposal, Dryer, Garage Door Opener, Range/Oven, Refrigerator, Washer, Gas Oven, Gas Stove, Gas Range, Gas Cooking
Appliance Dishwasher, Disposal, Dryer, Garage Door Opener, Range/Oven, Refrigerator, Washer, Gas Oven, Gas Stove, Gas Range, Gas Cooking
Laundry Laundry Room, Inside
Exterior
Exterior Feature Stucco
Garage Attached, Direct Garage Access, Garage - Three Door, Garage Door Opener
Garage Spaces 3.0
Fence Partial
Utilities Available Sewer Connected, Water Connected
View Mountains/Hills
Roof Type Tile/Clay
Total Parking Spaces 6
Building
Story 1
Lot Size Range 7500-10889 SF
Sewer Sewer Connected
Water Meter on Property, Public
Architectural Style Mediterranean/Spanish
Level or Stories 1 Story
Construction Status Turnkey
Others
Ownership Fee Simple
Acceptable Financing Cash, Conventional, FHA, VA
Listing Terms Cash, Conventional, FHA, VA
Read Less Info
Want to know what your home might be worth? Contact us for a FREE valuation!

Our team is ready to help you sell your home for the highest possible price ASAP

Bought with Jenny Yin • EpicPoint Properties

1420 Kettner Blvd, Suite 100, Diego, CA, 92101, United States








