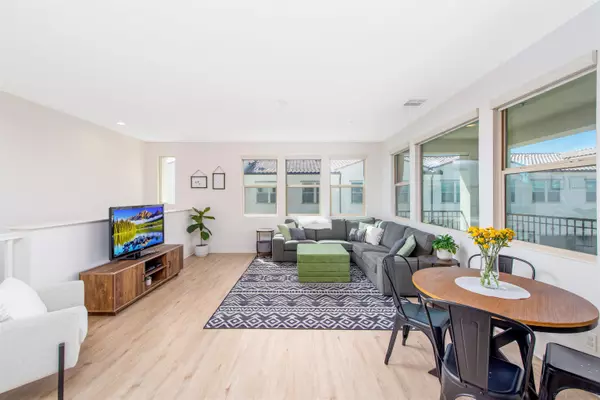$615,000
$599,000
2.7%For more information regarding the value of a property, please contact us for a free consultation.
3 Beds
2 Baths
1,407 SqFt
SOLD DATE : 11/18/2021
Key Details
Sold Price $615,000
Property Type Condo
Sub Type Condominium
Listing Status Sold
Purchase Type For Sale
Square Footage 1,407 sqft
Price per Sqft $437
Subdivision Chula Vista
MLS Listing ID 210027575
Sold Date 11/18/21
Style All Other Attached
Bedrooms 3
Full Baths 2
HOA Fees $235/mo
HOA Y/N Yes
Year Built 2019
Property Description
Look no further than this immaculately maintained home with designer touches throughout, located in the desirable Village of Escaya community. This light and bright home features an open floor plan with upgrades galore, including luxury vinyl plank flooring in the living room, kitchen, and master bedroom, and upgraded quality carpet in the guest rooms. The spacious kitchen boasts beautiful quartz countertops, a large eating island, and upgraded stainless steel appliances. The master bathroom is upgraded with quartz countertops, tile floor, and a shower that is sure to impress with its beautiful subway tile design. The home is outfitted with custom window treatments. Youll love all the resort-style amenities, including a large pool with a lap pool, a kiddie pool, a fitness center with instructor-led classes, a new park and dog park, playgrounds, BBQs, and a basketball court. A new elementary school is set to open in Fall 2022. Youll be conveniently located near shops and restaurants, including the popular Otay Ranch Town Center. This 2019 home shows like a model and wont last long!
Location
State CA
County San Diego
Community Chula Vista
Area Chula Vista (91913)
Building/Complex Name Flora
Rooms
Master Bedroom 14x13
Bedroom 2 11x10
Bedroom 3 11x10
Living Room 23x15
Dining Room combo
Kitchen 12x8
Interior
Heating Natural Gas
Cooling Central Forced Air
Flooring Carpet, Linoleum/Vinyl, Tile
Equipment Dishwasher, Disposal, Dryer, Garage Door Opener, Range/Oven, Refrigerator, Washer, Freezer, Gas Oven, Gas Cooking
Steps Yes
Appliance Dishwasher, Disposal, Dryer, Garage Door Opener, Range/Oven, Refrigerator, Washer, Freezer, Gas Oven, Gas Cooking
Laundry Closet Full Sized
Exterior
Exterior Feature Stucco
Garage Attached, Direct Garage Access, Garage Door Opener
Garage Spaces 2.0
Pool Below Ground, Community/Common, Lap
Community Features Clubhouse/Rec Room, Exercise Room, Playground, Pool, Recreation Area, Other/Remarks
Complex Features Clubhouse/Rec Room, Exercise Room, Playground, Pool, Recreation Area, Other/Remarks
Roof Type Tile/Clay
Total Parking Spaces 2
Building
Story 2
Lot Size Range 0 (Common Interest)
Sewer Sewer Connected
Water Meter on Property
Level or Stories 2 Story
Others
Ownership Condominium
Monthly Total Fees $681
Acceptable Financing Cash, Conventional, FHA, VA
Listing Terms Cash, Conventional, FHA, VA
Pets Description Yes
Read Less Info
Want to know what your home might be worth? Contact us for a FREE valuation!

Our team is ready to help you sell your home for the highest possible price ASAP

Bought with A-kyung Lee • Team Spirit Realty

1420 Kettner Blvd, Suite 100, Diego, CA, 92101, United States








