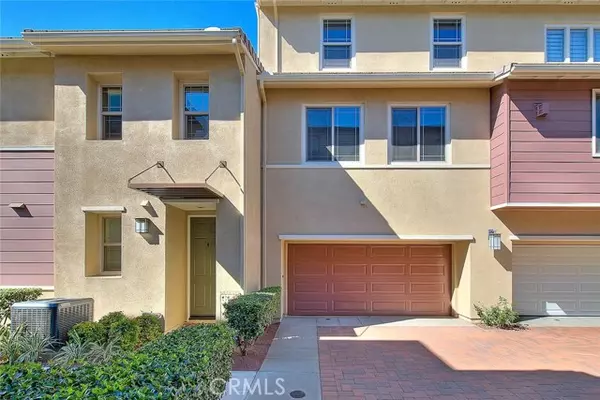$632,800
$599,000
5.6%For more information regarding the value of a property, please contact us for a free consultation.
3 Beds
2 Baths
1,749 SqFt
SOLD DATE : 11/22/2021
Key Details
Sold Price $632,800
Property Type Condo
Listing Status Sold
Purchase Type For Sale
Square Footage 1,749 sqft
Price per Sqft $361
MLS Listing ID CV21226554
Sold Date 11/22/21
Style All Other Attached
Bedrooms 3
Full Baths 2
Construction Status Turnkey
HOA Fees $331/mo
HOA Y/N Yes
Year Built 2007
Property Description
Looking for something special? Youve found it in this fabulous 3 BD condo in the heart of Rancho Cucamonga. Built by Shea Homes and named Three 65 at Victoria Gardens this exclusive collection of residences boast an enviable location next to the Inland Empires premier shopping and dining destination. Features include: custom quality hardwood cabinets in Mocha stain, granite countertops with bullnose edge, upgraded appliances, plantation shutters and newly installed carpeting. Beautiful, custom designed entertainment center with slide out shelving and glass doored storage. Premium lighting and sound upgrades throughout the home include 5.1 channel surround sound, recessed lighting, dimmers, remotes and sensors. Main BD and Bath Suite offer luxury and privacy. Additional features include: 6 crown and base moldings, Hunter Douglas Silhouette Shades, epoxy flooring and custom cabinetry in the garage. Awesome full length covered balcony is wired for sound and can be enjoyed all year round. Private recreation center is a must see with resort style pool and spa, extensive sun deck, fitness center, private lounge , outdoor fireplace and entertaining area. Located close to everythingthis home is a must see.
Looking for something special? Youve found it in this fabulous 3 BD condo in the heart of Rancho Cucamonga. Built by Shea Homes and named Three 65 at Victoria Gardens this exclusive collection of residences boast an enviable location next to the Inland Empires premier shopping and dining destination. Features include: custom quality hardwood cabinets in Mocha stain, granite countertops with bullnose edge, upgraded appliances, plantation shutters and newly installed carpeting. Beautiful, custom designed entertainment center with slide out shelving and glass doored storage. Premium lighting and sound upgrades throughout the home include 5.1 channel surround sound, recessed lighting, dimmers, remotes and sensors. Main BD and Bath Suite offer luxury and privacy. Additional features include: 6 crown and base moldings, Hunter Douglas Silhouette Shades, epoxy flooring and custom cabinetry in the garage. Awesome full length covered balcony is wired for sound and can be enjoyed all year round. Private recreation center is a must see with resort style pool and spa, extensive sun deck, fitness center, private lounge , outdoor fireplace and entertaining area. Located close to everythingthis home is a must see.
Location
State CA
County San Bernardino
Area Rancho Cucamonga (91739)
Interior
Interior Features Granite Counters, Living Room Balcony, Pantry, Recessed Lighting, Unfurnished
Cooling Central Forced Air
Flooring Carpet, Tile, Wood
Fireplaces Type FP in Living Room, Gas
Equipment Dishwasher, Disposal, Dryer, Microwave, Refrigerator, Washer, Gas Oven, Self Cleaning Oven, Water Line to Refr, Gas Range
Appliance Dishwasher, Disposal, Dryer, Microwave, Refrigerator, Washer, Gas Oven, Self Cleaning Oven, Water Line to Refr, Gas Range
Laundry Laundry Room, Inside
Exterior
Exterior Feature Stucco, Frame
Garage Direct Garage Access, Garage - Single Door, Garage Door Opener
Garage Spaces 2.0
Pool Below Ground, Community/Common, Association
Utilities Available Cable Available, Electricity Connected, Natural Gas Connected, Sewer Connected, Water Connected
View Neighborhood
Roof Type Tile/Clay
Total Parking Spaces 2
Building
Lot Description Curbs, Sidewalks, Landscaped
Story 2
Sewer Public Sewer
Water Public
Architectural Style Contemporary, Modern
Level or Stories 2 Story
Construction Status Turnkey
Others
Acceptable Financing Cash, Cash To New Loan
Listing Terms Cash, Cash To New Loan
Special Listing Condition Standard
Read Less Info
Want to know what your home might be worth? Contact us for a FREE valuation!

Our team is ready to help you sell your home for the highest possible price ASAP

Bought with WEN WANG • REALTY MASTERS & ASSOCIATES

1420 Kettner Blvd, Suite 100, Diego, CA, 92101, United States








