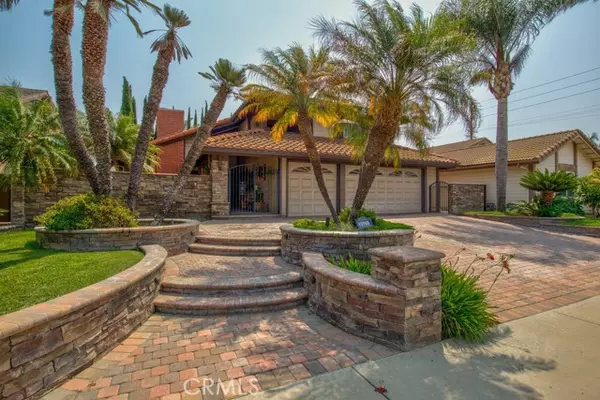$1,416,000
$1,500,000
5.6%For more information regarding the value of a property, please contact us for a free consultation.
4 Beds
3 Baths
2,778 SqFt
SOLD DATE : 10/04/2021
Key Details
Sold Price $1,416,000
Property Type Single Family Home
Sub Type Detached
Listing Status Sold
Purchase Type For Sale
Square Footage 2,778 sqft
Price per Sqft $509
MLS Listing ID IG21182167
Sold Date 10/04/21
Style Detached
Bedrooms 4
Full Baths 3
HOA Y/N No
Year Built 1977
Lot Size 7,351 Sqft
Acres 0.1688
Property Description
Welcome home! The moment you arrive you will immediately notice the outstanding curb appeal this property has to offer including an oversized driveway and landscaped to perfection. As you approach the front door and enter the wrought iron gate you are greeted by a water fountain and custom double entry doors with leaded and beveled glass. Upon entry you will arrive into the formal living area boasting high vaulted ceilings with a skylight and wooden beams and flanked with a fireplace that will demand your attention. Off of that is the formal dining room with crystal chandelier and bay window. Entertain effortlessly in the remodeled kitchen with custom cabinetry complimented by granite counter tops, Viking Professional stainless steel appliances and built-in side-by-side Sub-Zero refrigerator and freezer. There is plenty of cabinet space for all of your organization and storage needs! The kitchen opens up to the family room with another bay window, more wood beams, an additional fireplace and wired for surround sound. One bedroom and full bathroom is also located on the first floor, ideal for overnight guests. Moving along upstairs you will find the master bedroom showcasing a spacious en-suite including a deep jetted tub, separate shower and dual sinks as well as his-and-hers closets. One set of closets is a triple mirrored sliding closet and the other is a walk-in closet. Two additional bedrooms and bathroom are also included on the second floor, each with mirrored closet doors. Enjoy the California sunshine in this resort-like backyard equipped with a private pool and spa
Welcome home! The moment you arrive you will immediately notice the outstanding curb appeal this property has to offer including an oversized driveway and landscaped to perfection. As you approach the front door and enter the wrought iron gate you are greeted by a water fountain and custom double entry doors with leaded and beveled glass. Upon entry you will arrive into the formal living area boasting high vaulted ceilings with a skylight and wooden beams and flanked with a fireplace that will demand your attention. Off of that is the formal dining room with crystal chandelier and bay window. Entertain effortlessly in the remodeled kitchen with custom cabinetry complimented by granite counter tops, Viking Professional stainless steel appliances and built-in side-by-side Sub-Zero refrigerator and freezer. There is plenty of cabinet space for all of your organization and storage needs! The kitchen opens up to the family room with another bay window, more wood beams, an additional fireplace and wired for surround sound. One bedroom and full bathroom is also located on the first floor, ideal for overnight guests. Moving along upstairs you will find the master bedroom showcasing a spacious en-suite including a deep jetted tub, separate shower and dual sinks as well as his-and-hers closets. One set of closets is a triple mirrored sliding closet and the other is a walk-in closet. Two additional bedrooms and bathroom are also included on the second floor, each with mirrored closet doors. Enjoy the California sunshine in this resort-like backyard equipped with a private pool and spa, built-in Viking Professional cook center with rotisserie and temperature controlled warming tray, and landscaped to provide privacy and easy maintenance. There is also an oversized 3 car garage for plenty of parking and storage space. NO HOA! Estimated tax rate is 1.1%. Do not miss this opportunity, schedule your private showing today.
Location
State CA
County Orange
Area Oc - Fountain Valley (92708)
Interior
Interior Features Balcony, Bar, Beamed Ceilings, Ceramic Counters, Granite Counters, Pantry, Recessed Lighting, Sunken Living Room, Wet Bar
Flooring Stone
Fireplaces Type FP in Family Room, FP in Living Room, Masonry, Gas Starter
Equipment Dishwasher, Microwave, Refrigerator, Trash Compactor, Double Oven, Gas Stove, Ice Maker, Barbecue, Water Line to Refr
Appliance Dishwasher, Microwave, Refrigerator, Trash Compactor, Double Oven, Gas Stove, Ice Maker, Barbecue, Water Line to Refr
Laundry Laundry Room
Exterior
Exterior Feature Block, Stucco
Garage Direct Garage Access, Garage
Garage Spaces 3.0
Fence Excellent Condition
Pool Below Ground, Private, Gunite, Heated, Fenced, Filtered, Pebble, Waterfall
Utilities Available Cable Available, Electricity Connected, Natural Gas Connected, Phone Available, Sewer Connected, Water Connected
View Pool, Neighborhood
Roof Type Concrete
Total Parking Spaces 3
Building
Lot Description Cul-De-Sac, Curbs, Sidewalks, Landscaped, Sprinklers In Front, Sprinklers In Rear
Story 2
Lot Size Range 4000-7499 SF
Sewer Public Sewer
Water Public
Architectural Style Mediterranean/Spanish
Level or Stories 2 Story
Others
Acceptable Financing Cash, Conventional, VA
Listing Terms Cash, Conventional, VA
Special Listing Condition Standard
Read Less Info
Want to know what your home might be worth? Contact us for a FREE valuation!

Our team is ready to help you sell your home for the highest possible price ASAP

Bought with Ronald Ellison • Keller Williams Coastal Prop.

1420 Kettner Blvd, Suite 100, Diego, CA, 92101, United States








