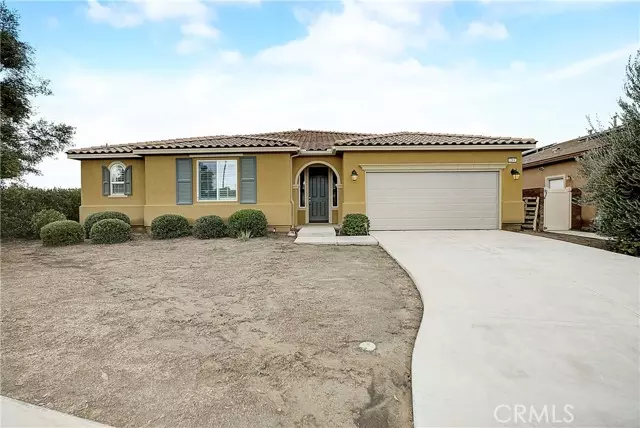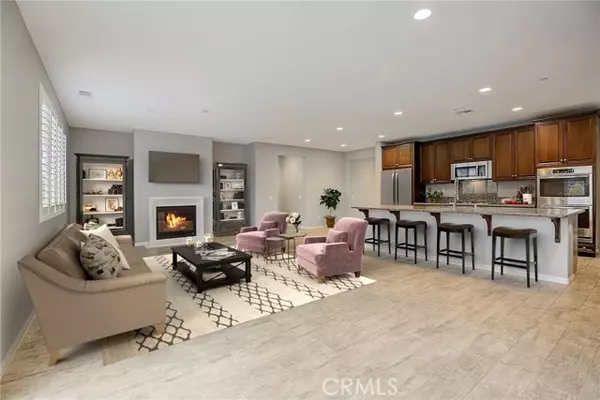$730,000
$699,900
4.3%For more information regarding the value of a property, please contact us for a free consultation.
4 Beds
3 Baths
3,000 SqFt
SOLD DATE : 03/21/2022
Key Details
Sold Price $730,000
Property Type Single Family Home
Sub Type Detached
Listing Status Sold
Purchase Type For Sale
Square Footage 3,000 sqft
Price per Sqft $243
MLS Listing ID SW21268369
Sold Date 03/21/22
Style Detached
Bedrooms 4
Full Baths 3
Construction Status Turnkey
HOA Y/N No
Year Built 2016
Lot Size 8,276 Sqft
Acres 0.19
Property Description
Here is your chance to own the COVETED Julia Floorplan in this pristine Wildomar Neighborhood with Lower Taxes and NO HOA. This HIGHLY UPGRADED Single Story Beauty has the best layout and there was no expense spared in upgrading this home! Upon walking in the front door you are greeted by gorgeous, neutral custom painted walls and wood look tile throughout the entire home with high end Berber carpet in the bedrooms. Bedrooms 1 and 2 are clustered at the front of the house, sharing a Jack and Jill Bath, each with its own vanity outside of the shared shower and toilet. The Laundry Room, upgraded for all of your organization needs, features wall to wall cabinetry with granite counters, and a sink. Taking a few steps down the hall from the Front Door you come to Bedroom 3 with a Full Bath right next to it that includes a single vanity and an oversized Shower. This home features an exceptional Great Room with a Fireplace and plenty of room for your sectional, a large dining area, and a well appointed Kitchen that includes all Stainless appliances. You will love having double ovens, an oversized island with room for 4 stools, and an abundance of counter space. Off of the Kitchen is a Wet Bar with more cabinet storage and a spacious walk in pantry. Also off of the Kitchen is what could be used as a Formal Dining Area or Den. This flex space could be anything! It has a Slider to access the backyard and a small covered patio, perfect for entertaining! You're going to LOVE the Home Office that is also part of the Great Room with a luxurious built in desk for 2! This home has SO MUCH
Here is your chance to own the COVETED Julia Floorplan in this pristine Wildomar Neighborhood with Lower Taxes and NO HOA. This HIGHLY UPGRADED Single Story Beauty has the best layout and there was no expense spared in upgrading this home! Upon walking in the front door you are greeted by gorgeous, neutral custom painted walls and wood look tile throughout the entire home with high end Berber carpet in the bedrooms. Bedrooms 1 and 2 are clustered at the front of the house, sharing a Jack and Jill Bath, each with its own vanity outside of the shared shower and toilet. The Laundry Room, upgraded for all of your organization needs, features wall to wall cabinetry with granite counters, and a sink. Taking a few steps down the hall from the Front Door you come to Bedroom 3 with a Full Bath right next to it that includes a single vanity and an oversized Shower. This home features an exceptional Great Room with a Fireplace and plenty of room for your sectional, a large dining area, and a well appointed Kitchen that includes all Stainless appliances. You will love having double ovens, an oversized island with room for 4 stools, and an abundance of counter space. Off of the Kitchen is a Wet Bar with more cabinet storage and a spacious walk in pantry. Also off of the Kitchen is what could be used as a Formal Dining Area or Den. This flex space could be anything! It has a Slider to access the backyard and a small covered patio, perfect for entertaining! You're going to LOVE the Home Office that is also part of the Great Room with a luxurious built in desk for 2! This home has SO MUCH SPACE!! The Primary Bedroom is behind the Great Room. It's a huge Bedroom with the most incredible Primary Bath. You will feel like you're at the Spa! With 2 separate Vanities and an impressive step in shower, you will love starting and ending your day in this room! This immaculate home has been meticulously maintained by its original owner and the upgrades just don't stop! You've got Plantation Shutters throughout the entire home too! The best part is the view! There are no neighbors behind you- just views of the mountains and the trees! This home sits on a pool sized lot, creating plenty of privacy and space between Neighbors. The front and back yards are both a blank canvas for your landscaping visions and this home is conveniently located minutes to the nearest Hospital, Shopping, and Freeway. You don't want to miss out on this one- it's PRISTINE and ready for move in!
Location
State CA
County Riverside
Area Riv Cty-Wildomar (92595)
Interior
Interior Features Pantry, Recessed Lighting, Unfurnished
Cooling Central Forced Air
Flooring Carpet, Tile
Fireplaces Type FP in Living Room
Equipment Dishwasher, Microwave, Double Oven, Gas Stove
Appliance Dishwasher, Microwave, Double Oven, Gas Stove
Laundry Laundry Room, Inside
Exterior
Exterior Feature Stucco
Parking Features Direct Garage Access, Garage
Garage Spaces 3.0
Fence Privacy, Wrought Iron, Vinyl
Utilities Available Electricity Available, Electricity Connected
View Mountains/Hills, Neighborhood
Roof Type Tile/Clay,Ridge Vents,Spanish Tile
Total Parking Spaces 5
Building
Lot Description Curbs, Sidewalks
Story 1
Lot Size Range 7500-10889 SF
Sewer Public Sewer
Water Public
Level or Stories 1 Story
Construction Status Turnkey
Others
Acceptable Financing Cash, Conventional, FHA, Land Contract, VA, Cash To Existing Loan, Cash To New Loan, Submit
Listing Terms Cash, Conventional, FHA, Land Contract, VA, Cash To Existing Loan, Cash To New Loan, Submit
Special Listing Condition Standard
Read Less Info
Want to know what your home might be worth? Contact us for a FREE valuation!

Our team is ready to help you sell your home for the highest possible price ASAP

Bought with General NONMEMBER • NONMEMBER MRML
1420 Kettner Blvd, Suite 100, Diego, CA, 92101, United States








