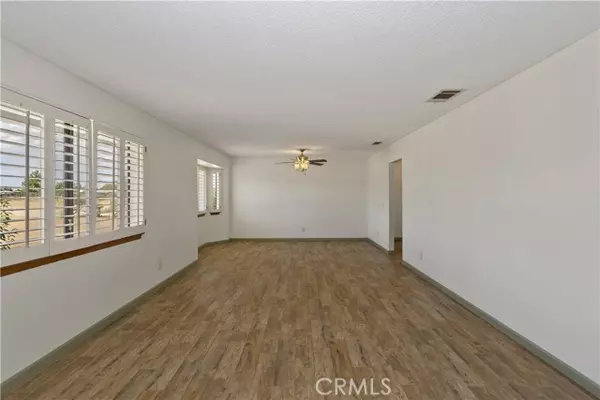$520,000
$499,400
4.1%For more information regarding the value of a property, please contact us for a free consultation.
3 Beds
2 Baths
1,987 SqFt
SOLD DATE : 10/29/2021
Key Details
Sold Price $520,000
Property Type Single Family Home
Sub Type Detached
Listing Status Sold
Purchase Type For Sale
Square Footage 1,987 sqft
Price per Sqft $261
MLS Listing ID EV21201178
Sold Date 10/29/21
Style Detached
Bedrooms 3
Full Baths 2
Construction Status Updated/Remodeled
HOA Y/N No
Year Built 1987
Lot Size 2.330 Acres
Acres 2.33
Lot Dimensions 409x248x409x248
Property Description
Beautiful and Upgraded Ranch home in Desirable Oak Hills. 2.33 Acres with Room for Horses, Horse Stalls, Round Pen and Arena. Concrete Circular Driveway with Two Gated Entrances. Open Floorplan with Spacious Rooms. Lots of Room for Entertaining. Formal Entry leads to Formal Living Room and Formal Dining Room. Great Ambiance with Fireplace in the Family Room, which is Open to the Kitchen and Dining Bar. French Doors from the Family Room lead you to the Back Yard and Covered Patio. BBQ Stub and Fire Pit are connected to Natural Gas. Spacious Bedrooms with Bay Windows and Window Seats. French Door From the EnSite to the Back Yard. Oversized Master Bedroom has a Walk in Closet and Large Master Bathroom. New Gas Water Heater. Bring your RV, Boat and Toys.
Beautiful and Upgraded Ranch home in Desirable Oak Hills. 2.33 Acres with Room for Horses, Horse Stalls, Round Pen and Arena. Concrete Circular Driveway with Two Gated Entrances. Open Floorplan with Spacious Rooms. Lots of Room for Entertaining. Formal Entry leads to Formal Living Room and Formal Dining Room. Great Ambiance with Fireplace in the Family Room, which is Open to the Kitchen and Dining Bar. French Doors from the Family Room lead you to the Back Yard and Covered Patio. BBQ Stub and Fire Pit are connected to Natural Gas. Spacious Bedrooms with Bay Windows and Window Seats. French Door From the EnSite to the Back Yard. Oversized Master Bedroom has a Walk in Closet and Large Master Bathroom. New Gas Water Heater. Bring your RV, Boat and Toys.
Location
State CA
County San Bernardino
Area Hesperia (92344)
Zoning OH/RL
Interior
Interior Features Pantry, Recessed Lighting
Heating Natural Gas
Cooling Central Forced Air
Flooring Carpet
Fireplaces Type FP in Family Room, Electric, Blower Fan
Equipment Dishwasher, Disposal, Refrigerator, Convection Oven, Gas Oven, Vented Exhaust Fan, Gas Range
Appliance Dishwasher, Disposal, Refrigerator, Convection Oven, Gas Oven, Vented Exhaust Fan, Gas Range
Laundry Laundry Room
Exterior
Exterior Feature Brick, Stucco
Garage Gated, Garage - Two Door, Garage Door Opener
Garage Spaces 2.0
Community Features Horse Trails
Complex Features Horse Trails
Utilities Available Cable Connected, Electricity Connected, Natural Gas Connected, Water Connected
View Mountains/Hills, Trees/Woods
Roof Type Tile/Clay
Total Parking Spaces 2
Building
Story 1
Lot Size Range 2+ to 4 AC
Sewer None, Conventional Septic
Water Public
Architectural Style Custom Built, Ranch
Level or Stories 1 Story
Construction Status Updated/Remodeled
Others
Monthly Total Fees $43
Acceptable Financing Cash, Conventional, FHA, VA
Listing Terms Cash, Conventional, FHA, VA
Special Listing Condition Standard
Read Less Info
Want to know what your home might be worth? Contact us for a FREE valuation!

Our team is ready to help you sell your home for the highest possible price ASAP

Bought with DESIREE PLAGER • RED DOOR EXECUTIVE REALTY

1420 Kettner Blvd, Suite 100, Diego, CA, 92101, United States








