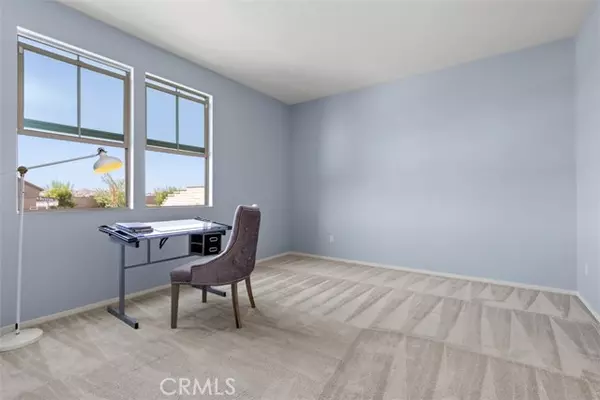$647,999
$647,999
For more information regarding the value of a property, please contact us for a free consultation.
4 Beds
3 Baths
2,949 SqFt
SOLD DATE : 11/03/2021
Key Details
Sold Price $647,999
Property Type Single Family Home
Sub Type Detached
Listing Status Sold
Purchase Type For Sale
Square Footage 2,949 sqft
Price per Sqft $219
MLS Listing ID OC21199494
Sold Date 11/03/21
Style Detached
Bedrooms 4
Full Baths 2
Half Baths 1
Construction Status Turnkey
HOA Fees $245/mo
HOA Y/N Yes
Year Built 2018
Lot Size 0.378 Acres
Acres 0.378
Property Description
Welcome to the beautiful and highly desirable gated community of Province in Audie Murphy Ranch! This impeccable 4 bedroom, 2.5 bath single family home features 2949 square feet of living space on a massive 16,000+ sqft lot. When the home was originally sold, there was a $50K lot premium for the private view lot which has no neighbors on either side or behind the home. Theres plenty of space to put in a pool, spa or an outdoor kitchen. Highly upgraded interior features include a huge open floorplan perfect for entertaining. The gourmet kitchen features upgraded cabinets, granite counters, a huge island, recessed lighting and stainless steel appliances. The large, extended California room off the kitchen is perfect for family gatherings, parties and barbeques! There is also a large pantry and a separate laundry room with access to the huge 2 car garage with a bonus super storage area. The stunning master suite features a spa style soaking tub, separate shower, dual vanities, a custom storage cabinet and an enormous walk in closet. There are 3 other bedrooms, all good sized with lots of storage space. The flooring throughout the main living space has been upgraded with tile and the bedrooms feature plush, upgraded neutral carpet. Large, abundant dual paned windows throughout fill the home with stunning natural light. With upgraded, dual zone A/C the house will stay nice and cool! Nestled within Audie Murphy Ranch, you can enjoy the many pools, spas, bike trails, playgrounds and club houses. Just a short drive to major freeways, shopping, and dining make this an ideal location
Welcome to the beautiful and highly desirable gated community of Province in Audie Murphy Ranch! This impeccable 4 bedroom, 2.5 bath single family home features 2949 square feet of living space on a massive 16,000+ sqft lot. When the home was originally sold, there was a $50K lot premium for the private view lot which has no neighbors on either side or behind the home. Theres plenty of space to put in a pool, spa or an outdoor kitchen. Highly upgraded interior features include a huge open floorplan perfect for entertaining. The gourmet kitchen features upgraded cabinets, granite counters, a huge island, recessed lighting and stainless steel appliances. The large, extended California room off the kitchen is perfect for family gatherings, parties and barbeques! There is also a large pantry and a separate laundry room with access to the huge 2 car garage with a bonus super storage area. The stunning master suite features a spa style soaking tub, separate shower, dual vanities, a custom storage cabinet and an enormous walk in closet. There are 3 other bedrooms, all good sized with lots of storage space. The flooring throughout the main living space has been upgraded with tile and the bedrooms feature plush, upgraded neutral carpet. Large, abundant dual paned windows throughout fill the home with stunning natural light. With upgraded, dual zone A/C the house will stay nice and cool! Nestled within Audie Murphy Ranch, you can enjoy the many pools, spas, bike trails, playgrounds and club houses. Just a short drive to major freeways, shopping, and dining make this an ideal location. Welcome home!
Location
State CA
County Riverside
Area Riv Cty-Menifee (92584)
Interior
Interior Features Granite Counters, Pantry, Recessed Lighting
Cooling Central Forced Air, Energy Star, Dual
Flooring Carpet, Tile
Equipment Dishwasher, Gas Stove
Appliance Dishwasher, Gas Stove
Laundry Laundry Room, Inside
Exterior
Garage Garage - Two Door
Garage Spaces 2.0
Pool Community/Common, Association
Utilities Available Cable Available, Natural Gas Available, Sewer Connected, Water Connected
View Mountains/Hills
Total Parking Spaces 2
Building
Lot Description Curbs, Sidewalks
Story 1
Sewer Public Sewer
Water Public
Architectural Style Mediterranean/Spanish
Level or Stories 1 Story
Construction Status Turnkey
Others
Acceptable Financing Cash, Conventional, FHA, VA, Cash To New Loan
Listing Terms Cash, Conventional, FHA, VA, Cash To New Loan
Special Listing Condition Standard
Read Less Info
Want to know what your home might be worth? Contact us for a FREE valuation!

Our team is ready to help you sell your home for the highest possible price ASAP

Bought with Michele Linscott • First Team Real Estate

1420 Kettner Blvd, Suite 100, Diego, CA, 92101, United States








